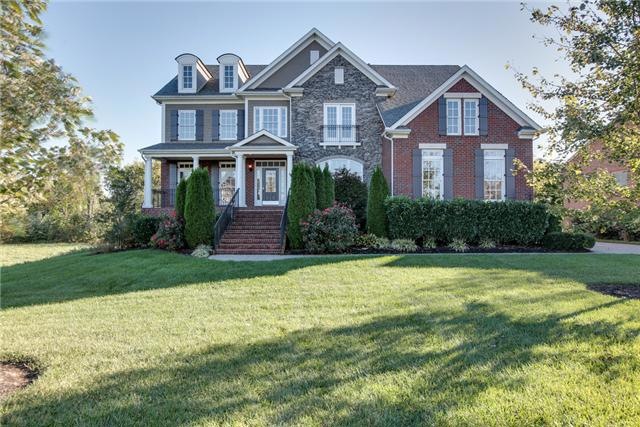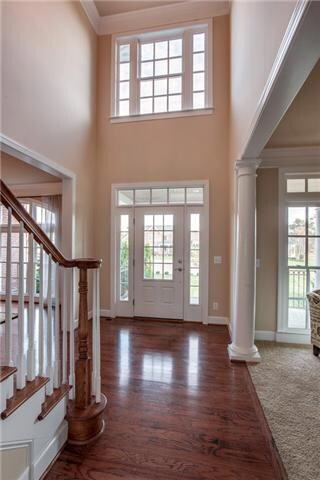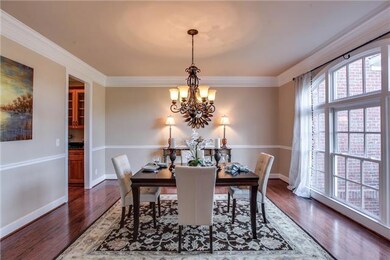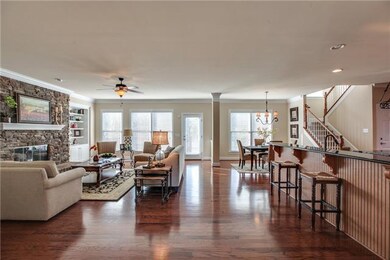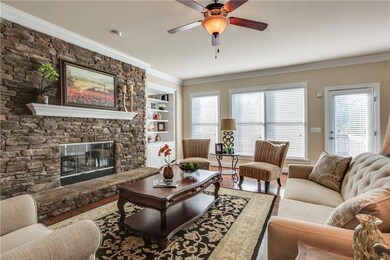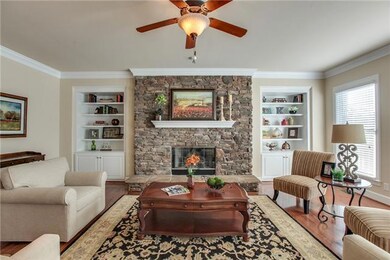
3813 Robbins Nest Ct Thompsons Station, TN 37179
Estimated Value: $1,255,049 - $1,403,000
Highlights
- Spa
- Colonial Architecture
- Deck
- Thompson's Station Middle School Rated A
- Clubhouse
- Wood Flooring
About This Home
As of February 2014BACK ON MARKET! Immediate Occupancy, full unfin bsmt.Open plan, hdwds, kit has dble ovens, granite countertops, island & lots of cabinets, gas FP in den, formal LR & DR, guest BR & BA down, Jack n Jill BRs, mstr, one more BR,bonus & laundry up. C Remarks!
Last Agent to Sell the Property
Coldwell Banker Southern Realty License #264905 Listed on: 10/07/2013

Home Details
Home Type
- Single Family
Est. Annual Taxes
- $2,901
Year Built
- Built in 2007
Lot Details
- 0.44 Acre Lot
- Lot Dimensions are 121 x 222
Parking
- 3 Car Garage
- Garage Door Opener
Home Design
- Colonial Architecture
- Brick Exterior Construction
- Asphalt Roof
- Vinyl Siding
Interior Spaces
- 4,361 Sq Ft Home
- Property has 2 Levels
- Ceiling Fan
- 1 Fireplace
- Separate Formal Living Room
- Unfinished Basement
Kitchen
- Microwave
- Disposal
Flooring
- Wood
- Carpet
- Tile
Bedrooms and Bathrooms
- 5 Bedrooms | 1 Main Level Bedroom
- 4 Full Bathrooms
Outdoor Features
- Spa
- Deck
Schools
- Bethesda Elementary School
- Spring Station Middle School
- Summit High School
Utilities
- Two cooling system units
- Two Heating Systems
- Underground Utilities
- STEP System includes septic tank and pump
Listing and Financial Details
- Assessor Parcel Number 094145F B 03000 00011145K
Community Details
Recreation
- Community Pool
Additional Features
- Bridgemore Village Sec 1 B Subdivision
- Clubhouse
Ownership History
Purchase Details
Home Financials for this Owner
Home Financials are based on the most recent Mortgage that was taken out on this home.Purchase Details
Home Financials for this Owner
Home Financials are based on the most recent Mortgage that was taken out on this home.Similar Homes in the area
Home Values in the Area
Average Home Value in this Area
Purchase History
| Date | Buyer | Sale Price | Title Company |
|---|---|---|---|
| Pearson Michael J | $499,900 | None Available | |
| Phillippi Scott A | $563,010 | None Available |
Mortgage History
| Date | Status | Borrower | Loan Amount |
|---|---|---|---|
| Open | Pearson Michael L | $200,000 | |
| Closed | Pearson Michael L | $85,000 | |
| Open | Pearson Michael L | $481,000 | |
| Closed | Pearson Michael L | $90,000 | |
| Closed | Pearson Michael | $437,000 | |
| Closed | Pearson Michael J | $49,490 | |
| Closed | Pearson Michael J | $399,920 | |
| Previous Owner | Phillippi Scott A | $398,363 | |
| Previous Owner | Phillippi Scott A | $89,653 | |
| Previous Owner | Phillippi Scott A | $417,000 |
Property History
| Date | Event | Price | Change | Sq Ft Price |
|---|---|---|---|---|
| 04/15/2016 04/15/16 | Pending | -- | -- | -- |
| 04/15/2016 04/15/16 | Off Market | $499,900 | -- | -- |
| 03/07/2016 03/07/16 | Pending | -- | -- | -- |
| 03/01/2016 03/01/16 | For Sale | $449,944 | -10.0% | $103 / Sq Ft |
| 02/14/2014 02/14/14 | Sold | $499,900 | -- | $115 / Sq Ft |
Tax History Compared to Growth
Tax History
| Year | Tax Paid | Tax Assessment Tax Assessment Total Assessment is a certain percentage of the fair market value that is determined by local assessors to be the total taxable value of land and additions on the property. | Land | Improvement |
|---|---|---|---|---|
| 2024 | $3,762 | $189,725 | $48,750 | $140,975 |
| 2023 | $3,762 | $189,725 | $48,750 | $140,975 |
| 2022 | $3,762 | $189,725 | $48,750 | $140,975 |
| 2021 | $3,762 | $189,725 | $48,750 | $140,975 |
| 2020 | $3,746 | $161,275 | $35,000 | $126,275 |
| 2019 | $3,746 | $161,275 | $35,000 | $126,275 |
| 2018 | $3,633 | $161,275 | $35,000 | $126,275 |
| 2017 | $3,601 | $161,275 | $35,000 | $126,275 |
| 2016 | $0 | $161,275 | $35,000 | $126,275 |
| 2015 | -- | $122,775 | $21,250 | $101,525 |
| 2014 | -- | $122,775 | $21,250 | $101,525 |
Agents Affiliated with this Home
-
Joan Wallace

Seller's Agent in 2014
Joan Wallace
Coldwell Banker Southern Realty
(615) 474-3377
11 Total Sales
-
Susan Salazar

Buyer's Agent in 2014
Susan Salazar
Keller Williams Realty Nashville/Franklin
(615) 406-1314
2 in this area
97 Total Sales
Map
Source: Realtracs
MLS Number: 1489502
APN: 145F-B-030.00
- 3005 Littlebury Park Dr
- 3691 Ronstadt Rd
- 3623 Martins Mill Rd
- 3675 Ronstadt Rd
- 3670 Martins Mill Rd
- 2931 Avenue Downs Dr
- 2948 Avenue Downs Dr
- 3226 Pleasantville Bridge Rd
- 3313 Sarah Bee Ln
- 3400 Sarah Bee Ln
- 3376 Sarah Bee Ln
- 2752 Critz Ln
- 2740 Critz Ln
- 2915 Avenue Downs Dr
- 2757 Otterham Dr
- 4013 Kathie Dr
- 2736 Critz Ln
- 2754 Critz Ln
- 2756 Otterham Dr
- 2762 Critz Ln
- 3813 Robbins Nest Ct
- 3809 Robbins Nest Ct
- 3805 Robbins Nest Ct
- 3816 Robbins Nest Ct
- 3812 Robbins Nest Ct
- 3808 Robbins Nest Ct
- 3801 Robbins Nest Ct
- 8004 Pleasantville Bridge Rd
- 3804 Robbins Nest Ct
- 3049 Robbins Nest Rd
- 3776 Sporting Hill Br~lot 5006
- 3020 Robins Nest Road(lot)
- 8001 Pleasantville Bridge Rd
- 3800 Robbins Nest Ct
- 8003 Pleasantville Bridge Rd
- 3049 Robbins Nest Rd
- 3501 Robbins Nest Rd
- 2684 Sporting Hill Bridge Rd
- 3713 Covered Bridge Rd
- 2684 Sporting Hill Bridge Rd
