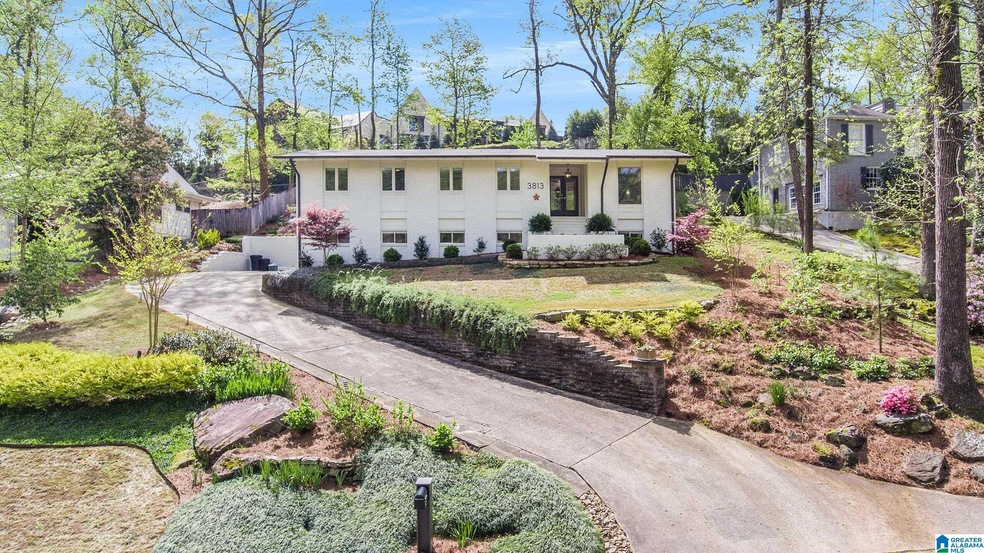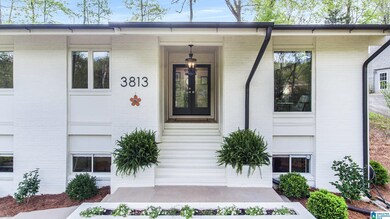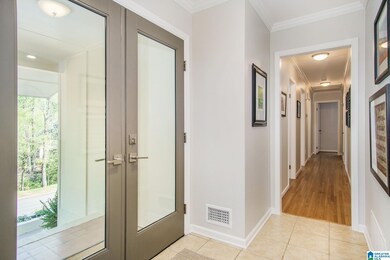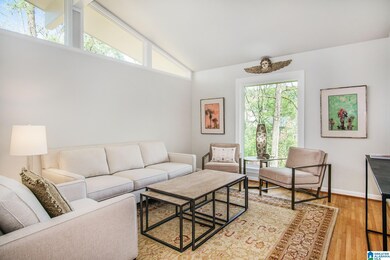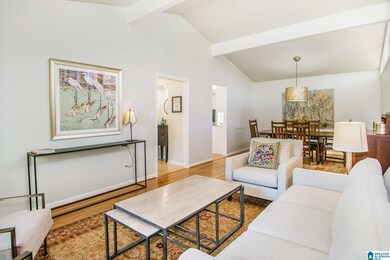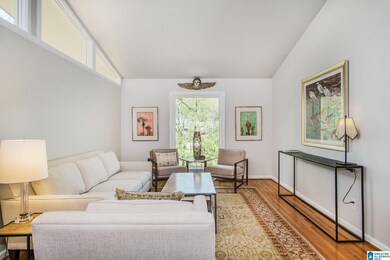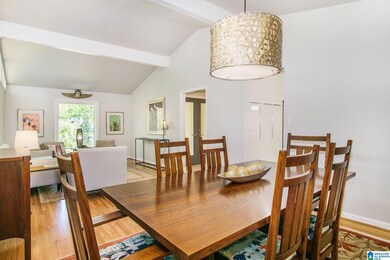
3813 Rockbrook Cir Mountain Brook, AL 35213
Highlights
- Cathedral Ceiling
- Wood Flooring
- Bonus Room
- Crestline Elementary School Rated A
- Attic
- Solid Surface Countertops
About This Home
As of April 2022Wow! This beautiful Mountain Brook home features 5 bedrooms with 3 bathrooms & conveniently located within a quiet pocket w/easy access to Downtown and Crestline Village. Bright entrance w/double doors in the foyer leads to an elegant sitting room & formal dining room. Refinished hardwoods throughout main level. Completely updated kitchen opens to den area & features bright eat-in area, new cabinetry & shelves, quartzite countertops, tiled backsplash, island, new appliances include gas stove, hood vent, dishwasher, fridge & hidden microwave drawer. Main level master features updated bathroom w/double vanity & separate tiled shower. The 3 additional bedrooms share a hall bath w/double vanity & tub/shower combo. Downstairs features 2nd den, 5th bedroom w/huge closet, 3rd full bathroom, bonus storage room, large laundry room & a 1 car garage/workshop. Beautifully landscaped backyard features large patio for grilling, tiered yard w/walking path that leads to firepit area w/a mountain view.
Home Details
Home Type
- Single Family
Est. Annual Taxes
- $4,500
Year Built
- Built in 1965
Lot Details
- 0.37 Acre Lot
- Interior Lot
- Few Trees
Parking
- 1 Car Attached Garage
- Basement Garage
- Side Facing Garage
- Driveway
Interior Spaces
- 1-Story Property
- Smooth Ceilings
- Cathedral Ceiling
- Recessed Lighting
- Window Treatments
- Dining Room
- Den
- Bonus Room
- Attic
Kitchen
- Gas Oven
- Stove
- <<builtInMicrowave>>
- Stainless Steel Appliances
- Kitchen Island
- Solid Surface Countertops
Flooring
- Wood
- Carpet
- Tile
Bedrooms and Bathrooms
- 5 Bedrooms
- Bathtub and Shower Combination in Primary Bathroom
- Separate Shower
Laundry
- Laundry Room
- Washer and Electric Dryer Hookup
Basement
- Partial Basement
- Bedroom in Basement
- Recreation or Family Area in Basement
- Laundry in Basement
- Natural lighting in basement
Outdoor Features
- Patio
- Porch
Schools
- Crestline Elementary School
- Mountain Brook Middle School
- Mountain Brook High School
Utilities
- Central Heating and Cooling System
- Heating System Uses Gas
- Gas Water Heater
Listing and Financial Details
- Assessor Parcel Number 28-00-05-1-002-051.000
Ownership History
Purchase Details
Home Financials for this Owner
Home Financials are based on the most recent Mortgage that was taken out on this home.Purchase Details
Home Financials for this Owner
Home Financials are based on the most recent Mortgage that was taken out on this home.Purchase Details
Home Financials for this Owner
Home Financials are based on the most recent Mortgage that was taken out on this home.Purchase Details
Similar Homes in the area
Home Values in the Area
Average Home Value in this Area
Purchase History
| Date | Type | Sale Price | Title Company |
|---|---|---|---|
| Warranty Deed | $375,000 | -- | |
| Interfamily Deed Transfer | -- | None Available | |
| Warranty Deed | $315,000 | None Available | |
| Warranty Deed | $175,000 | -- |
Mortgage History
| Date | Status | Loan Amount | Loan Type |
|---|---|---|---|
| Open | $550,000 | Mortgage Modification | |
| Previous Owner | $129,471 | Unknown | |
| Previous Owner | $242,000 | New Conventional | |
| Previous Owner | $252,000 | Purchase Money Mortgage | |
| Previous Owner | $10,000 | Credit Line Revolving |
Property History
| Date | Event | Price | Change | Sq Ft Price |
|---|---|---|---|---|
| 04/26/2022 04/26/22 | Sold | $850,000 | +28.8% | $253 / Sq Ft |
| 04/21/2022 04/21/22 | Pending | -- | -- | -- |
| 04/19/2022 04/19/22 | For Sale | $659,900 | +76.0% | $197 / Sq Ft |
| 05/09/2018 05/09/18 | Sold | $375,000 | -5.1% | $111 / Sq Ft |
| 02/12/2018 02/12/18 | Price Changed | $395,000 | -7.1% | $117 / Sq Ft |
| 12/27/2017 12/27/17 | For Sale | $425,000 | -- | $126 / Sq Ft |
Tax History Compared to Growth
Tax History
| Year | Tax Paid | Tax Assessment Tax Assessment Total Assessment is a certain percentage of the fair market value that is determined by local assessors to be the total taxable value of land and additions on the property. | Land | Improvement |
|---|---|---|---|---|
| 2024 | $11,840 | $108,620 | -- | -- |
| 2022 | $4,182 | $41,050 | $26,600 | $14,450 |
| 2021 | $4,182 | $41,050 | $26,600 | $14,450 |
| 2020 | $4,423 | $41,050 | $26,600 | $14,450 |
| 2019 | $4,012 | $41,060 | $0 | $0 |
| 2018 | $3,788 | $38,800 | $0 | $0 |
| 2017 | $3,957 | $40,500 | $0 | $0 |
| 2016 | $3,808 | $39,000 | $0 | $0 |
| 2015 | $3,626 | $37,160 | $0 | $0 |
| 2014 | $3,609 | $36,220 | $0 | $0 |
| 2013 | $3,609 | $36,220 | $0 | $0 |
Agents Affiliated with this Home
-
Langston Hereford

Seller's Agent in 2022
Langston Hereford
RealtySouth
(205) 335-2110
41 in this area
114 Total Sales
-
Fred Smith

Seller Co-Listing Agent in 2022
Fred Smith
RealtySouth
(205) 368-2280
75 in this area
466 Total Sales
-
Blair Moss

Buyer's Agent in 2022
Blair Moss
Ray & Poynor Properties
(205) 222-5628
6 in this area
89 Total Sales
-
Katie Crommelin

Buyer Co-Listing Agent in 2022
Katie Crommelin
Ray & Poynor Properties
(205) 901-3730
59 in this area
142 Total Sales
-
G
Buyer Co-Listing Agent in 2022
Gloria Knight
eXp Realty, LLC Central
-
M
Seller's Agent in 2018
Melissa Justice
Found It LLC
Map
Source: Greater Alabama MLS
MLS Number: 1317073
APN: 28-00-05-1-002-051.000
- 316 Cross Ridge Rd
- 3613 Montclair Rd
- 4168 Highlands Cir
- 101 Mountain Ave
- 3546 Lenox Rd Unit 1 lot
- 3516 Country Club Rd
- 3242 Country Club Rd
- 3525 Cliff Rd S
- 3417 Altamont Rd Unit 33
- 204 Main St
- 3937 Montclair Rd Unit 3937
- 3443 Cliff Rd S
- 3205 Sterling Rd
- 4137 Crescent Rd
- 3410 Montevallo Rd S
- 3809 12th Ct S Unit F3
- 3809 12th Ct S Unit F4
- 3809 12th Ct S Unit B3
- 3415 Altamont Rd S Unit 34
- 121 Cherry St
