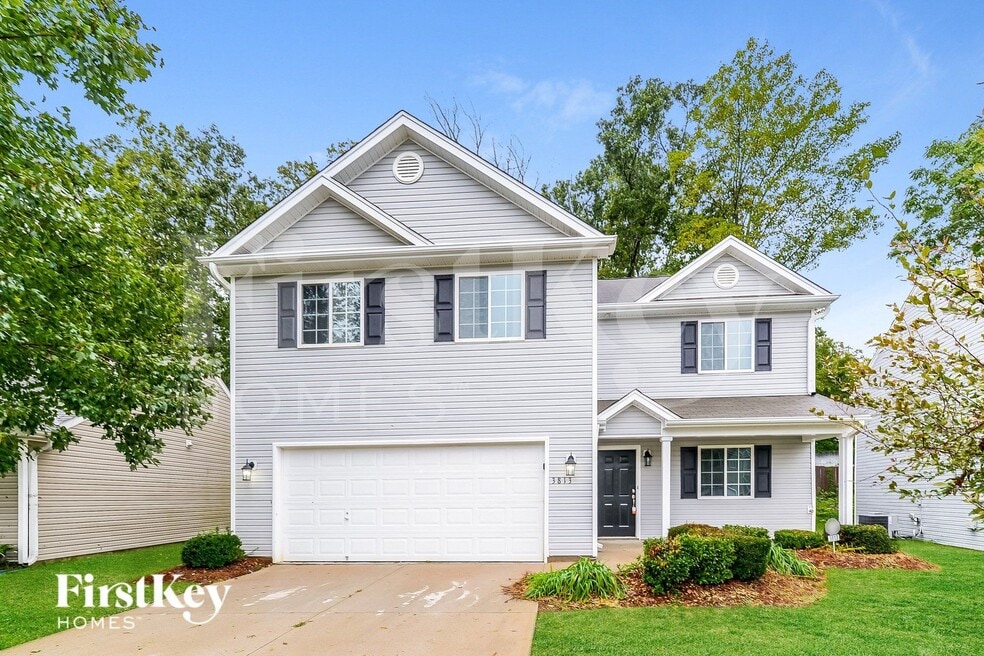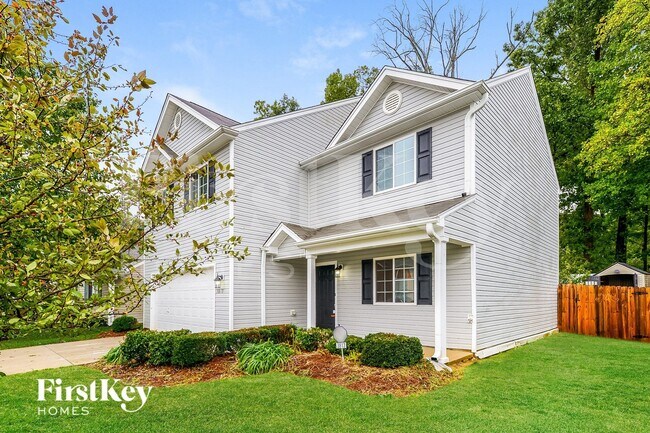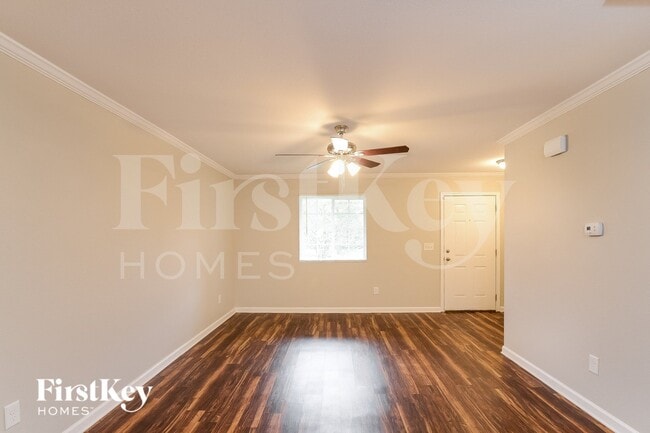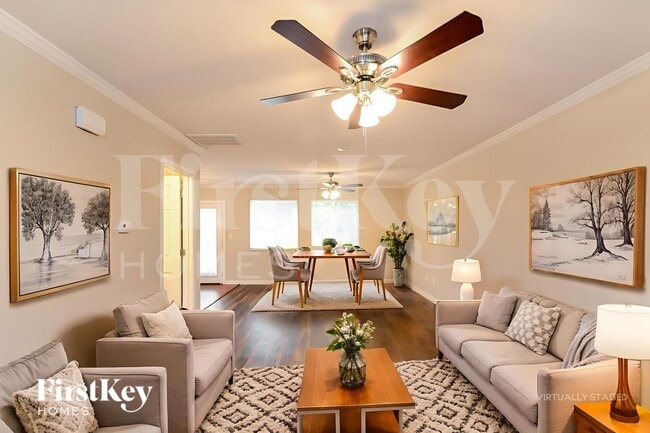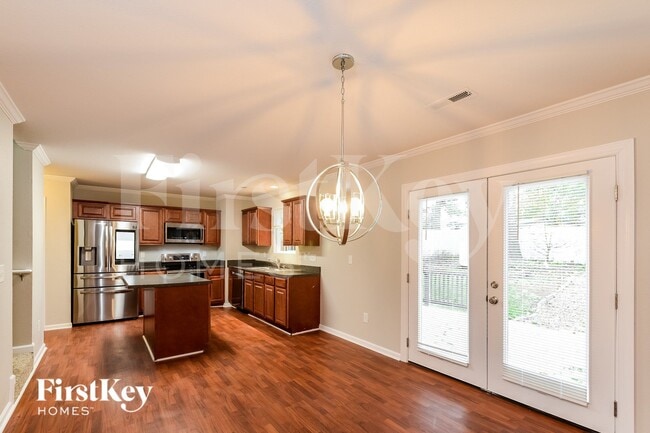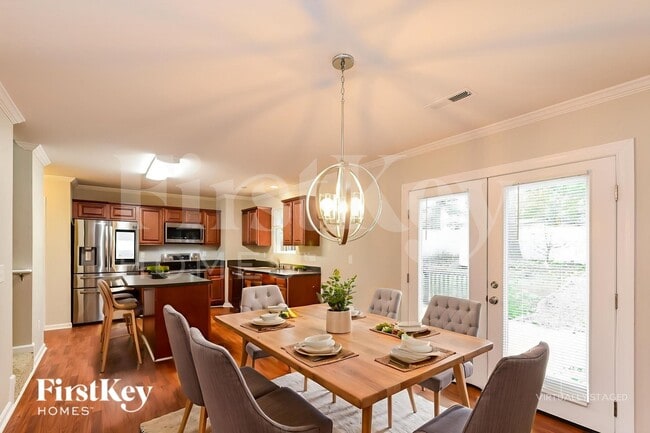3813 Shepway Loop Greensboro, NC 27405
About This Home
We are currently making final preparations for this home to be available. We make Pre-Leasing easy! Apply now and, once you’re approved, take this home off the market by paying a Pre-Lease Hold Fee; ask your Leasing Professional for more information. Once the home is made ready, we'll notify you that it's available for touring and for you to accept or decline. If you decline the home, we'll be happy to help you find a different home or refund your Hold Fee. Some photos may feature virtual furniture staging, which is intended to help visualize the space and potential designs. The rental home does not come with any furniture shown in the images and these virtual images do not represent actual furnishings. Residents must furnish their own home. Please note that the advertised price may exclude additional fees. These include a mandatory $55 application fee per applicant; a one-time $75 admin fee; fees for amenities like smart home or internet service; and optional conditional fees for services like self-guided tours with third-party provider Rently ($1.99 to $11.99), pet fees/rent, or pool maintenance, if applicable. HOA application and amenity fees, where applicable, are paid directly to the HOA. Get the home you want and the value you deserve with FirstKey Homes. Use our website to Apply Online, Schedule a Self-Tour, Review Resident Qualifications or Search More Homes; or contact our leasing department for help today. Pets are welcome. Apply soon, homes can go fast!
4 bedroom, 2. 5 bathroom rental home in Greensboro, NC, may be just the home for you. The patio/balcony lets you take the comfort of home outside.
FirstKey Homes, LLC is an Equal Housing Lessor under the FHA. Applicable local, state and federal laws may apply. Lease terms and conditions apply. This is not an offer to rent—you must submit additional information for review and approval. Listed features may not be accurate; confirm details with a leasing representative. Certain cities and municipalities – including St. Louis and Chicago – require a home inspection prior to a new resident taking possession of the home. If you are leasing a home in one of these areas, please note that your move-in date could be adjusted to accommodate inspection requirements. Please ask your leasing agent for more details. BEWARE OF RENTAL SCAMS: FirstKey Homes exclusively manages our homes (no third-party management). We do not lease homes through Craigslist, SocialServe, LetGo, Facebook Marketplace or other classified advertising services. All applications and lease signing can only be completed through using the RentCafe portal. We will never ask for wire transfers, cash apps like Venmo, Zelle, CashApp PayPal, or any other transferring method to collect funds. See FirstKey Homes website for full details and conditions. Listing photos are provided to help you select a home; all photos shown are for representative and illustrative purposes only but may not be exact. Colors and photo size may vary based on different resolutions, hue, brightness, contrast, or other photo variations. Photos on websites may be modified, changed, or amended at any time. For new construction homes, actual homes may vary, photos may be of similar home/floorplan, home may be under construction and photos may not be of actual home, individual homes, amenities, features, and views may differ. If you have any concerns, please schedule a tour prior to applying or leasing the listed home.

Map
Property History
| Date | Event | Price | List to Sale | Price per Sq Ft | Prior Sale |
|---|---|---|---|---|---|
| 12/04/2025 12/04/25 | Price Changed | $1,865 | -3.1% | $1 / Sq Ft | |
| 11/27/2025 11/27/25 | Price Changed | $1,925 | -3.8% | $1 / Sq Ft | |
| 11/24/2025 11/24/25 | For Rent | $2,000 | 0.0% | -- | |
| 09/06/2022 09/06/22 | Sold | $321,102 | -5.5% | $178 / Sq Ft | View Prior Sale |
| 08/25/2022 08/25/22 | Pending | -- | -- | -- | |
| 07/25/2022 07/25/22 | Price Changed | $339,900 | -2.9% | $189 / Sq Ft | |
| 07/21/2022 07/21/22 | For Sale | $349,900 | -- | $194 / Sq Ft |
- 3903 Arcola Way
- 3910 Arcola Way
- 10 Arcola Ct
- 3804 Sanderston Dr
- 1 Arcola Ct
- 4 Arcola Ct
- 334 Hidden Timber Ln
- 3601 Parnell Dr
- 3720 Hillrise Dr
- 201 Pleasant Willow Place
- 3514 Marksbury Dr
- 3503 Marksbury Dr
- 3610 Peterford Dr
- 3507 Marksbury Dr
- 3505 Marksbury Dr
- 3523 Marksbury Dr
- 3617 Pertland Trail
- 4004 U S 29
- 4115 Corbin Rd
- 2305 Wilcox Dr
- 3909 Shepway Loop
- 3917 Shepway Loop
- 3917 Miller Dr
- 3418 Anita Glen Dr
- 2831 Wild Poplar Way
- 3409 N O'Henry Blvd
- 2802 Wild Poplar Way
- 3505 Panarama Dr
- 1904 Blair-Khazan Dr
- 1921 Wheatfield Ct
- 2211 Matthew Oaks Ct
- 1815 McKnight Mill Rd Unit 1815-B
- 4504 Stephen Oaks Way
- 4522 Holland Rd
- 4505 Holland Rd
- 4400 Voss Ave
- 3128 Utah Place
- 3703 Martin Ave
- 3200 Trent St
- 3405 Dickerson Ln
