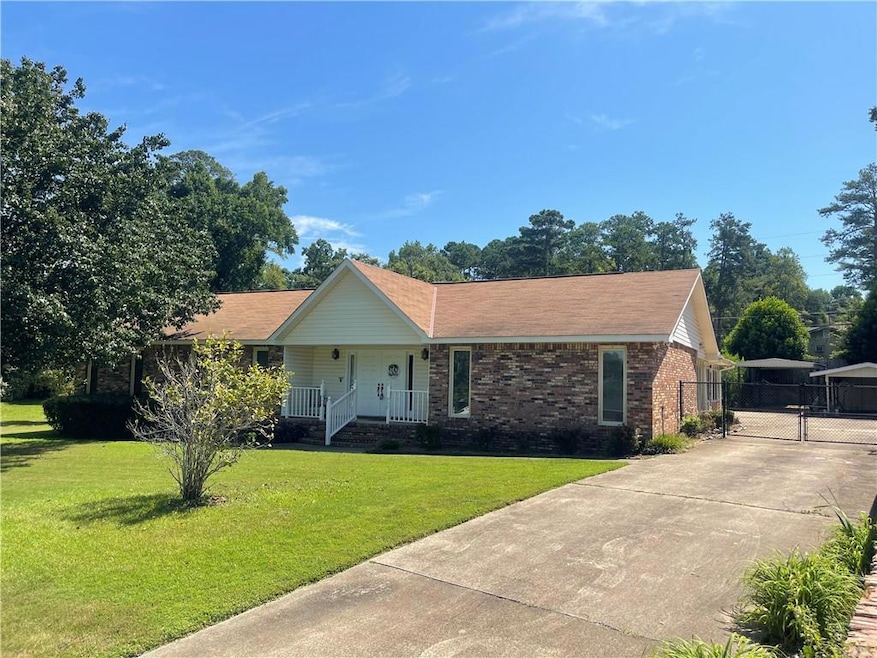
3814 Brookwood Cir Phenix City, AL 36867
Estimated payment $1,184/month
Highlights
- RV or Boat Parking
- City View
- Ranch Style House
- Central Freshman Academy Rated 9+
- Oversized primary bedroom
- Wood Flooring
About This Home
Spacious 3-Bedroom Ranch with Sunroom on Corner Lot – Great Potential in Phenix City
Welcome to 3814 Brookwood Circle, a well-built 3-bedroom, 2-full baths 1-half bath ranch home located on a quiet corner lot in a desirable Phenix City neighborhood. Built in 1978 and offering approximately 2,160 square feet of space on nearly half an acre, this home is full of potential and ready for your personal touch.The layout includes a spacious living room with a brick fireplace, a country-style kitchen, and a formal dining room perfect for hosting family or friends. 2 large sunroom areas provides extra living space and overlooks the backyard(1 is heated/cooled) offering an excellent opportunity for a bonus room, home office, or playroom.While the home is livable as-is, it does need updating, giving buyers the opportunity to customize finishes, flooring, and fixtures to their own style. The kitchen and bathrooms are functional but dated. Bedrooms are generously sized joing with a jack and jill bath, and the primary suite includes its own full bath with sep. vanity area. The home features a large laundry room with built-in pantry shelving, two carports for RV/Boat storage, and mature landscaping that offers curb appeal. Central HVAC and a solid brick-and-wood exterior provide a good foundation for renovation.
Situated in the Lakewood SD, this property is close to schools, shopping, and just a short drive to Auburn, Opelika, and Fort Benning.
If you’re looking for a home with great bones, a quiet setting, and room to build equity, 3814 Brookwood Circle is a must-see
Home Details
Home Type
- Single Family
Est. Annual Taxes
- $1,150
Year Built
- Built in 1978
Lot Details
- 0.48 Acre Lot
- Lot Dimensions are 175 x 114
- Landscaped
- Level Lot
- Back Yard Fenced and Front Yard
Home Design
- Ranch Style House
- Brick Exterior Construction
- Slab Foundation
- Asbestos Shingle Roof
Interior Spaces
- 2,159 Sq Ft Home
- Ceiling Fan
- Brick Fireplace
- Double Pane Windows
- Awning
- Formal Dining Room
- Bonus Room
- Game Room
- Sun or Florida Room
- City Views
- Laundry in Kitchen
Kitchen
- Country Kitchen
- Open to Family Room
- Dishwasher
Flooring
- Wood
- Carpet
- Ceramic Tile
Bedrooms and Bathrooms
- 3 Main Level Bedrooms
- Oversized primary bedroom
- Walk-In Closet
- Dual Vanity Sinks in Primary Bathroom
- Soaking Tub
Parking
- 4 Parking Spaces
- 2 Carport Spaces
- Driveway
- RV or Boat Parking
Outdoor Features
- Enclosed Patio or Porch
- Outdoor Storage
Utilities
- Central Heating and Cooling System
- 110 Volts
- Cable TV Available
Community Details
- Lakewood Subdivision
- Security Service
Listing and Financial Details
- Assessor Parcel Number 05020401007005000
Map
Home Values in the Area
Average Home Value in this Area
Tax History
| Year | Tax Paid | Tax Assessment Tax Assessment Total Assessment is a certain percentage of the fair market value that is determined by local assessors to be the total taxable value of land and additions on the property. | Land | Improvement |
|---|---|---|---|---|
| 2024 | $1,150 | $25,540 | $4,630 | $20,910 |
| 2023 | $1,069 | $24,017 | $4,628 | $19,389 |
| 2022 | $927 | $21,305 | $4,628 | $16,677 |
| 2021 | $697 | $19,407 | $4,628 | $14,779 |
| 2020 | $697 | $18,160 | $4,620 | $13,540 |
| 2019 | $697 | $17,640 | $4,320 | $13,320 |
| 2018 | $697 | $16,920 | $4,320 | $12,600 |
| 2017 | $1,941 | $16,440 | $4,320 | $12,120 |
| 2016 | $1,941 | $32,900 | $8,660 | $24,240 |
| 2015 | $1,879 | $31,857 | $8,248 | $23,609 |
| 2014 | -- | $15,929 | $4,124 | $11,805 |
Property History
| Date | Event | Price | Change | Sq Ft Price |
|---|---|---|---|---|
| 08/30/2025 08/30/25 | Price Changed | $200,000 | -14.9% | $93 / Sq Ft |
| 08/16/2025 08/16/25 | For Sale | $235,000 | 0.0% | $109 / Sq Ft |
| 08/04/2025 08/04/25 | Pending | -- | -- | -- |
| 08/01/2025 08/01/25 | For Sale | $235,000 | 0.0% | $109 / Sq Ft |
| 07/24/2025 07/24/25 | Pending | -- | -- | -- |
| 07/16/2025 07/16/25 | For Sale | $235,000 | -- | $109 / Sq Ft |
Purchase History
| Date | Type | Sale Price | Title Company |
|---|---|---|---|
| Quit Claim Deed | -- | -- |
Similar Homes in Phenix City, AL
Source: East Alabama Board of REALTORS®
MLS Number: E101433
APN: 05-02-04-01-007-005.000
- 2407 Brookwood Cir
- 3904 26th Ave
- 2406 40th St
- 2406 Greenbrier Dr
- 2749 Sawgrass Ln
- 2 Lakewood Cir
- 4012 27th Ave
- 2915 Creekstone Ln
- 1712 39th St
- 21st 2nd Ave
- 3008 23rd Ave
- 2907 21st Ave
- 2907 21st Ave Unit 26
- 2900 23rd Ave
- 2900 25th Ave
- 3802 Holland Ct
- 2800 23rd Ave
- 2801 22nd Ave
- 1800 46th St
- 4203 Bridgewater Dr
- 1701 37th St
- 1800 Lakewood Dr
- 2150 Stadium Dr
- 2813 Stadium Dr
- 2911 22nd Ave
- 3300 Stadium Dr
- 2401 Tillery Ln
- 2606 Kennon Ct Unit C
- 3622 S Railroad St
- 2010 Ashley Dr
- 15 Windsweep Ct
- 5001 River Chase Dr
- 5295 River Chase Dr
- 2504 10th Ave
- 3796 Auburn Rd
- 4402 River Chase Dr
- 1909 Summerville Rd
- 3201 1st Ave
- 16 Hemlock Dr
- 3500 2nd Ave Unit 2nd F






