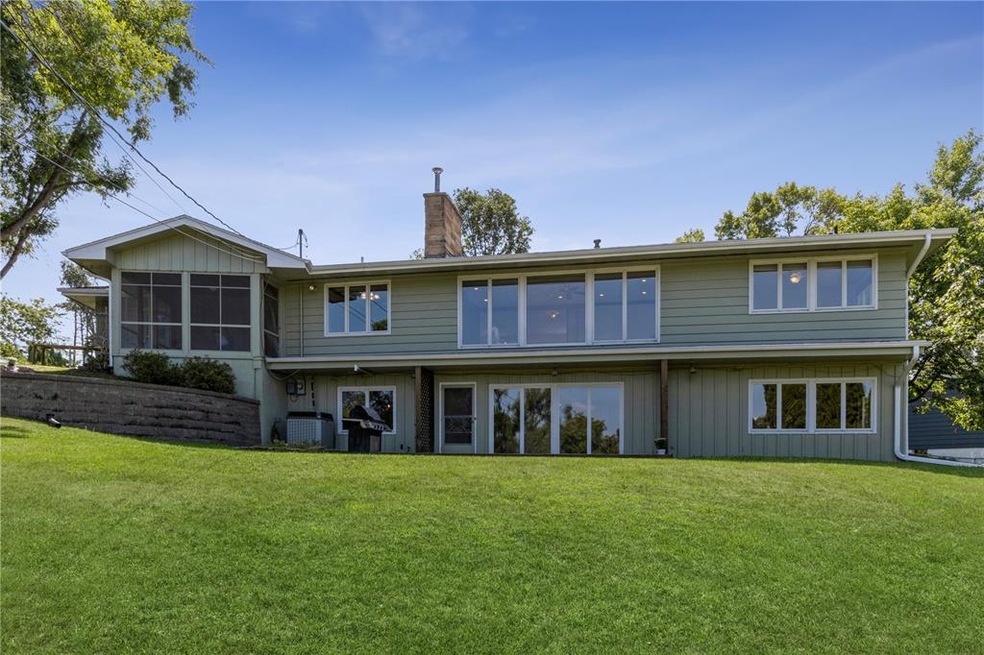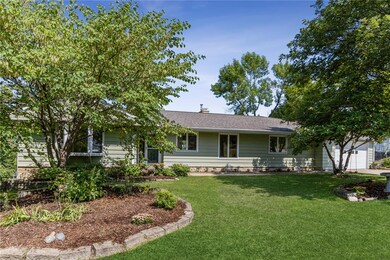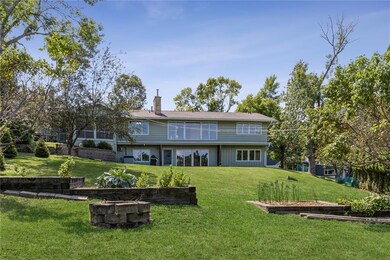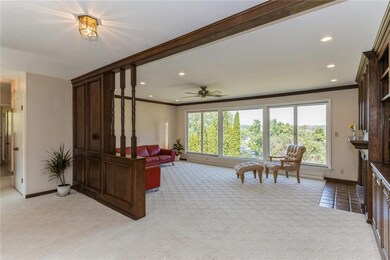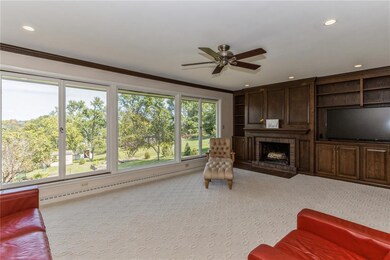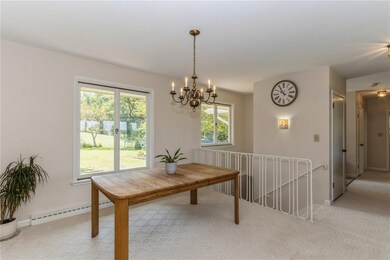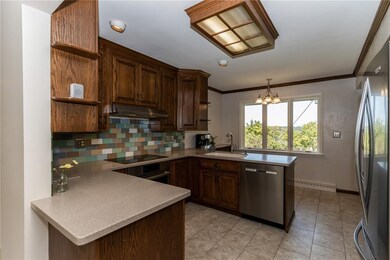
3814 Indiandale Cir SE Cedar Rapids, IA 52403
Highlights
- Recreation Room with Fireplace
- Great Room
- Formal Dining Room
- Ranch Style House
- Screened Porch
- Cul-De-Sac
About This Home
As of February 2023This recently-refurbished ranch home sits on a .51-acre lot in a quiet cul-de-sac on the Cedar Rapids SE side. The wall of windows and vaulted ceilings in the spacious living & dining area that overlooks the sprawling yard grab your attention as you enter. The private kitchen, which has new appliances, glass backsplash, and a small eating area, leads to a lovely screen porch that overlooks the large yard. Two large bedrooms, a full bath, a half bath, and a laundry room complete the main level. An open staircase leads to the full-walkout lower level, which contains a large light-filled rec room with a fireplace, two large bedrooms, a full bath, and a large storage area. The attached 2-car garage has ample storage. The home was recently painted, has over $20,000 in new flooring, and has a new water heater and new gutters. If you want a great value on the SE side of Cedar Rapids you’ll want to see this home. Call for a private showing
Home Details
Home Type
- Single Family
Est. Annual Taxes
- $4,937
Year Built
- 1956
Lot Details
- 0.51 Acre Lot
- Cul-De-Sac
Home Design
- Ranch Style House
- Poured Concrete
- Frame Construction
Interior Spaces
- Family Room with Fireplace
- Great Room
- Formal Dining Room
- Recreation Room with Fireplace
- Screened Porch
Kitchen
- Eat-In Kitchen
- Breakfast Bar
- Range
- Dishwasher
- Disposal
Bedrooms and Bathrooms
- 4 Bedrooms | 2 Main Level Bedrooms
Laundry
- Dryer
- Washer
Basement
- Walk-Out Basement
- Basement Fills Entire Space Under The House
Parking
- 2 Car Attached Garage
- Garage Door Opener
Outdoor Features
- Patio
Utilities
- Central Air
- Heating System Uses Gas
- Gas Water Heater
- Cable TV Available
Ownership History
Purchase Details
Home Financials for this Owner
Home Financials are based on the most recent Mortgage that was taken out on this home.Purchase Details
Home Financials for this Owner
Home Financials are based on the most recent Mortgage that was taken out on this home.Similar Homes in Cedar Rapids, IA
Home Values in the Area
Average Home Value in this Area
Purchase History
| Date | Type | Sale Price | Title Company |
|---|---|---|---|
| Warranty Deed | $285,000 | None Available | |
| Warranty Deed | $210,000 | None Available |
Mortgage History
| Date | Status | Loan Amount | Loan Type |
|---|---|---|---|
| Open | $221,250 | New Conventional | |
| Closed | $58,750 | New Conventional | |
| Closed | $276,450 | New Conventional | |
| Previous Owner | $184,000 | New Conventional | |
| Previous Owner | $189,000 | New Conventional | |
| Previous Owner | $28,000 | Credit Line Revolving | |
| Previous Owner | $122,000 | New Conventional |
Property History
| Date | Event | Price | Change | Sq Ft Price |
|---|---|---|---|---|
| 02/27/2023 02/27/23 | Sold | $295,000 | -1.3% | $98 / Sq Ft |
| 01/28/2023 01/28/23 | Pending | -- | -- | -- |
| 01/25/2023 01/25/23 | Price Changed | $299,000 | -3.5% | $100 / Sq Ft |
| 12/06/2022 12/06/22 | Price Changed | $310,000 | -2.8% | $103 / Sq Ft |
| 11/15/2022 11/15/22 | Price Changed | $319,000 | -5.9% | $106 / Sq Ft |
| 11/01/2022 11/01/22 | For Sale | $339,000 | +18.9% | $113 / Sq Ft |
| 09/28/2021 09/28/21 | Sold | $285,000 | -1.7% | $95 / Sq Ft |
| 09/05/2021 09/05/21 | Pending | -- | -- | -- |
| 09/01/2021 09/01/21 | For Sale | $289,900 | +38.0% | $96 / Sq Ft |
| 10/19/2018 10/19/18 | Sold | $210,000 | -6.7% | $70 / Sq Ft |
| 09/25/2018 09/25/18 | Pending | -- | -- | -- |
| 09/17/2018 09/17/18 | Price Changed | $225,000 | -5.1% | $75 / Sq Ft |
| 08/27/2018 08/27/18 | For Sale | $237,000 | -- | $79 / Sq Ft |
Tax History Compared to Growth
Tax History
| Year | Tax Paid | Tax Assessment Tax Assessment Total Assessment is a certain percentage of the fair market value that is determined by local assessors to be the total taxable value of land and additions on the property. | Land | Improvement |
|---|---|---|---|---|
| 2023 | $5,108 | $282,500 | $66,800 | $215,700 |
| 2022 | $4,636 | $251,100 | $51,900 | $199,200 |
| 2021 | $4,944 | $223,800 | $51,900 | $171,900 |
| 2020 | $4,944 | $224,100 | $46,100 | $178,000 |
| 2019 | $4,760 | $229,400 | $48,500 | $180,900 |
| 2018 | $4,626 | $229,400 | $48,500 | $180,900 |
| 2017 | $4,546 | $217,300 | $48,500 | $168,800 |
| 2016 | $4,537 | $213,500 | $48,500 | $165,000 |
| 2015 | $4,625 | $217,370 | $48,536 | $168,834 |
| 2014 | $4,440 | $212,161 | $48,536 | $163,625 |
| 2013 | $4,232 | $212,161 | $48,536 | $163,625 |
Agents Affiliated with this Home
-
Lena Gilbert

Seller's Agent in 2023
Lena Gilbert
SKOGMAN REALTY
(319) 241-9249
113 Total Sales
-
Deena Pata
D
Buyer's Agent in 2023
Deena Pata
Skogman Realty
(319) 651-0132
55 Total Sales
-
Karen Mathison

Seller's Agent in 2021
Karen Mathison
Realty87
(319) 573-8106
149 Total Sales
-
Joy Seyfer
J
Seller's Agent in 2018
Joy Seyfer
SKOGMAN REALTY
(319) 366-6427
60 Total Sales
-
Marian Flink

Buyer's Agent in 2018
Marian Flink
SKOGMAN REALTY
(319) 350-3992
230 Total Sales
Map
Source: Cedar Rapids Area Association of REALTORS®
MLS Number: 2106069
APN: 14242-82017-00000
- 335 Parkland Dr SE
- 3618 Kegler Ct SE
- 312 Andover Ln SE
- 2416 Kestrel Dr SE
- 2420 Kestrel Dr SE
- 2427 Kestrel Dr SE
- 3100 Peregrine Ct SE
- 3103 Peregrine Ct SE
- 2306 Kestrel Dr SE
- 2312 Kestrel Dr SE
- 2300 Kestrel Dr SE
- 3106 Peregrine Ct SE
- 3112 Peregrine Ct SE
- 2226 Kestrel Dr SE
- 2421 Kestrel Dr SE
- 2307 Kestrel Dr SE
- 2221 Kestrel Dr SE
- 2215 Kestrel Dr SE
- 2409 Kestrel Dr SE
- 2403 Kestrel Dr SE
