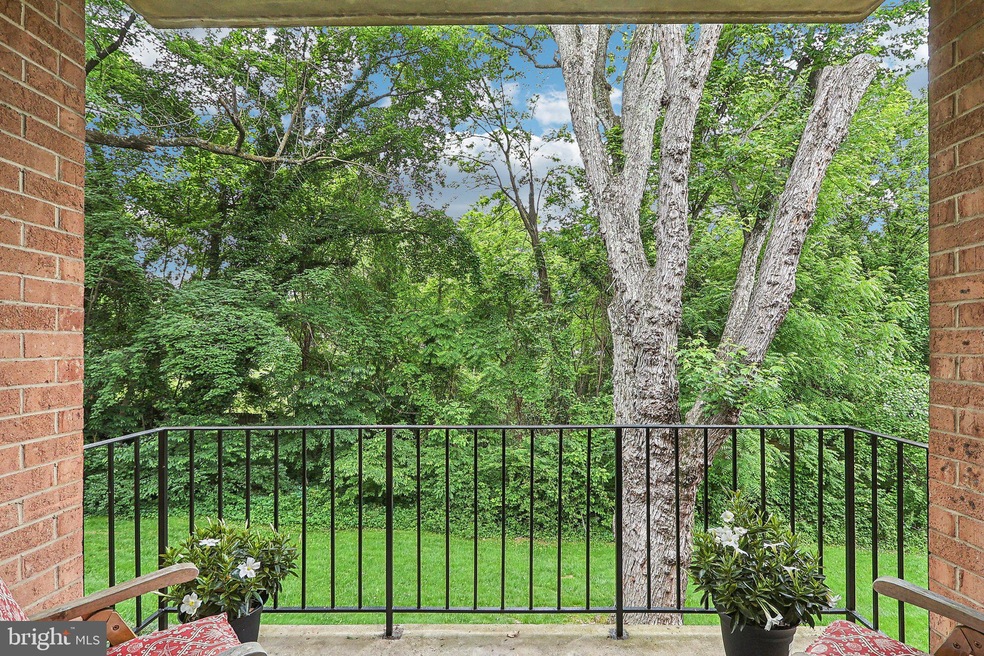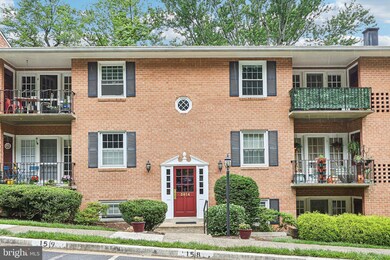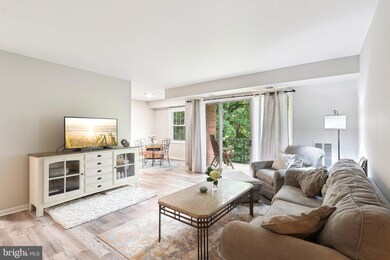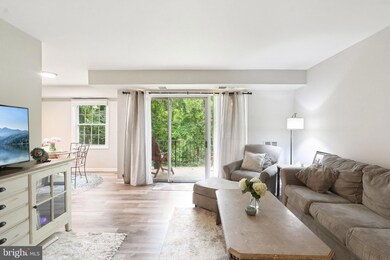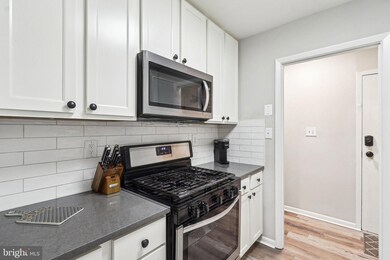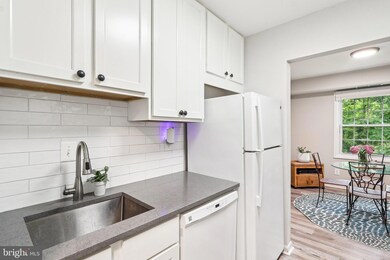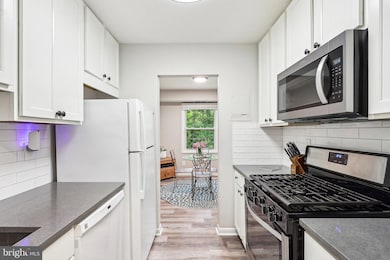
3814 Lyndhurst Dr Unit 203 Fairfax, VA 22031
Highlights
- Colonial Architecture
- Community Pool
- Picnic Area
- Johnson Middle School Rated A
- Community Basketball Court
- 4-minute walk to Fairfax Square Playground
About This Home
As of July 2025If you are looking for a bright, move-in ready condo in the heart of Fairfax City, you have found it! This condo, with its two spacious bedrooms and many updates, is the perfect place to call home. Updates include luxury vinyl plank flooring throughout, an updated bathroom, and a kitchen featuring fabulous quartz countertops, a subway tile backsplash, an extra-deep stainless-steel sink, and bright white cabinets.
From the kitchen, a separate dining room flows into the large living room, which extends to a private balcony overlooking a serene wooded area. The unit comes with a storage room on the lower level of the building, as well as access to laundry facilities. You have an assigned parking spot, plus ample guest parking. The low condo fee includes water, gas, trash, and snow removal. Community amenities include an outdoor pool, playground, picnic area, and car wash station. Ideally located within walking distance to Trader Joe’s, popular restaurants, and shopping. Commuting is a breeze with close proximity to I-495, I-66, and Route 50. Don't miss this opportunity to own a beautiful home in a prime location!
Last Agent to Sell the Property
Keller Williams Realty License #0225044907 Listed on: 05/29/2025

Property Details
Home Type
- Condominium
Est. Annual Taxes
- $2,871
Year Built
- Built in 1964
HOA Fees
- $476 Monthly HOA Fees
Home Design
- Colonial Architecture
- Brick Exterior Construction
Interior Spaces
- 942 Sq Ft Home
- Property has 3 Levels
Bedrooms and Bathrooms
- 2 Main Level Bedrooms
- 1 Full Bathroom
Parking
- Assigned parking located at #266
- Parking Lot
- 1 Assigned Parking Space
Schools
- Daniels Run Elementary School
- Daniels Run Elementary Middle School
- Fairfax High School
Utilities
- Central Heating and Cooling System
- Natural Gas Water Heater
Listing and Financial Details
- Assessor Parcel Number 58 3 38 14 203
Community Details
Overview
- Association fees include common area maintenance, exterior building maintenance, gas, trash, water
- Low-Rise Condominium
- Lyndhurst Community
- Lyndhurst Condos Subdivision
Amenities
- Picnic Area
- Laundry Facilities
Recreation
- Community Basketball Court
- Community Playground
- Community Pool
Pet Policy
- Pets allowed on a case-by-case basis
Ownership History
Purchase Details
Home Financials for this Owner
Home Financials are based on the most recent Mortgage that was taken out on this home.Purchase Details
Home Financials for this Owner
Home Financials are based on the most recent Mortgage that was taken out on this home.Purchase Details
Home Financials for this Owner
Home Financials are based on the most recent Mortgage that was taken out on this home.Purchase Details
Home Financials for this Owner
Home Financials are based on the most recent Mortgage that was taken out on this home.Similar Homes in Fairfax, VA
Home Values in the Area
Average Home Value in this Area
Purchase History
| Date | Type | Sale Price | Title Company |
|---|---|---|---|
| Deed | $320,000 | Old Republic National Title In | |
| Warranty Deed | $280,000 | Old Republic National Title | |
| Deed | $221,000 | Stewart Title & Escrow Inc | |
| Warranty Deed | $210,000 | -- |
Mortgage History
| Date | Status | Loan Amount | Loan Type |
|---|---|---|---|
| Open | $314,204 | FHA | |
| Previous Owner | $162,000 | New Conventional | |
| Previous Owner | $163,000 | New Conventional | |
| Previous Owner | $165,750 | New Conventional | |
| Previous Owner | $149,280 | Stand Alone Refi Refinance Of Original Loan | |
| Previous Owner | $157,500 | New Conventional |
Property History
| Date | Event | Price | Change | Sq Ft Price |
|---|---|---|---|---|
| 07/17/2025 07/17/25 | Sold | $320,000 | +1.6% | $340 / Sq Ft |
| 05/29/2025 05/29/25 | For Sale | $315,000 | +12.5% | $334 / Sq Ft |
| 06/16/2023 06/16/23 | Sold | $280,000 | +1.8% | $297 / Sq Ft |
| 06/05/2023 06/05/23 | Pending | -- | -- | -- |
| 06/03/2023 06/03/23 | For Sale | $275,000 | +24.4% | $292 / Sq Ft |
| 05/31/2018 05/31/18 | Sold | $221,000 | +2.3% | $235 / Sq Ft |
| 05/02/2018 05/02/18 | Pending | -- | -- | -- |
| 04/27/2018 04/27/18 | For Sale | $216,000 | 0.0% | $229 / Sq Ft |
| 01/06/2017 01/06/17 | Rented | $1,350 | -6.9% | -- |
| 01/05/2017 01/05/17 | Under Contract | -- | -- | -- |
| 12/27/2016 12/27/16 | For Rent | $1,450 | +7.4% | -- |
| 11/14/2014 11/14/14 | Rented | $1,350 | -5.3% | -- |
| 11/10/2014 11/10/14 | Under Contract | -- | -- | -- |
| 09/03/2014 09/03/14 | For Rent | $1,425 | +5.6% | -- |
| 10/15/2013 10/15/13 | Rented | $1,350 | -5.3% | -- |
| 10/14/2013 10/14/13 | Under Contract | -- | -- | -- |
| 09/20/2013 09/20/13 | For Rent | $1,425 | -- | -- |
Tax History Compared to Growth
Tax History
| Year | Tax Paid | Tax Assessment Tax Assessment Total Assessment is a certain percentage of the fair market value that is determined by local assessors to be the total taxable value of land and additions on the property. | Land | Improvement |
|---|---|---|---|---|
| 2024 | $2,936 | $278,800 | $45,700 | $233,100 |
| 2023 | $2,777 | $270,900 | $45,700 | $225,200 |
| 2022 | $2,613 | $258,700 | $45,700 | $213,000 |
| 2021 | $2,704 | $251,500 | $45,700 | $205,800 |
| 2020 | $2,583 | $240,300 | $45,700 | $194,600 |
| 2019 | $2,191 | $216,100 | $45,700 | $170,400 |
| 2018 | $2,059 | $194,200 | $45,700 | $148,500 |
| 2017 | $990 | $186,800 | $45,700 | $141,100 |
| 2016 | $992 | $186,800 | $69,900 | $116,900 |
| 2015 | $1,835 | $174,400 | $45,000 | $129,400 |
| 2014 | $1,751 | $168,400 | $37,300 | $131,100 |
Agents Affiliated with this Home
-
Tanya Johnson

Seller's Agent in 2025
Tanya Johnson
Keller Williams Realty
(703) 856-7466
2 in this area
255 Total Sales
-
Usamah Nelson

Buyer's Agent in 2025
Usamah Nelson
Samson Properties
(571) 830-5823
1 in this area
38 Total Sales
-
Jason Cheperdak

Buyer Co-Listing Agent in 2025
Jason Cheperdak
Samson Properties
(571) 400-1266
21 in this area
1,652 Total Sales
-
Linda Min

Seller's Agent in 2023
Linda Min
Samson Properties
(703) 655-3597
4 in this area
91 Total Sales
-
datacorrect BrightMLS
d
Buyer's Agent in 2023
datacorrect BrightMLS
Non Subscribing Office
-
L
Seller's Agent in 2018
Lucinda Hoveskeland
RE/MAX
Map
Source: Bright MLS
MLS Number: VAFC2006398
APN: 58-3-38-14-203
- 3975 Lyndhurst Dr Unit 103
- 3886 Bradwater St
- 3968 Wilcoxson Dr
- 9776 Maple Trace Cir
- 3805 Carolyn Ave
- 3603 Cornell Rd
- 3546 Sutton Heights Cir
- 3536 Sutton Heights Cir
- 9726 Saint Andrews Dr
- 9353 Tovito Dr
- 4126 Maple Ave
- 10009 Terry St
- 3486 Barristers Keepe Cir
- 3931 Tedrich Blvd
- 9900 Barbara Ann Ln
- Hixon II Plan at Mantua Estates
- Chanticleer III Plan at Mantua Estates
- Cheshire II Plan at Mantua Estates
- Harrison II Plan at Mantua Estates
- 9350 Tovito Dr
