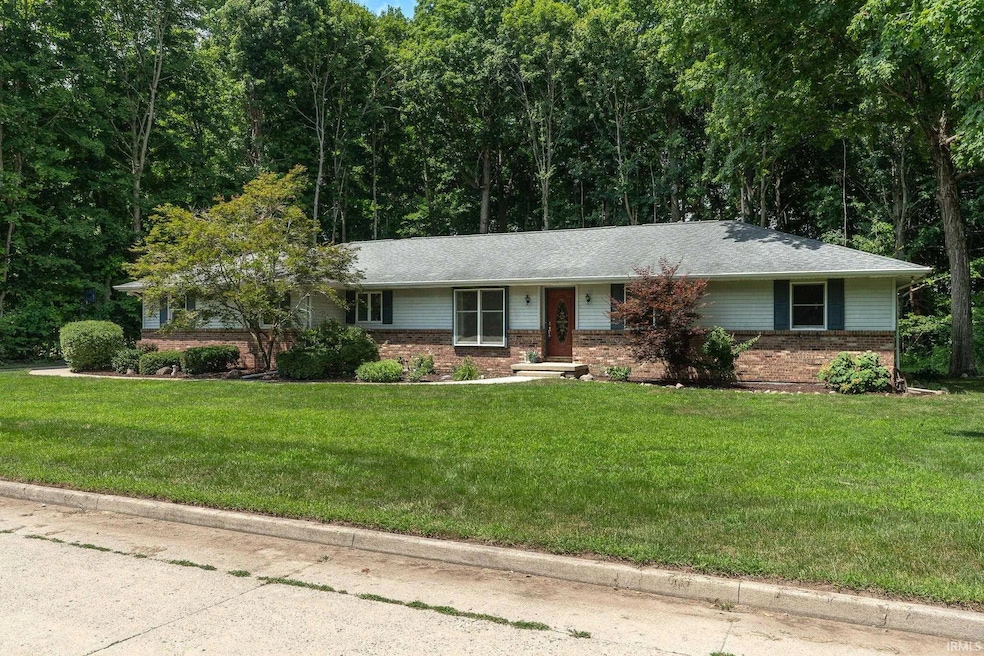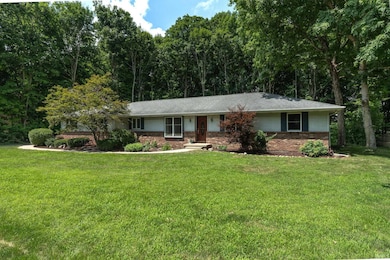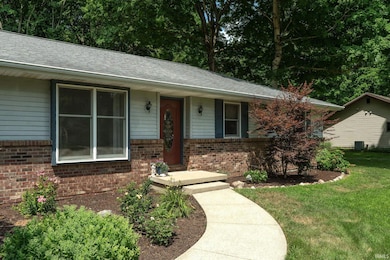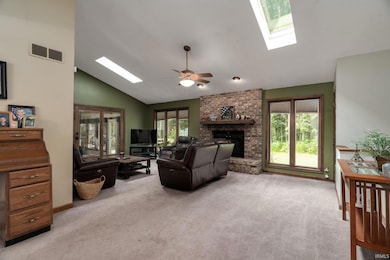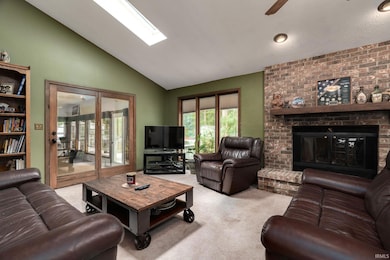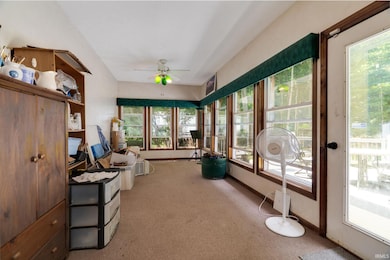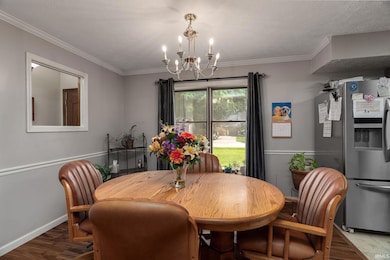
3814 N Connie Dr Lafayette, IN 47905
Estimated payment $2,078/month
Highlights
- Very Popular Property
- Primary Bedroom Suite
- 2 Fireplaces
- Hershey Elementary School Rated A-
- Ranch Style House
- 2 Car Attached Garage
About This Home
Spacious ranch home on a full finished basement! This high quality home sits on half an acre, with great curb appeal and thoughtful landscaping. The main floor features an open concept layout, with a large living room/kitchen & dining space. The living room features vaulted ceilings, sky lights, and a wood burning fireplace. Off the living room you'll find a large 3 seasons room, which overlooks the back deck, and the beautiful tree-lined backyard! The property extends even further into the wooded area, where many backyard campfires have been had! The kitchen offers stainless appliances, tile backsplash and plenty of cabinet & counter space, and a nice adjoined dining area. The main floor has 3 bedrooms, including an owner's suite, with a nice walk-in tile shower, and its own private entry to the backyard! Downstairs you'll find plenty of room to spread out in the finished basement, with a 3rd full bath, laundry room, 2 large storage rooms and an extra room that could be used as a 4th bedroom! Lake Road subdivision is a quiet, established neighborhood, just a few minutes to town, and in the desired East Tipp area. Schedule your tour today!
Home Details
Home Type
- Single Family
Est. Annual Taxes
- $1,683
Year Built
- Built in 1984
Lot Details
- 0.5 Acre Lot
- Lot Dimensions are 130x168
- Level Lot
Parking
- 2 Car Attached Garage
- Garage Door Opener
- Driveway
Home Design
- Ranch Style House
- Brick Exterior Construction
- Shingle Roof
- Asphalt Roof
- Vinyl Construction Material
Interior Spaces
- Woodwork
- Ceiling Fan
- 2 Fireplaces
- Entrance Foyer
- Fire and Smoke Detector
Kitchen
- Eat-In Kitchen
- Laminate Countertops
- Disposal
Flooring
- Carpet
- Vinyl
Bedrooms and Bathrooms
- 3 Bedrooms
- Primary Bedroom Suite
- Bathtub with Shower
Partially Finished Basement
- Block Basement Construction
- 1 Bathroom in Basement
Location
- Suburban Location
Schools
- Hershey Elementary School
- East Tippecanoe Middle School
- William Henry Harrison High School
Utilities
- Forced Air Heating and Cooling System
- Private Company Owned Well
- Well
- Septic System
- Cable TV Available
Listing and Financial Details
- Assessor Parcel Number 79-07-02-276-020.000-002
Map
Home Values in the Area
Average Home Value in this Area
Tax History
| Year | Tax Paid | Tax Assessment Tax Assessment Total Assessment is a certain percentage of the fair market value that is determined by local assessors to be the total taxable value of land and additions on the property. | Land | Improvement |
|---|---|---|---|---|
| 2024 | $1,684 | $299,100 | $30,000 | $269,100 |
| 2023 | $1,421 | $276,700 | $30,000 | $246,700 |
| 2022 | $1,239 | $231,900 | $30,000 | $201,900 |
| 2021 | $1,134 | $218,600 | $30,000 | $188,600 |
| 2020 | $1,266 | $198,600 | $22,000 | $176,600 |
| 2019 | $1,235 | $195,200 | $22,000 | $173,200 |
| 2018 | $1,164 | $189,800 | $22,000 | $167,800 |
| 2017 | $1,088 | $180,700 | $22,000 | $158,700 |
| 2016 | $1,020 | $175,300 | $22,000 | $153,300 |
| 2014 | $1,077 | $183,000 | $22,000 | $161,000 |
| 2013 | $1,136 | $181,200 | $22,000 | $159,200 |
Property History
| Date | Event | Price | Change | Sq Ft Price |
|---|---|---|---|---|
| 07/17/2025 07/17/25 | For Sale | $349,900 | -- | $152 / Sq Ft |
Purchase History
| Date | Type | Sale Price | Title Company |
|---|---|---|---|
| Interfamily Deed Transfer | -- | None Available | |
| Deed | -- | -- |
Mortgage History
| Date | Status | Loan Amount | Loan Type |
|---|---|---|---|
| Open | $147,925 | VA | |
| Closed | $147,925 | VA | |
| Closed | $173,000 | VA | |
| Closed | $175,610 | VA | |
| Closed | $30,000 | Credit Line Revolving | |
| Closed | $147,360 | No Value Available | |
| Closed | $18,420 | No Value Available |
Similar Homes in Lafayette, IN
Source: Indiana Regional MLS
MLS Number: 202527902
APN: 79-07-02-276-020.000-002
- 4103 Oak Ln
- 3506 Mark Ct
- 3501 Donna Dr
- 4305 E 300 N
- 2092 Ironbridge Ct
- 5335 Stair Rd
- 4521 Lochan Ct
- 5310 E 200 N
- 5905 Anjolea Way
- 1411 Santanna Dr
- 1320 Castle Dr
- 1913 Shenandoah Ct
- 4201 Eisenhower Rd
- 1904 Platte Dr
- 5608 Prophets Rock Rd
- 56 Jester Ct
- 818 Emerald Dr
- 2612 Midlex Ct
- 2167 Ulen Ln
- 1625 Cottonwood Cir
- 1651 N Chauncey Ct
- 100-112 Lorene Place
- 3863 Kensington Dr
- 801 Eastwich Dr
- 320 Waterford Ct
- 3770 Ashley Oaks Dr
- 3601 Driftwood Dr N
- 100 Timber Trail Dr
- 100 Tonto Trail
- 110 Opus Ln
- 911 Salem Place Unit 911 Salem Place
- 5257 Maize Dr
- 505 Portledge Commons Dr
- 1670 E 650 N
- 1941 Echo St
- 1930 Salem St
- 1916 Salem St Unit A
- 328 Leatherwood Way
- 2800 Linda Ln
- 1901 Union St
