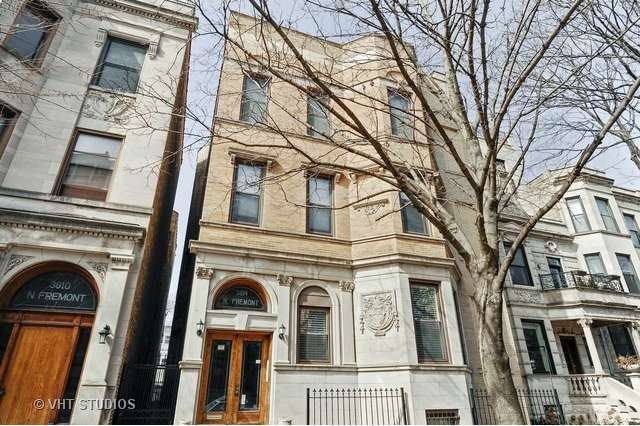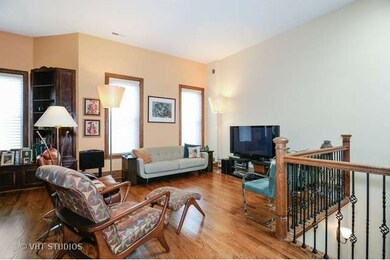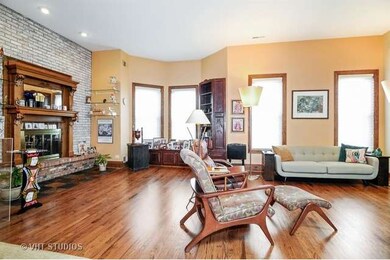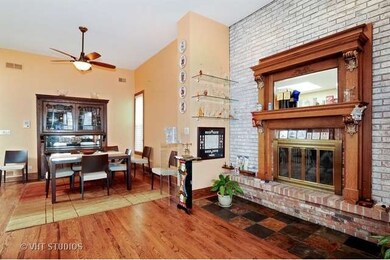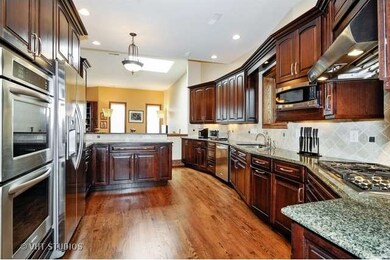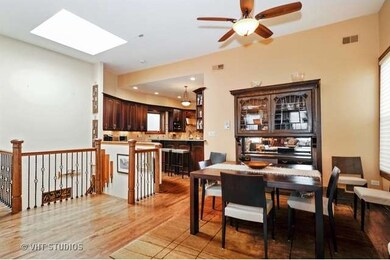
3814 N Fremont St Unit 3 Chicago, IL 60613
Lakeview East NeighborhoodEstimated Value: $575,000 - $733,000
Highlights
- Heated Floors
- 4-minute walk to Sheridan Station
- Walk-In Pantry
- Vaulted Ceiling
- Steam Shower
- 3-minute walk to Gill (Joseph) Park
About This Home
As of October 2015Updated, extra-wide, top-floor Wrigleyville condo features large custom gourmet kitchen w stainless & granite cntrtops, detailed backsplash & tons of custom cabinetry. Versatile floor plan, living rm & family rm connect to dedicated dining space. Master bed showcases two walk-in closets w/ in-suite spa inspired bath. High ceilings, hardwood floors, FP, washer/dryer, and garage parking. Roof rights w great city views.
Last Agent to Sell the Property
Jason Finn
Baird & Warner License #475122584 Listed on: 06/01/2015

Property Details
Home Type
- Condominium
Est. Annual Taxes
- $9,786
Year Built
- 1908
Lot Details
- Southern Exposure
- East or West Exposure
HOA Fees
- $250 per month
Parking
- Detached Garage
- Garage Door Opener
- Off Alley Driveway
- Parking Included in Price
- Garage Is Owned
Home Design
- Brick Exterior Construction
- Rubber Roof
Interior Spaces
- Vaulted Ceiling
- Skylights
- Gas Log Fireplace
- Storage
- Unfinished Basement
- Basement Fills Entire Space Under The House
Kitchen
- Breakfast Bar
- Walk-In Pantry
- Double Oven
- Microwave
- Dishwasher
- Disposal
Flooring
- Wood
- Heated Floors
Bedrooms and Bathrooms
- Primary Bathroom is a Full Bathroom
- Steam Shower
Laundry
- Dryer
- Washer
Utilities
- Forced Air Heating and Cooling System
- Heating System Uses Gas
- Lake Michigan Water
Additional Features
- North or South Exposure
- City Lot
Community Details
Amenities
- Common Area
Pet Policy
- Pets Allowed
Ownership History
Purchase Details
Home Financials for this Owner
Home Financials are based on the most recent Mortgage that was taken out on this home.Purchase Details
Home Financials for this Owner
Home Financials are based on the most recent Mortgage that was taken out on this home.Purchase Details
Purchase Details
Home Financials for this Owner
Home Financials are based on the most recent Mortgage that was taken out on this home.Purchase Details
Home Financials for this Owner
Home Financials are based on the most recent Mortgage that was taken out on this home.Purchase Details
Home Financials for this Owner
Home Financials are based on the most recent Mortgage that was taken out on this home.Similar Homes in Chicago, IL
Home Values in the Area
Average Home Value in this Area
Purchase History
| Date | Buyer | Sale Price | Title Company |
|---|---|---|---|
| Butterworth Kristi M | -- | Attorney | |
| Abplanalp Kristi M | $515,000 | Attorney | |
| Lubliner Laurence H | -- | None Available | |
| Lubliner Jean | -- | Multiple | |
| Lubliner Laurence H | $378,000 | -- | |
| Shafer Richard A | $259,500 | -- |
Mortgage History
| Date | Status | Borrower | Loan Amount |
|---|---|---|---|
| Open | Butterworth Kristi M | $374,000 | |
| Closed | Abplanalp Kristi M | $28,000 | |
| Closed | Abplanalp Kristi M | $412,000 | |
| Previous Owner | Lubliner Jean | $325,500 | |
| Previous Owner | Lubliner Jean | $337,000 | |
| Previous Owner | Lubliner Laurence H | $340,000 | |
| Previous Owner | Lubliner Jean | $315,000 | |
| Previous Owner | Lubliner Jean | $75,000 | |
| Previous Owner | Lubliner Jean | $104,000 | |
| Previous Owner | Lubliner Laurence H | $60,000 | |
| Previous Owner | Lubliner Jean | $316,000 | |
| Previous Owner | Lubliner Jean | $316,000 | |
| Previous Owner | Lubliner Laurence H | $321,300 | |
| Previous Owner | Lubliner Laurence H | $321,300 | |
| Previous Owner | Shafer Richard A | $608,000 | |
| Previous Owner | Shafer Richard A | $207,600 |
Property History
| Date | Event | Price | Change | Sq Ft Price |
|---|---|---|---|---|
| 10/30/2015 10/30/15 | Sold | $515,000 | -6.4% | $258 / Sq Ft |
| 08/15/2015 08/15/15 | Pending | -- | -- | -- |
| 06/01/2015 06/01/15 | For Sale | $550,000 | -- | $275 / Sq Ft |
Tax History Compared to Growth
Tax History
| Year | Tax Paid | Tax Assessment Tax Assessment Total Assessment is a certain percentage of the fair market value that is determined by local assessors to be the total taxable value of land and additions on the property. | Land | Improvement |
|---|---|---|---|---|
| 2024 | $9,786 | $54,230 | $26,040 | $28,190 |
| 2023 | $9,786 | $51,000 | $21,000 | $30,000 |
| 2022 | $9,786 | $51,000 | $21,000 | $30,000 |
| 2021 | $9,586 | $50,999 | $21,000 | $29,999 |
| 2020 | $9,849 | $47,312 | $8,960 | $38,352 |
| 2019 | $9,665 | $51,537 | $8,960 | $42,577 |
| 2018 | $9,502 | $51,537 | $8,960 | $42,577 |
| 2017 | $8,896 | $44,701 | $7,840 | $36,861 |
| 2016 | $8,453 | $44,701 | $7,840 | $36,861 |
| 2015 | $7,711 | $44,701 | $7,840 | $36,861 |
| 2014 | $6,181 | $35,883 | $6,405 | $29,478 |
| 2013 | $6,048 | $35,883 | $6,405 | $29,478 |
Agents Affiliated with this Home
-

Seller's Agent in 2015
Jason Finn
Baird Warner
(773) 797-9499
-
Kenneth Arrizola

Seller Co-Listing Agent in 2015
Kenneth Arrizola
Baird Warner
(773) 914-8480
30 Total Sales
-
Bill Abplanalp

Buyer's Agent in 2015
Bill Abplanalp
Weichert, Realtors - All Pro
(847) 826-1317
1 in this area
24 Total Sales
Map
Source: Midwest Real Estate Data (MRED)
MLS Number: MRD08939097
APN: 14-20-213-023-1003
- 3824 N Fremont St Unit P9
- 3828 N Wilton Ave
- 920 W Sheridan Rd Unit 305
- 845 W Grace St Unit 2W
- 3755 N Wilton Ave Unit 3SE
- 3749 N Fremont St Unit G
- 3743 N Wilton Ave Unit 2
- 3737 N Fremont St Unit 2
- 3909 N Sheridan Rd Unit 2H
- 3920 N Sheridan Rd Unit 508
- 3920 N Sheridan Rd Unit 304
- 3920 N Sheridan Rd Unit 309
- 3837 N Kenmore Ave Unit 1
- 847 W Bradley Place Unit 2R
- 3809 N Kenmore Ave
- 3759 N Kenmore Ave Unit A
- 3721 N Sheffield Ave Unit B2
- 842 W Waveland Ave Unit 1
- 728 W Sheridan Rd Unit 2N
- 724 W Sheridan Rd Unit 3N
- 3814 N Fremont St Unit 2
- 3814 N Fremont St Unit 3
- 3816 N Fremont St Unit 4
- 3816 N Fremont St Unit 3
- 3816 N Fremont St Unit 2
- 3816 N Fremont St Unit 1
- 3816 N Fremont St Unit M03B
- 3816 N Fremont St
- 3810 N Fremont St Unit 3C
- 3810 N Fremont St Unit 2B
- 3810 N Fremont St Unit 1A
- 3810 N Fremont St Unit 3
- 3820 N Fremont St
- 3820 N Fremont St Unit 3
- 3820 N Fremont St
- 3820 N Fremont St Unit 2S
- 3820 N Fremont St Unit 1N
- 3820 N Fremont St Unit 2N
- 3822 N Fremont St Unit 3
