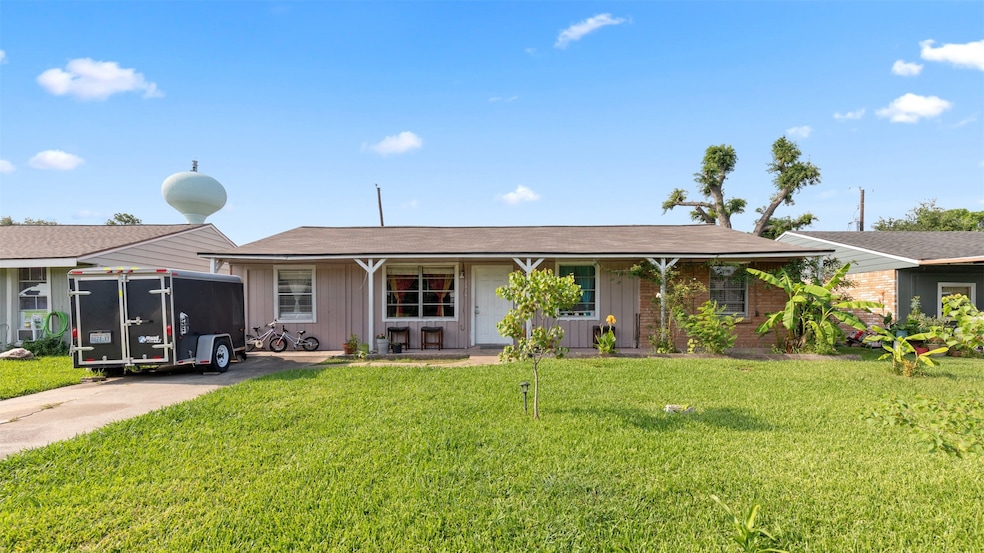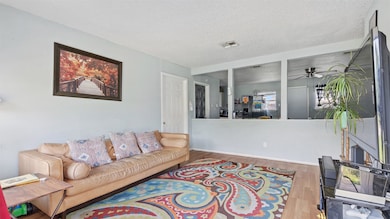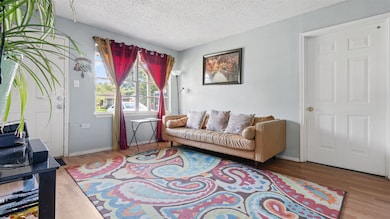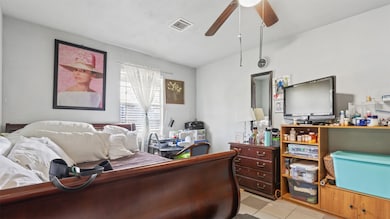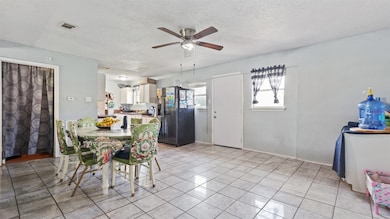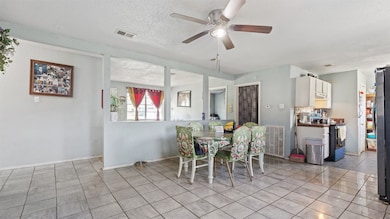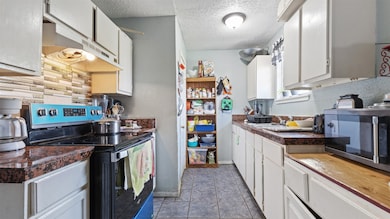
3814 Ripplebrook Dr Houston, TX 77045
Central Southwest NeighborhoodEstimated payment $1,301/month
Highlights
- Traditional Architecture
- Central Heating and Cooling System
- Utility Room
- Converted Garage
- Combination Kitchen and Dining Room
- South Facing Home
About This Home
Welcome to an affordable opportunity in central South Houston—perfect for first-time homebuyers seeking comfort, convenience, and long-term value. This 4-bedroom, 2-bathroom brick home features a converted garage offering flexible space for a guest room, office, or bonus bedroom. Major updates include a new roof and PEX plumbing, both completed in 2023—providing peace of mind and reducing big-ticket expenses. The large lot offers plenty of outdoor potential, and the home's solid layout is ideal for everyday living or future upgrades. Located just minutes from the Medical Center, Downtown Houston, Beltway 8, 288, HWY 90, and 610, you’ll enjoy quick access to major employers, entertainment, and city life. Whether you're starting your homeownership journey or looking for a well-located property to make your own, this is a smart place to begin. Being sold as-is—come take a look and imagine the possibilities.
Home Details
Home Type
- Single Family
Est. Annual Taxes
- $2,698
Year Built
- Built in 1958
Lot Details
- 6,090 Sq Ft Lot
- South Facing Home
Parking
- Converted Garage
Home Design
- Traditional Architecture
- Brick Exterior Construction
- Slab Foundation
- Composition Roof
Interior Spaces
- 1,470 Sq Ft Home
- 1-Story Property
- Combination Kitchen and Dining Room
- Utility Room
- Washer and Electric Dryer Hookup
Kitchen
- Electric Oven
- Electric Cooktop
- Laminate Countertops
- Disposal
Bedrooms and Bathrooms
- 4 Bedrooms
- 2 Full Bathrooms
Schools
- Montgomery Elementary School
- Lawson Middle School
- Madison High School
Additional Features
- Energy-Efficient Insulation
- Central Heating and Cooling System
Community Details
- Meredith Manor Subdivision
Map
Home Values in the Area
Average Home Value in this Area
Tax History
| Year | Tax Paid | Tax Assessment Tax Assessment Total Assessment is a certain percentage of the fair market value that is determined by local assessors to be the total taxable value of land and additions on the property. | Land | Improvement |
|---|---|---|---|---|
| 2024 | $2,575 | $123,084 | $56,613 | $66,471 |
| 2023 | $2,575 | $121,552 | $37,743 | $83,809 |
| 2022 | $2,254 | $97,922 | $31,936 | $65,986 |
| 2021 | $1,996 | $85,620 | $31,936 | $53,684 |
| 2020 | $2,072 | $82,161 | $31,936 | $50,225 |
| 2019 | $1,905 | $72,436 | $26,130 | $46,306 |
| 2018 | $1,496 | $59,101 | $17,420 | $41,681 |
| 2017 | $1,382 | $52,560 | $11,613 | $40,947 |
| 2016 | $1,347 | $51,226 | $11,613 | $39,613 |
| 2015 | -- | $49,311 | $11,613 | $37,698 |
| 2014 | -- | $33,572 | $11,613 | $21,959 |
Property History
| Date | Event | Price | Change | Sq Ft Price |
|---|---|---|---|---|
| 09/02/2025 09/02/25 | Price Changed | $199,000 | -2.9% | $135 / Sq Ft |
| 06/23/2025 06/23/25 | Price Changed | $205,000 | -2.4% | $139 / Sq Ft |
| 05/26/2025 05/26/25 | For Sale | $210,000 | 0.0% | $143 / Sq Ft |
| 10/09/2020 10/09/20 | For Rent | $1,250 | -3.5% | -- |
| 10/09/2020 10/09/20 | Rented | $1,295 | -- | -- |
Purchase History
| Date | Type | Sale Price | Title Company |
|---|---|---|---|
| Deed | -- | Great American Title | |
| Trustee Deed | $40,500 | None Available | |
| Warranty Deed | -- | Title Agency #40 |
Mortgage History
| Date | Status | Loan Amount | Loan Type |
|---|---|---|---|
| Open | $123,750 | New Conventional |
Similar Homes in the area
Source: Houston Association of REALTORS®
MLS Number: 65169486
APN: 0845700000019
- 3730 Darlinghurst Dr
- 4014 Ripplebrook Dr
- 4019 Brookmeade Dr
- 13907 Buffalo Speedway
- 3726 Heatherbrook Dr
- 3719 Heatherbrook Dr
- 13940 Regg Dr
- 3506 Prudence Dr
- 3802 Simsbrook Dr
- 4010 Ebbtide Dr
- 4002 Knotty Oaks Trail
- 4118 Ebbtide Dr
- 3314 Boynton Dr
- 4222 Jorns St
- 3918 Dalmatian Dr
- 3207 Westhampton Dr
- 4310 Jorns St
- 3203 Ripplebrook Dr
- 3306 Trail Lake Dr
- 13902 Ambrose St
- 3915 Brookmeade Dr Unit A
- 3923 Heatherbloom Dr
- 4010 Heatherbrook Dr
- 3906 Simsbrook Dr
- 4111 Beran Dr
- 3918 Dalmatian Dr
- 4115 Tidewater Dr
- 13427 Boonway Dr
- 3222 Jorns St
- 3306 Trail Lake Dr
- 3142 Boynton Dr
- 3146 Kelling St
- 14410 Alkay St
- 13103 Hiram Clarke Rd
- 4423 Knotty Oaks Trail
- 4147 Brookston St
- 3443 Woodmont Dr
- 2930 Back Bay Brook Trail
- 3134 Tidewater Dr
- 4020 Cusco Ln
