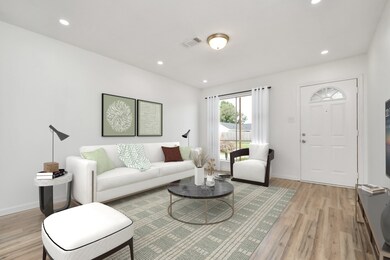4147 Brookston St Houston, TX 77045
Central Southwest NeighborhoodHighlights
- Deck
- Sun or Florida Room
- Family Room Off Kitchen
- Traditional Architecture
- Granite Countertops
- Cul-De-Sac
About This Home
Welcome Home! This beautiful 3 bedroom, 2 bathroom home has been fully renovated and is move-in ready. There is a new HVAC and gas furnace 2024 with 5 yr transferable warranty, gas water heater 2024, new pex plumbing entire home, an updated kitchen with new stainless steel appliances including gas stove, and new carpet in bedrooms—a bonus sunroom or covered patio to enjoy. The primary bathroom was converted to a full bathroom with a large luxury shower and fixtures. Blinds through entire home. Situated in a friendly neighborhood with convenient access to schools, shopping, and dining, near the medical center and NRG stadium. Don't miss out on this incredible opportunity, schedule a tour today and discover all the amazing features this home offers!
Home Details
Home Type
- Single Family
Est. Annual Taxes
- $4,312
Year Built
- Built in 1960
Lot Details
- 7,526 Sq Ft Lot
- Cul-De-Sac
- Back Yard Fenced
- Cleared Lot
Parking
- 1 Car Attached Garage
Home Design
- Traditional Architecture
Interior Spaces
- 1,472 Sq Ft Home
- 1-Story Property
- Ceiling Fan
- Family Room Off Kitchen
- Combination Dining and Living Room
- Sun or Florida Room
- Utility Room
- Washer and Gas Dryer Hookup
Kitchen
- Breakfast Bar
- Gas Oven
- Gas Range
- Dishwasher
- Granite Countertops
- Disposal
Bedrooms and Bathrooms
- 3 Bedrooms
- 2 Full Bathrooms
- Bathtub with Shower
Eco-Friendly Details
- Energy-Efficient HVAC
- Energy-Efficient Thermostat
Outdoor Features
- Deck
- Patio
Schools
- Hobby Elementary School
- Lawson Middle School
- Madison High School
Utilities
- Central Heating and Cooling System
- Heating System Uses Gas
- Programmable Thermostat
Listing and Financial Details
- Property Available on 8/1/25
- Long Term Lease
Community Details
Overview
- Brentwood Sec 02 Subdivision
Pet Policy
- Call for details about the types of pets allowed
- Pet Deposit Required
Map
Source: Houston Association of REALTORS®
MLS Number: 2252381
APN: 0925620000017
- 4016 Saint Peter Ln
- 4307 Woodmont Dr
- 4314 Woodmont Dr
- 4315 Woodmont Dr
- 4018 Tidewater Dr
- 4307 Tidewater Dr
- 3910 Brookston St
- 4306 Knotty Oaks Trail
- 4402 Bora Ln
- 4010 Ebbtide Dr
- 12807 Maybank Shores Ct
- 4002 Ebbtide Dr
- 4402 Santorini Ln
- 4426 Ibiza Ln
- 4421 Bora Ln
- 4403 Abaco Ln
- 12818 Regg Dr
- 4407 Abaco Ln
- 12808 Cozumel Ln
- 4130 Jorns St
- 4020 Cusco Ln
- 4016 Saint Peter Ln
- 4402 Bora Ln
- 4303 Trail Lake Dr
- 4402 Santorini Ln
- 4203 Ebbtide Dr
- 4403 Abaco Ln
- 4407 Abaco Ln
- 4423 Knotty Oaks Trail
- 12810 Cozumel Ln
- 4111 Beran Dr
- 4400 W Airport Blvd Unit 1206
- 12806 Buffalo Speedway
- 13103 Hiram Clarke Rd
- 13829 Quention Dr
- 3915 Brookmeade Dr Unit A
- 3915 Brookmeade Dr
- 3426 Woodmont Dr
- 13427 Boonway Dr
- 3802 Westhampton Dr







