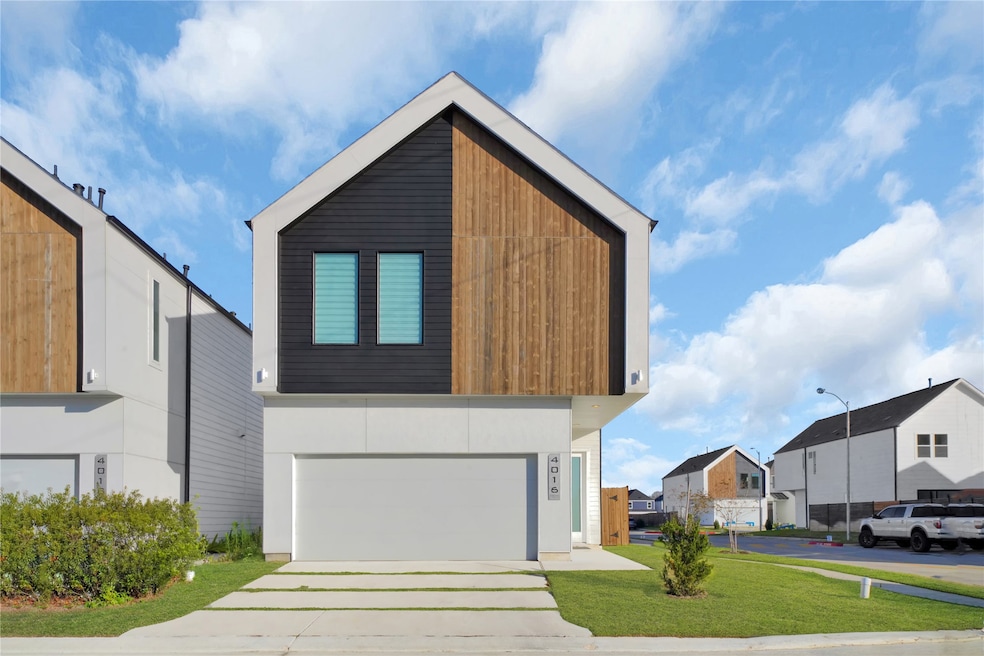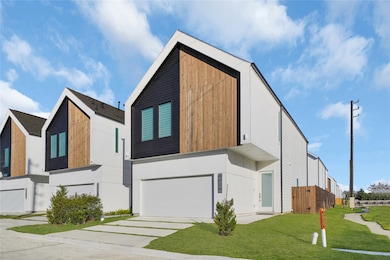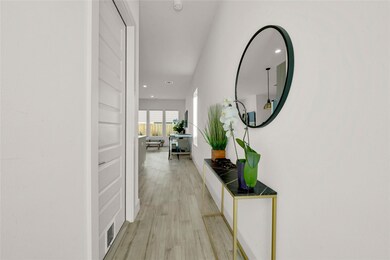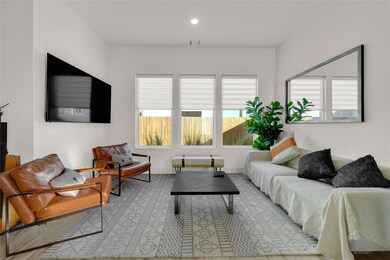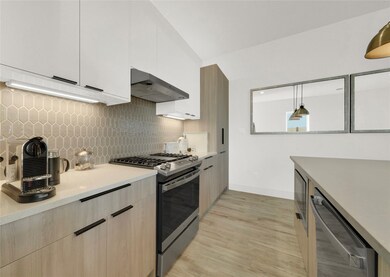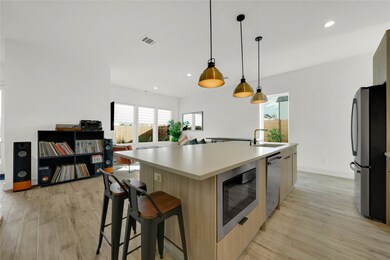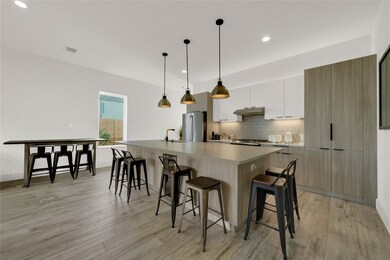4016 Saint Peter Ln Houston, TX 77045
Central Southwest NeighborhoodHighlights
- Traditional Architecture
- High Ceiling
- Tile Flooring
- Corner Lot
- 2 Car Attached Garage
- ENERGY STAR Qualified Appliances
About This Home
Welcome to this beautifull home by Contempo Builder, where modern design meets luxury living. Located in a gated community with a dog park, pond, walking trail, and visitor parking, this is the perfect place to call home. This elegant corner lot home features an extended stand-up shower and freestanding tub. Under and over the cabinets lighting in the kitchen, oversized 3 cm quartz island with wine cooler, 10-foot ceilings on the first floor, composite deck, porcelain tile spans the entrance, kitchen, dining, and living areas, with vynil upstairs. Too many updates and features to list here Every detail is considered, from GE stainless steel appliances to elongated toilets and pre-wired alarm systems.
Home Details
Home Type
- Single Family
Est. Annual Taxes
- $3,578
Year Built
- Built in 2022
Lot Details
- 2,576 Sq Ft Lot
- South Facing Home
- Corner Lot
Parking
- 2 Car Attached Garage
Home Design
- Traditional Architecture
Interior Spaces
- 1,945 Sq Ft Home
- 2-Story Property
- High Ceiling
- Ceiling Fan
- Insulated Doors
- Washer and Electric Dryer Hookup
Kitchen
- <<microwave>>
- Dishwasher
- Disposal
Flooring
- Tile
- Vinyl
Bedrooms and Bathrooms
- 3 Bedrooms
Eco-Friendly Details
- ENERGY STAR Qualified Appliances
- Energy-Efficient Windows with Low Emissivity
- Energy-Efficient HVAC
- Energy-Efficient Insulation
- Energy-Efficient Doors
- Energy-Efficient Thermostat
Schools
- Hobby Elementary School
- Lawson Middle School
- Madison High School
Utilities
- Central Heating and Cooling System
- Heating System Uses Gas
- Programmable Thermostat
Listing and Financial Details
- Property Available on 8/15/25
- Long Term Lease
Community Details
Overview
- Sterling Asi Association
- Antigua Subdivision
Pet Policy
- No Pets Allowed
Map
Source: Houston Association of REALTORS®
MLS Number: 86313038
APN: 1449490080012
- 4314 Woodmont Dr
- 4307 Woodmont Dr
- 4315 Woodmont Dr
- 4147 Brookston St
- 4307 Tidewater Dr
- 4306 Knotty Oaks Trail
- 4402 Bora Ln
- 4426 Ibiza Ln
- 4421 Bora Ln
- 4402 Santorini Ln
- 4403 Abaco Ln
- 4407 Abaco Ln
- 4018 Tidewater Dr
- 12807 Maybank Shores Ct
- 12808 Cozumel Ln
- 4118 Ebbtide Dr
- 4010 Ebbtide Dr
- 3910 Brookston St
- 4222 Jorns St
- 4002 Ebbtide Dr
- 4020 Cusco Ln
- 4402 Bora Ln
- 4423 Knotty Oaks Trail
- 4303 Trail Lake Dr
- 4402 Santorini Ln
- 4403 Abaco Ln
- 4407 Abaco Ln
- 12810 Cozumel Ln
- 4203 Ebbtide Dr
- 4111 Beran Dr
- 13103 Hiram Clarke Rd
- 4400 W Airport Blvd Unit 1206
- 12806 Buffalo Speedway
- 13829 Quention Dr
- 3915 Brookmeade Dr Unit A
- 4906 S Cancun Dr
- 4935 N Cancun Dr
- 4939 S Cancun Dr
- 4959 N Cancun Dr
- 3426 Woodmont Dr
