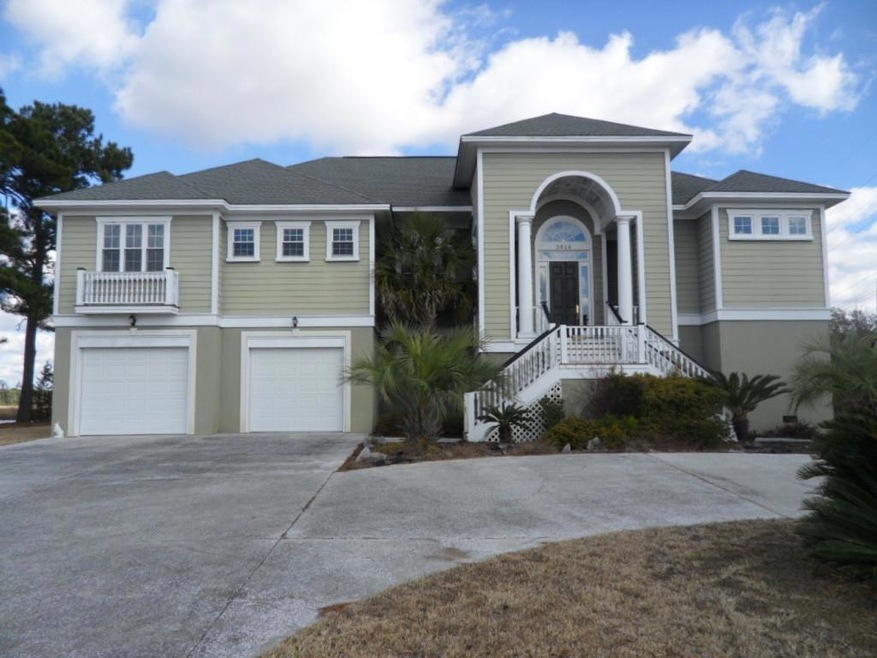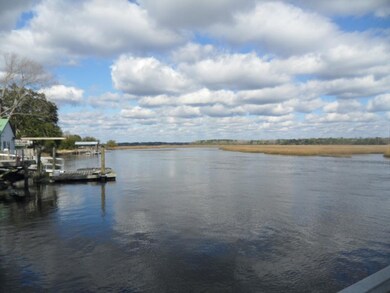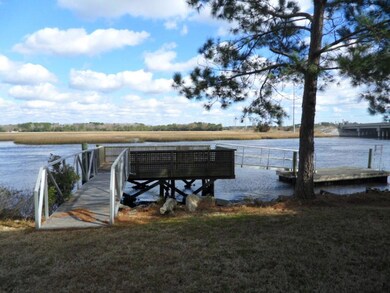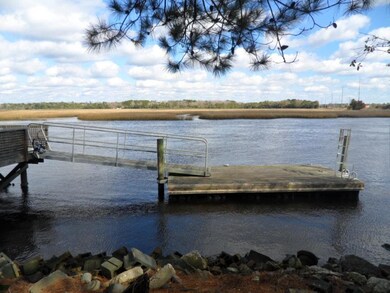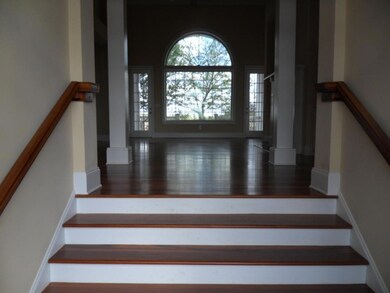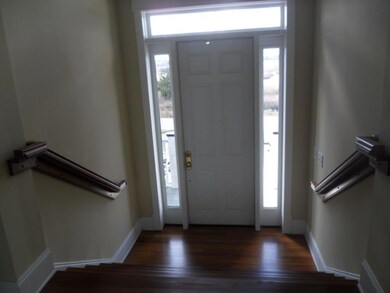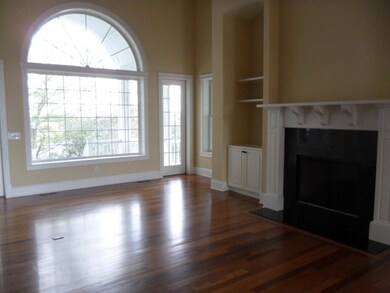
3814 Waldon Rd Ravenel, SC 29470
Estimated Value: $1,037,000 - $1,306,000
Highlights
- Floating Dock
- Spa
- Deck
- Pier or Dock
- River Front
- Traditional Architecture
About This Home
As of May 2015Welcome to the perfect home on Rantowle's Creek (13' @ low tide) w/dock & floater. Bring your crab pots & shrimp net to enjoy the creeks bounty! Just minutes to shopping & downtown. This lovely elevated home w/elevator boast an open floor plan w/beautiful views of the water/nature from each window. Great room has a gas log fireplace, wood mantle, bookcases, & doors leading to the covered deck-great for entertaining. Stunning hardwood floors & handsome kitchen w/eat-in kitchen & bay window, walk-in pantry & door to porch. Split bedroom system compliments this 3 bedroom & 3 bath w/crown molding & views of the water/marsh, plus plenty of closet space for all. The 3 car+ garage add the additional space/storage for all those water toys, & covered patio downstairs - the width of the house.
Mary Ann Meyers Charleston Realty Inc. License #11574 Listed on: 01/27/2015
Home Details
Home Type
- Single Family
Year Built
- Built in 2006
Lot Details
- 0.68 Acre Lot
- River Front
- Partially Fenced Property
Parking
- 3 Car Garage
- Garage Door Opener
- Off-Street Parking
Home Design
- Traditional Architecture
- Pillar, Post or Pier Foundation
- Raised Foundation
- Asphalt Roof
- Cement Siding
- Stucco
Interior Spaces
- 2,291 Sq Ft Home
- 1-Story Property
- Tray Ceiling
- Smooth Ceilings
- Cathedral Ceiling
- Ceiling Fan
- Gas Log Fireplace
- Thermal Windows
- Insulated Doors
- Entrance Foyer
- Great Room with Fireplace
- Formal Dining Room
- Attic Fan
- Laundry Room
Kitchen
- Eat-In Kitchen
- Dishwasher
- Kitchen Island
Flooring
- Wood
- Ceramic Tile
Bedrooms and Bathrooms
- 3 Bedrooms
- Walk-In Closet
- 3 Full Bathrooms
- Whirlpool Bathtub
- Garden Bath
Outdoor Features
- Spa
- Floating Dock
- Deck
- Covered patio or porch
- Separate Outdoor Workshop
Schools
- E.B. Ellington Elementary School
- R D Schroder Middle School
- Baptist Hill High School
Utilities
- Cooling Available
- Heat Pump System
- Satellite Dish
Community Details
Recreation
- Pier or Dock
Additional Features
- Rantowles Shores Subdivision
- Elevator
Ownership History
Purchase Details
Home Financials for this Owner
Home Financials are based on the most recent Mortgage that was taken out on this home.Purchase Details
Home Financials for this Owner
Home Financials are based on the most recent Mortgage that was taken out on this home.Purchase Details
Purchase Details
Similar Homes in Ravenel, SC
Home Values in the Area
Average Home Value in this Area
Purchase History
| Date | Buyer | Sale Price | Title Company |
|---|---|---|---|
| Wright Elizabeth G | $950,000 | -- | |
| The Gorman Living Trust | $525,000 | -- | |
| South State Bank | $526,500 | -- | |
| Parks William B | -- | -- |
Mortgage History
| Date | Status | Borrower | Loan Amount |
|---|---|---|---|
| Open | Wright Elizabeth G | $850,000 | |
| Previous Owner | The Gorman Living Trust | $275,000 |
Property History
| Date | Event | Price | Change | Sq Ft Price |
|---|---|---|---|---|
| 05/29/2015 05/29/15 | Sold | $525,000 | -10.3% | $229 / Sq Ft |
| 04/27/2015 04/27/15 | Pending | -- | -- | -- |
| 01/27/2015 01/27/15 | For Sale | $585,000 | -- | $255 / Sq Ft |
Tax History Compared to Growth
Tax History
| Year | Tax Paid | Tax Assessment Tax Assessment Total Assessment is a certain percentage of the fair market value that is determined by local assessors to be the total taxable value of land and additions on the property. | Land | Improvement |
|---|---|---|---|---|
| 2023 | $4,856 | $38,000 | $0 | $0 |
| 2022 | $2,982 | $24,400 | $0 | $0 |
| 2021 | $3,116 | $24,400 | $0 | $0 |
| 2020 | $3,189 | $24,400 | $0 | $0 |
| 2019 | $2,963 | $22,000 | $0 | $0 |
| 2017 | $2,962 | $24,000 | $0 | $0 |
| 2016 | $2,753 | $24,000 | $0 | $0 |
| 2015 | $3,537 | $24,000 | $0 | $0 |
| 2014 | -- | $0 | $0 | $0 |
| 2011 | -- | $0 | $0 | $0 |
Agents Affiliated with this Home
-
Sandy Gorman
S
Buyer's Agent in 2015
Sandy Gorman
Mary Ann Meyers Charleston Realty Inc.
(843) 614-2891
Map
Source: CHS Regional MLS
MLS Number: 15002189
APN: 244-00-00-001
- 545 Towles Crossing Dr Unit 29455
- 546 Towles Crossing Dr
- 3914 Savannah Hwy
- 1095 Saltwater Cir
- 3893 James Bay Rd
- 1100 Saltwater Cir
- 3872 James Bay Rd
- 1004 Saltwater Cir
- 4362 Lady Banks Ln
- 791 Hughes Rd
- 1821 Mead Ln
- 3726 Apiary Ln
- 4233 Lady Banks Ln
- 0 Hwy 17 S Unit 18010001
- 4213 Lady Banks Ln
- 4281 Jacobs Point Ct
- 4258 Jacobs Point Ct
- 4368 Lady Banks Ln
- 1 Marshfield Rd
- Lot 93 Lady Banks Ln
- 3814 Waldon Rd
- 3818 Waldon Rd
- 3830 Waldon Rd
- 3834 Waldon Rd
- 3838 Waldon Rd
- 3846 Waldon Rd
- 4007 Rantowles Ct
- 0 State Road S-10-1840
- 4011 Rantowles Ct
- 4004 Rantowles Ct
- 0 Rantowles Ct Unit Lot 20
- 4025 Rantowles
- 4008 Rantowles Ct
- 4012 Rantowles Ct
- 4016 Rantowles Ct
- 4022 Rantowles Ct
- 3910 Waldon Rd
- 541 Lot 6 Towles Crossing Rd
- 545 Lot 7 Towles Crossing Dr
- 545 Towles Crossing Dr
