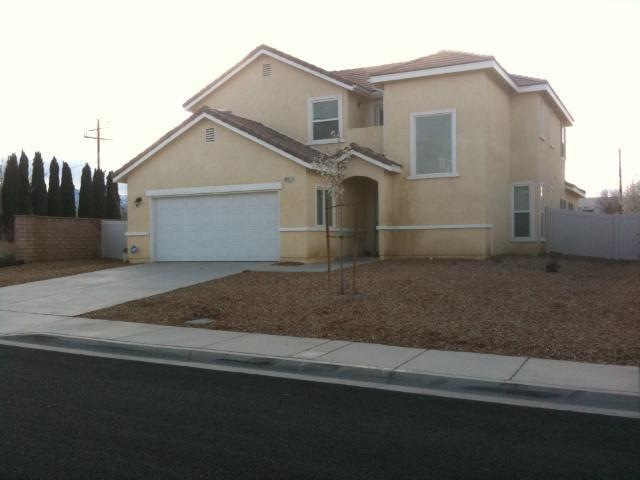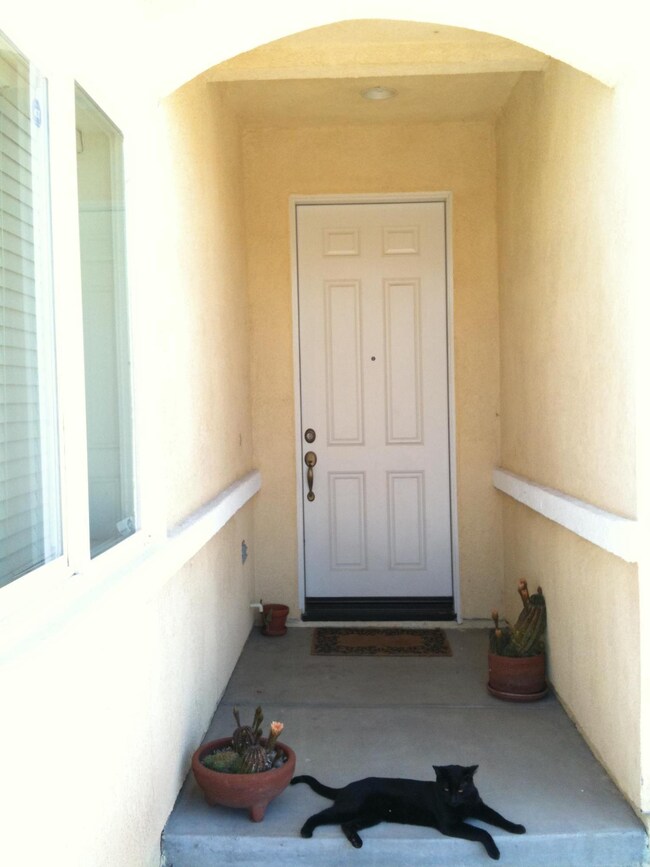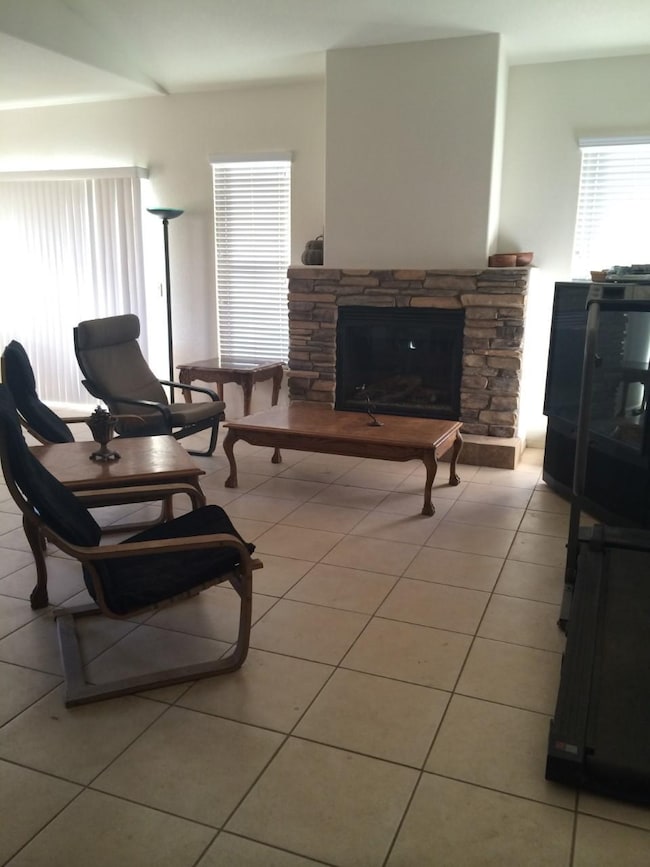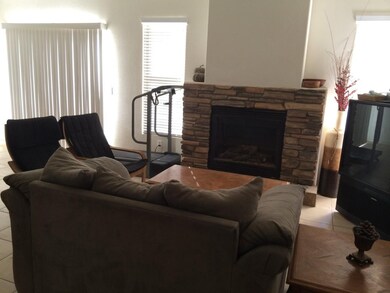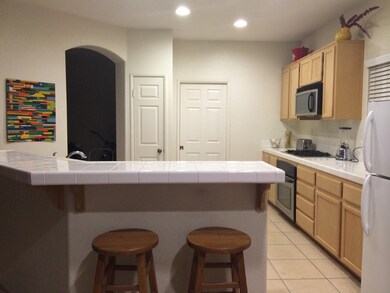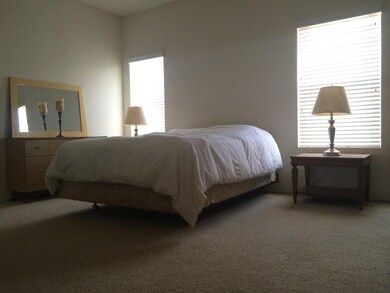
38141 Anastasia Way Palmdale, CA 93550
East Palmdale NeighborhoodHighlights
- All Bedrooms Downstairs
- Mediterranean Architecture
- Lawn
- Family Room with Fireplace
- Corner Lot
- No HOA
About This Home
As of April 2017Spacious 4 Bedroom 2.5 Bath on large corner lot. Dramatic entry with double access staircase. Formal living and dining - 1st floor Master Bedroom. 3 Bedrooms up - 2 with walk in closets - 9 ft ceilings - abundance of light from many windows, balcony off 2nd floor landing - Large open familyroom and kitchen with great storage. Indoor laundry with direct access to 2 car garage. RV Access Possible. Contingent upon Seller purchasing home of choice.
Last Buyer's Agent
Unknown Member
NON-MEMBER OFFICE
Home Details
Home Type
- Single Family
Est. Annual Taxes
- $5,848
Year Built
- Built in 2007
Lot Details
- 8,276 Sq Ft Lot
- Vinyl Fence
- Back Yard Fenced
- Block Wall Fence
- Corner Lot
- Rectangular Lot
- Front Yard Sprinklers
- Lawn
Parking
- 2 Car Garage
Home Design
- Mediterranean Architecture
- Concrete Foundation
- Frame Construction
- Tile Roof
Interior Spaces
- 2,479 Sq Ft Home
- Gas Fireplace
- Family Room with Fireplace
- Formal Dining Room
- Laundry Room
Kitchen
- Gas Oven
- Gas Range
- Dishwasher
- Disposal
Flooring
- Carpet
- Linoleum
- Tile
- Vinyl
Bedrooms and Bathrooms
- 4 Bedrooms
- All Bedrooms Down
Utilities
- 220 Volts
- Cable TV Available
Community Details
- No Home Owners Association
Listing and Financial Details
- Assessor Parcel Number 3014-007-054
Ownership History
Purchase Details
Home Financials for this Owner
Home Financials are based on the most recent Mortgage that was taken out on this home.Purchase Details
Home Financials for this Owner
Home Financials are based on the most recent Mortgage that was taken out on this home.Purchase Details
Purchase Details
Home Financials for this Owner
Home Financials are based on the most recent Mortgage that was taken out on this home.Similar Homes in Palmdale, CA
Home Values in the Area
Average Home Value in this Area
Purchase History
| Date | Type | Sale Price | Title Company |
|---|---|---|---|
| Grant Deed | $309,000 | Fatcola | |
| Grant Deed | $155,000 | Lsi Title Company | |
| Trustee Deed | $349,708 | None Available | |
| Grant Deed | $340,500 | Lawyers Title |
Mortgage History
| Date | Status | Loan Amount | Loan Type |
|---|---|---|---|
| Open | $302,000 | New Conventional | |
| Closed | $303,403 | FHA | |
| Previous Owner | $306,000 | Purchase Money Mortgage |
Property History
| Date | Event | Price | Change | Sq Ft Price |
|---|---|---|---|---|
| 04/06/2017 04/06/17 | Sold | $309,000 | -0.3% | $125 / Sq Ft |
| 03/01/2017 03/01/17 | Pending | -- | -- | -- |
| 02/17/2017 02/17/17 | For Sale | $309,900 | +100.1% | $125 / Sq Ft |
| 03/22/2012 03/22/12 | Sold | $154,900 | -8.9% | $62 / Sq Ft |
| 02/29/2012 02/29/12 | Pending | -- | -- | -- |
| 01/10/2012 01/10/12 | For Sale | $170,000 | -- | $69 / Sq Ft |
Tax History Compared to Growth
Tax History
| Year | Tax Paid | Tax Assessment Tax Assessment Total Assessment is a certain percentage of the fair market value that is determined by local assessors to be the total taxable value of land and additions on the property. | Land | Improvement |
|---|---|---|---|---|
| 2024 | $5,848 | $351,581 | $70,314 | $281,267 |
| 2023 | $5,796 | $344,688 | $68,936 | $275,752 |
| 2022 | $5,563 | $337,931 | $67,585 | $270,346 |
| 2021 | $5,437 | $331,306 | $66,260 | $265,046 |
| 2019 | $5,264 | $321,482 | $64,296 | $257,186 |
| 2018 | $5,183 | $315,180 | $63,036 | $252,144 |
| 2016 | $3,235 | $164,352 | $32,891 | $131,461 |
| 2015 | $3,205 | $161,884 | $32,397 | $129,487 |
| 2014 | $3,176 | $158,714 | $31,763 | $126,951 |
Agents Affiliated with this Home
-
Erin Lund

Seller's Agent in 2017
Erin Lund
Westridge Realty
10 Total Sales
-
U
Buyer's Agent in 2017
Unknown Member
NON-MEMBER OFFICE
-
C
Seller's Agent in 2012
Charla Abbott
Coldwell Banker Bozigian Rlty.
-
P
Seller Co-Listing Agent in 2012
Phyllis Darnold
Coldwell Banker Bozigian Rlty.
Map
Source: Greater Antelope Valley Association of REALTORS®
MLS Number: 17001532
APN: 3014-007-054
- 1311 E Avenue Q-11
- 1311 E Avenue q11
- 0 12th Place E
- 0 E Avenue q13
- 0 Ave R Vic 9th Ste Unit 24001596
- 37861 Robina Ave
- 1250 E Avenue R-3
- 1250 E Avenue r3
- 38429 10th Place E Unit 4
- 38429 10th Place E
- 0 Vac Ave R Vic 9th Ste Unit SR24044167
- 2152 E Ave E Ave Q-5
- 0 E Avenue q10 Unit SR25009403
- 1700 E Avenue q14 Unit 8
- 38320 Rosemarie St
- 38543 10th St E
- 1223 E Avenue r7
- 38624 15th St E
- 6 Th St East Vic Ave Unit Q9
- 37662 Gilworth Ave
