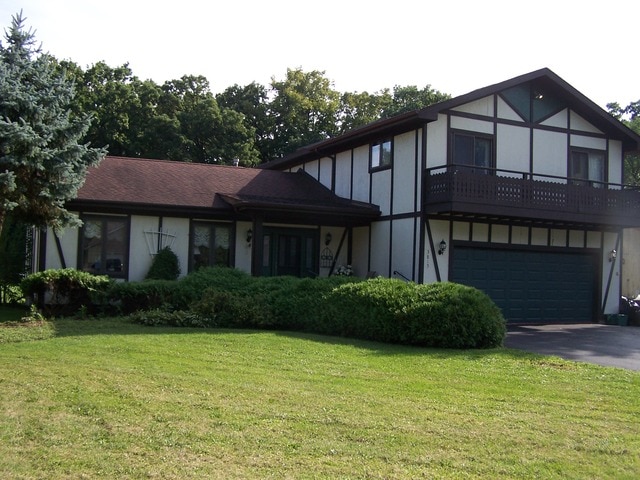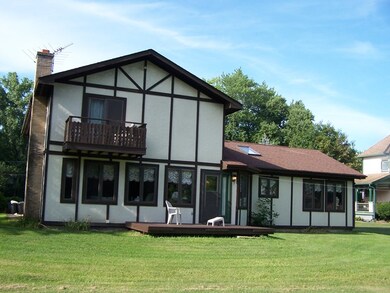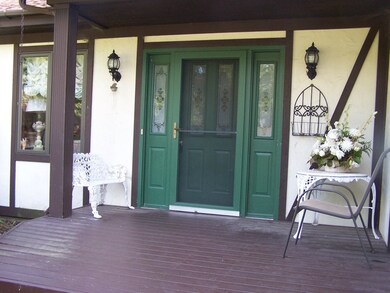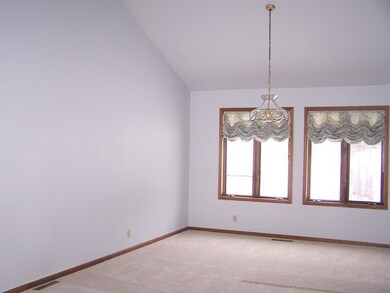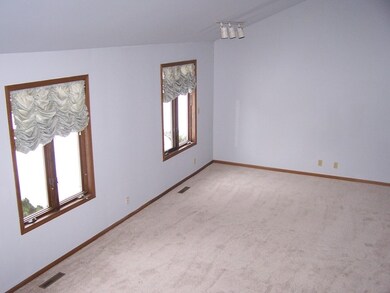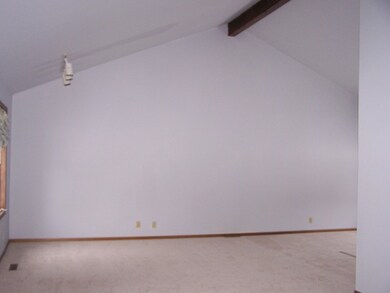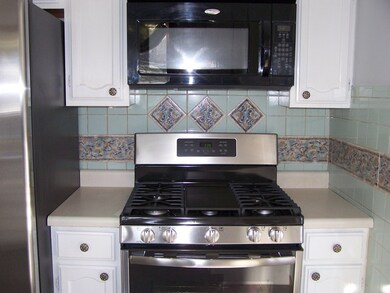
3815 Anne St McHenry, IL 60050
Estimated Value: $342,824 - $372,000
Highlights
- Vaulted Ceiling
- Skylights
- Breakfast Bar
- Traditional Architecture
- Attached Garage
- Forced Air Heating and Cooling System
About This Home
As of February 2017GREAT HOME IN A GREAT LOCATION IN THE HEART OF MCHENRY. CLOSE TO SCHOOLS, PARK WITH PUBLIC SWIMMING POOL AND SHOPPING. NEWER CENTRAL AIR & GAS FORCED AIR FURNACE. CERAMIC TILE FLOORS IN THE ENTRY & KITCHEN. VAULTED CEILINGS IN THE L-SHAPED LIVING ROOM & DINING ROOM. THE SPACIOUS FAMILY ROOM WITH A STONE FIREPLACE IS ADJACENT TO THE EAT-IN KITCHEN. FIRST FLOOR LAUNDRY ROOM. FOUR GOOD-SIZED BEDROOMS ON THE 2ND FLOOR (WITH BALCONIES TOO) AND A WHIRLPOOL TUB IN THE MASTER BATHROOM! THIS IS THE ONE! NEW CARPETING TO BE COMPLETED BY 12/20/16....FRESH PAINTING BEING DONE BY 12/20/2016....NEW ROOF INSTALLED THIS YEAR... NEW SLIDING DOORS TO THE 2ND FLOOR BALCONIES THIS YEAR..BRAND NEW STAINLESS STEEL APPLIANCES INSTALLED IN JANUARY 2017......
Last Agent to Sell the Property
Century 21 Integra License #475127165 Listed on: 08/02/2016

Last Buyer's Agent
Kristina Betancourt
Compass License #475159392
Home Details
Home Type
- Single Family
Est. Annual Taxes
- $7,632
Year Built
- 1988
Lot Details
- 10,454
Parking
- Attached Garage
- Garage Transmitter
- Garage Door Opener
- Driveway
- Parking Included in Price
- Garage Is Owned
Home Design
- Traditional Architecture
- Frame Construction
- Stucco Exterior
Interior Spaces
- Primary Bathroom is a Full Bathroom
- Vaulted Ceiling
- Skylights
- Wood Burning Fireplace
- Gas Log Fireplace
- Crawl Space
Kitchen
- Breakfast Bar
- Oven or Range
- Microwave
- Dishwasher
Laundry
- Laundry on main level
- Dryer
- Washer
Utilities
- Forced Air Heating and Cooling System
- Heating System Uses Gas
Listing and Financial Details
- Senior Tax Exemptions
- Homeowner Tax Exemptions
- Senior Freeze Tax Exemptions
- $1,500 Seller Concession
Ownership History
Purchase Details
Home Financials for this Owner
Home Financials are based on the most recent Mortgage that was taken out on this home.Purchase Details
Purchase Details
Purchase Details
Similar Homes in the area
Home Values in the Area
Average Home Value in this Area
Purchase History
| Date | Buyer | Sale Price | Title Company |
|---|---|---|---|
| Kiss Melissa | $179,000 | Heritage Title Co | |
| Amici Angela D | -- | None Available | |
| Amici Angela D | -- | None Available | |
| Amici Anthony T | -- | None Available | |
| Amici Anthony T | -- | -- |
Mortgage History
| Date | Status | Borrower | Loan Amount |
|---|---|---|---|
| Open | Kiss Melissa | $188,500 | |
| Closed | Kiss Melissa | $159,310 | |
| Previous Owner | Amici Anthony T | $75,000 |
Property History
| Date | Event | Price | Change | Sq Ft Price |
|---|---|---|---|---|
| 02/17/2017 02/17/17 | Sold | $179,000 | -2.2% | $73 / Sq Ft |
| 01/05/2017 01/05/17 | Pending | -- | -- | -- |
| 01/04/2017 01/04/17 | Price Changed | $183,000 | +1.7% | $75 / Sq Ft |
| 09/07/2016 09/07/16 | Price Changed | $179,900 | -5.3% | $74 / Sq Ft |
| 08/02/2016 08/02/16 | For Sale | $189,900 | -- | $78 / Sq Ft |
Tax History Compared to Growth
Tax History
| Year | Tax Paid | Tax Assessment Tax Assessment Total Assessment is a certain percentage of the fair market value that is determined by local assessors to be the total taxable value of land and additions on the property. | Land | Improvement |
|---|---|---|---|---|
| 2023 | $7,632 | $90,618 | $6,530 | $84,088 |
| 2022 | $6,894 | $78,576 | $9,783 | $68,793 |
| 2021 | $6,572 | $73,176 | $9,111 | $64,065 |
| 2020 | $6,350 | $70,125 | $8,731 | $61,394 |
| 2019 | $6,248 | $66,589 | $8,291 | $58,298 |
| 2018 | $6,597 | $63,569 | $7,915 | $55,654 |
| 2017 | $5,744 | $59,661 | $7,428 | $52,233 |
| 2016 | $5,116 | $69,167 | $6,942 | $62,225 |
| 2013 | -- | $68,098 | $6,835 | $61,263 |
Agents Affiliated with this Home
-
Dennis Drake

Seller's Agent in 2017
Dennis Drake
Century 21 Integra
(815) 342-4100
58 in this area
220 Total Sales
-

Buyer's Agent in 2017
Kristina Betancourt
Compass
15 Total Sales
Map
Source: Midwest Real Estate Data (MRED)
MLS Number: MRD09304332
APN: 09-35-302-023
- 3511 W Shepherd Hill Ln
- 214 N Timothy Ln
- 401 N Shepherd Hill Ln
- 914 Front St
- 4305 South St
- 120 N Green St
- 1001 N Green St
- Lot 19-20-21 Valley Rd
- 000 Forest Oak Lots 5 6 7 8 9 13 14 24 Dr
- Lots 14-20 Ringwood Rd
- 4119 W Elm St
- Lot 1 W Elm St
- Lot 7 Dowell Rd
- 4104 W Elm St
- 3701 W Elm St
- 3206 Turnberry Dr
- 3906 West Ave
- 3019 Crescent Ave
- 4602 W Northfox Ln Unit 2
- 1015 N River Rd
