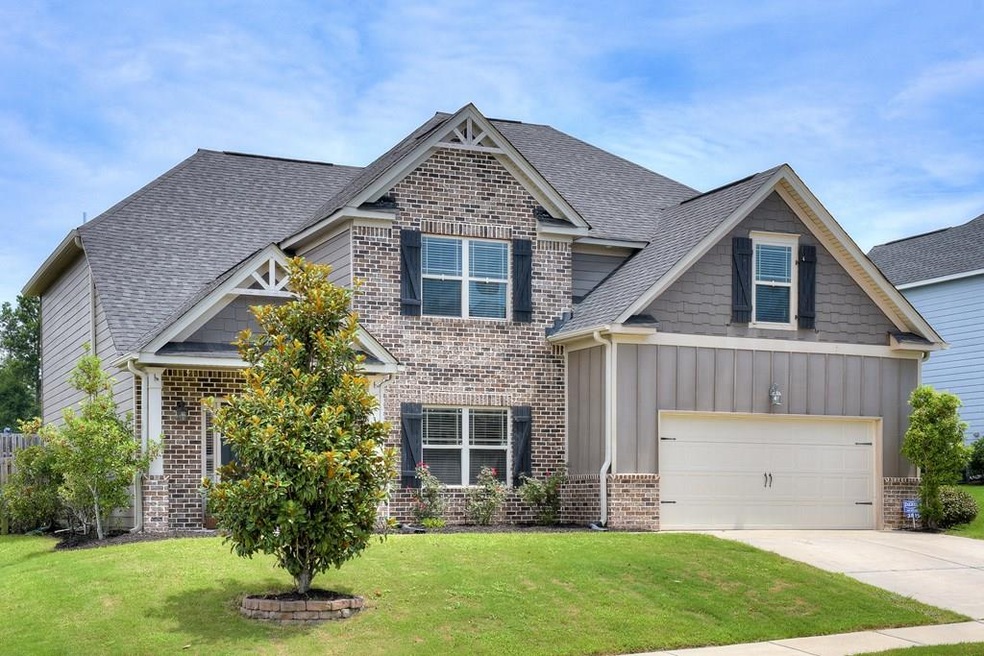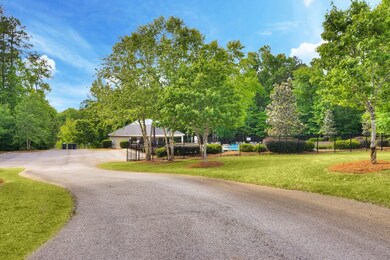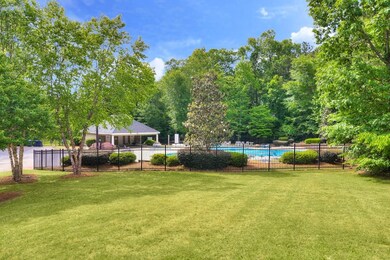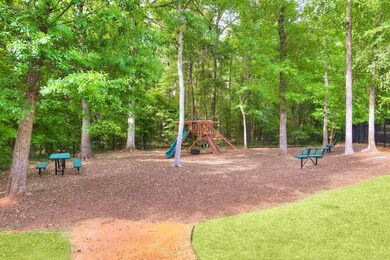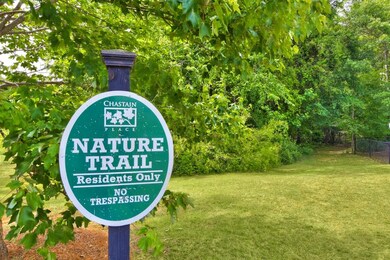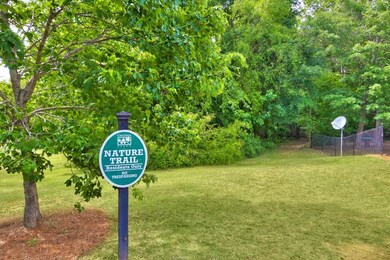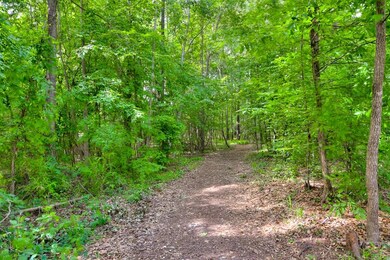
3815 Berkshire Way Grovetown, GA 30813
Highlights
- Wood Flooring
- Main Floor Bedroom
- Community Pool
- Baker Place Elementary School Rated A
- Great Room with Fireplace
- Covered patio or porch
About This Home
As of March 2025Beautiful 5 bed/4 bath custom home on edge of cul-de-sac in 1 of Grovetown's most coveted neighborhoods. Espresso hardwoods throughout entire main living area. Open concept w/ exquisite archways. Gourmet Kitchen w/ Granite counters & wet Island, double ovens & dark stained 42" custom cabinets. 1 bed & 1 full bath on main level. Huge Owner bedroom upstairs w/ gorgeous ensuite complete w/ garden tub, separate shower, dual vanity, water closet & walk-in closet. 1 additional bedroom upstairs w/ private ensuite. 2 remaining bedrooms share jack & jill bath. 1 of those bedrooms equipped w/ an extra sitting area. Backyard is the perfect entertainment space! Covered patio w/ built-in bench swing & fire pit. Privacy fenced w/ green space to the rear. Mini-split AC in Garage. Neighborhood Amenities include Resort-style pool, Playground, Sidewalks, Street Lights & Walking Trails (+ access to Euchee Creek Trail system). Trail access 3 houses down in cul-de-sac. (More photos coming soon.)
Last Agent to Sell the Property
Isila Jimenez
EXP Realty, LLC Listed on: 12/05/2020
Last Buyer's Agent
Isila Jimenez
EXP Realty, LLC Listed on: 12/05/2020
Home Details
Home Type
- Single Family
Est. Annual Taxes
- $3,794
Year Built
- Built in 2012
Lot Details
- Cul-De-Sac
- Privacy Fence
- Landscaped
- Front and Back Yard Sprinklers
Parking
- 2 Car Attached Garage
Home Design
- Slab Foundation
- Composition Roof
- HardiePlank Type
Interior Spaces
- 2-Story Property
- Built-In Features
- Ceiling Fan
- Decorative Fireplace
- Blinds
- Entrance Foyer
- Great Room with Fireplace
- Family Room
- Living Room
- Breakfast Room
- Dining Room
Kitchen
- Eat-In Kitchen
- <<doubleOvenToken>>
- Electric Range
- Dishwasher
- Kitchen Island
Flooring
- Wood
- Carpet
- Ceramic Tile
Bedrooms and Bathrooms
- 5 Bedrooms
- Main Floor Bedroom
- Primary Bedroom Upstairs
- Walk-In Closet
- In-Law or Guest Suite
- 4 Full Bathrooms
- Garden Bath
Laundry
- Laundry Room
- Washer and Gas Dryer Hookup
Attic
- Attic Floors
- Pull Down Stairs to Attic
- Partially Finished Attic
Outdoor Features
- Covered patio or porch
- Stoop
Schools
- Baker Place Elementary School
- Columbia Middle School
- Grovetown High School
Utilities
- Multiple cooling system units
- Central Air
- Heat Pump System
- Vented Exhaust Fan
- Water Heater
Listing and Financial Details
- Assessor Parcel Number 061 1634
Community Details
Overview
- Property has a Home Owners Association
- Chastain Place Subdivision
Recreation
- Community Playground
- Community Pool
- Park
- Trails
Ownership History
Purchase Details
Home Financials for this Owner
Home Financials are based on the most recent Mortgage that was taken out on this home.Purchase Details
Home Financials for this Owner
Home Financials are based on the most recent Mortgage that was taken out on this home.Purchase Details
Home Financials for this Owner
Home Financials are based on the most recent Mortgage that was taken out on this home.Purchase Details
Home Financials for this Owner
Home Financials are based on the most recent Mortgage that was taken out on this home.Purchase Details
Home Financials for this Owner
Home Financials are based on the most recent Mortgage that was taken out on this home.Purchase Details
Home Financials for this Owner
Home Financials are based on the most recent Mortgage that was taken out on this home.Purchase Details
Home Financials for this Owner
Home Financials are based on the most recent Mortgage that was taken out on this home.Similar Homes in Grovetown, GA
Home Values in the Area
Average Home Value in this Area
Purchase History
| Date | Type | Sale Price | Title Company |
|---|---|---|---|
| Trustee Deed | $385,000 | -- | |
| Warranty Deed | $299,900 | -- | |
| Warranty Deed | $269,500 | -- | |
| Warranty Deed | $252,900 | -- | |
| Deed | $228,900 | -- | |
| Deed | $221,900 | -- | |
| Deed | $40,500 | -- |
Mortgage History
| Date | Status | Loan Amount | Loan Type |
|---|---|---|---|
| Open | $313,390 | New Conventional | |
| Previous Owner | $217,270 | VA | |
| Previous Owner | $213,233 | No Value Available | |
| Previous Owner | $252,900 | VA | |
| Previous Owner | $183,120 | New Conventional | |
| Previous Owner | $199,710 | New Conventional |
Property History
| Date | Event | Price | Change | Sq Ft Price |
|---|---|---|---|---|
| 03/13/2025 03/13/25 | Sold | $385,000 | -0.8% | $131 / Sq Ft |
| 02/15/2025 02/15/25 | Pending | -- | -- | -- |
| 01/09/2025 01/09/25 | Price Changed | $388,000 | -2.8% | $132 / Sq Ft |
| 11/05/2024 11/05/24 | For Sale | $399,000 | +33.0% | $136 / Sq Ft |
| 01/19/2021 01/19/21 | Off Market | $299,900 | -- | -- |
| 01/14/2021 01/14/21 | Sold | $299,900 | 0.0% | $97 / Sq Ft |
| 12/05/2020 12/05/20 | For Sale | $299,900 | +11.3% | $97 / Sq Ft |
| 11/01/2019 11/01/19 | Sold | $269,500 | -90.2% | $92 / Sq Ft |
| 09/28/2019 09/28/19 | Pending | -- | -- | -- |
| 06/30/2019 06/30/19 | For Sale | $2,749,000 | +987.0% | $935 / Sq Ft |
| 11/03/2016 11/03/16 | Sold | $252,900 | -2.7% | $82 / Sq Ft |
| 09/11/2016 09/11/16 | Pending | -- | -- | -- |
| 08/03/2016 08/03/16 | For Sale | $259,900 | +13.5% | $84 / Sq Ft |
| 01/28/2014 01/28/14 | Sold | $228,900 | -2.6% | $74 / Sq Ft |
| 12/17/2013 12/17/13 | Pending | -- | -- | -- |
| 10/24/2013 10/24/13 | For Sale | $234,900 | +5.9% | $76 / Sq Ft |
| 09/21/2012 09/21/12 | Sold | $221,900 | 0.0% | $72 / Sq Ft |
| 09/05/2012 09/05/12 | Pending | -- | -- | -- |
| 08/13/2012 08/13/12 | For Sale | $221,900 | -- | $72 / Sq Ft |
Tax History Compared to Growth
Tax History
| Year | Tax Paid | Tax Assessment Tax Assessment Total Assessment is a certain percentage of the fair market value that is determined by local assessors to be the total taxable value of land and additions on the property. | Land | Improvement |
|---|---|---|---|---|
| 2024 | $3,794 | $151,489 | $27,004 | $124,485 |
| 2023 | $3,794 | $147,008 | $25,704 | $121,304 |
| 2022 | $3,125 | $119,960 | $21,200 | $98,760 |
| 2021 | $3,156 | $113,962 | $20,404 | $93,558 |
| 2020 | $3,051 | $107,800 | $20,004 | $87,796 |
| 2019 | $2,974 | $105,036 | $19,304 | $85,732 |
| 2018 | $2,923 | $102,844 | $18,704 | $84,140 |
| 2017 | $2,886 | $101,160 | $19,804 | $81,356 |
| 2016 | $2,702 | $98,072 | $18,580 | $79,492 |
| 2015 | $2,531 | $91,560 | $17,780 | $73,780 |
| 2014 | $2,526 | $90,241 | $17,380 | $72,861 |
Agents Affiliated with this Home
-
Elizabeth Williford

Seller's Agent in 2025
Elizabeth Williford
Douglas Lane Real Estate Group
(706) 466-2000
9 Total Sales
-
Jessica Wilson

Buyer's Agent in 2025
Jessica Wilson
Southland Realty & Properties
(478) 249-3111
226 Total Sales
-
I
Seller's Agent in 2021
Isila Jimenez
EXP Realty, LLC
-
Nichole Cooper

Seller's Agent in 2019
Nichole Cooper
Meybohm
(706) 564-8212
13 Total Sales
-
Aidel & Yolanda The Rivera Team

Buyer's Agent in 2019
Aidel & Yolanda The Rivera Team
Keller Williams Realty Augusta
(706) 394-4550
98 Total Sales
-
Sandra Cullinan

Seller's Agent in 2016
Sandra Cullinan
Meybohm
(706) 533-3353
68 Total Sales
Map
Source: REALTORS® of Greater Augusta
MLS Number: 463521
APN: 061-1634
- 402 Saterlee Ct
- 3833 Berkshire Way
- 750 Herrington Dr
- 835 Herrington Dr
- 4131 Chastain Dr
- 868 Herrington Dr
- 781 Herrington Dr
- 612 Creek Bottom Trail
- 420 Millwater Ct
- 416 Millwater Ct
- 4909 Ashbrooke Way
- 702 Keyes Dr
- 412 Millwater Ct
- 404 Millwater Ct
- 501 Cranberry Cir
- 1417 Summit Way
- 556 Ernestine Falls
- 501 Capstone Way
- 5174 Bluegrass Trail
- 1410 Summit Way
