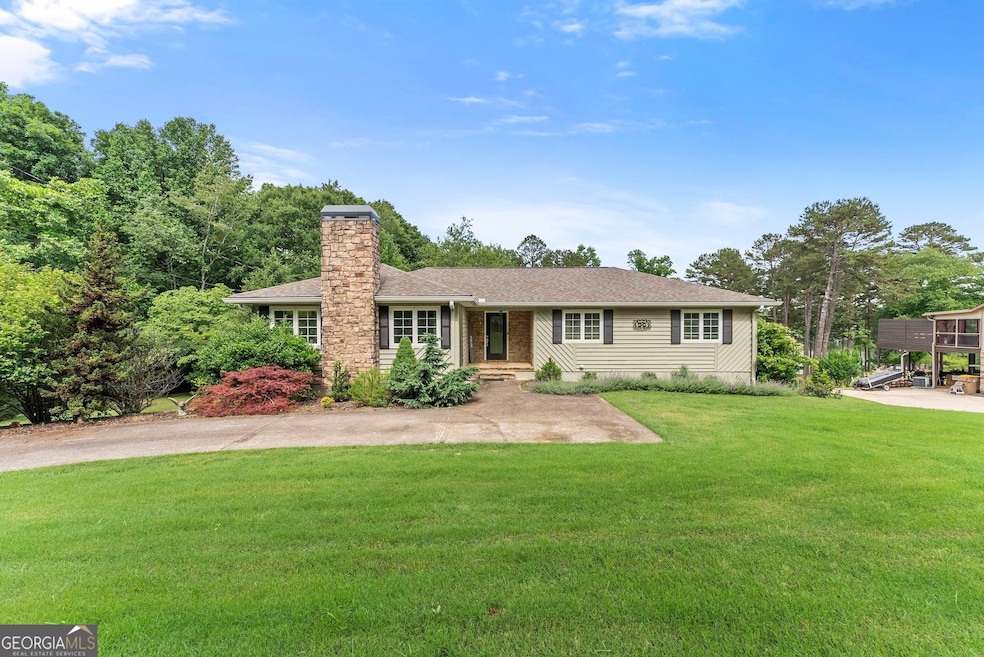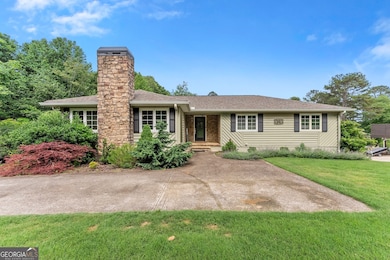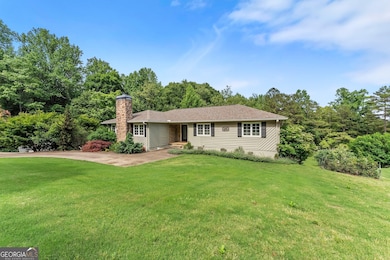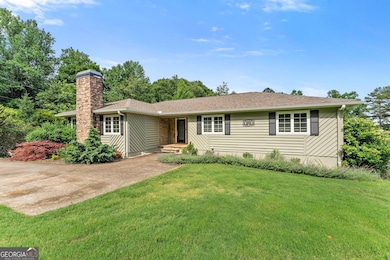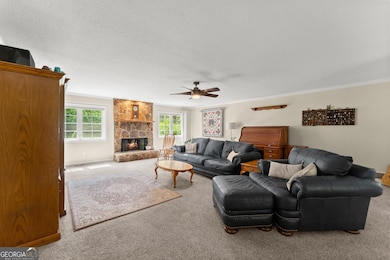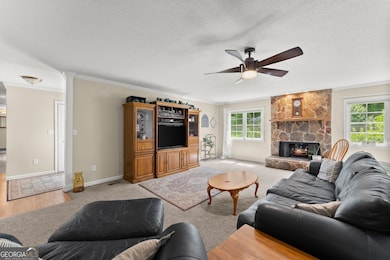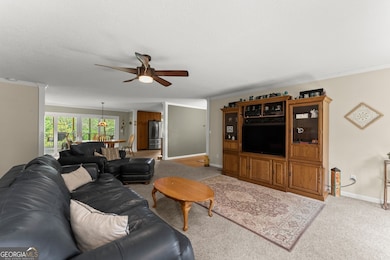This lovely home offers fantastic lake views and is situated on a beautiful, park-like lot lined with mature trees and with a grassed yard all the way to the water's edge. The location is ideal, set in a nicely sized cove, just off some bigger water at the south end of the Chestatee, with easy access to all the sport and entertainment the Lake offers. The single slip dock, which includes electric hoist and water, is easily accessible via a very gentle walk to the rip rapped shoreline. The inside space offers an open floor plan with generous great room, dining and kitchen. It is highlighted by a wonderful, screened porch, which overlooks the lake. Additionally, the main level offers 3 bedrooms and 2 baths, while the terrace level has another bedroom, bath, great laundry space, large family room, plus unfinished storage. Outside, there is a nice main level grilling deck and a lower-level patio along the entire rear of the house. There is an attached 2 car garage, and a second, detached 2-car garage perfect for the big toys and hobby craft, that has full, floored, unfinished space above. About 5 minutes from HWY 53, centrally located by car between Gainesville, Dawsonville and Cumming. Amazing property, amazing price!

