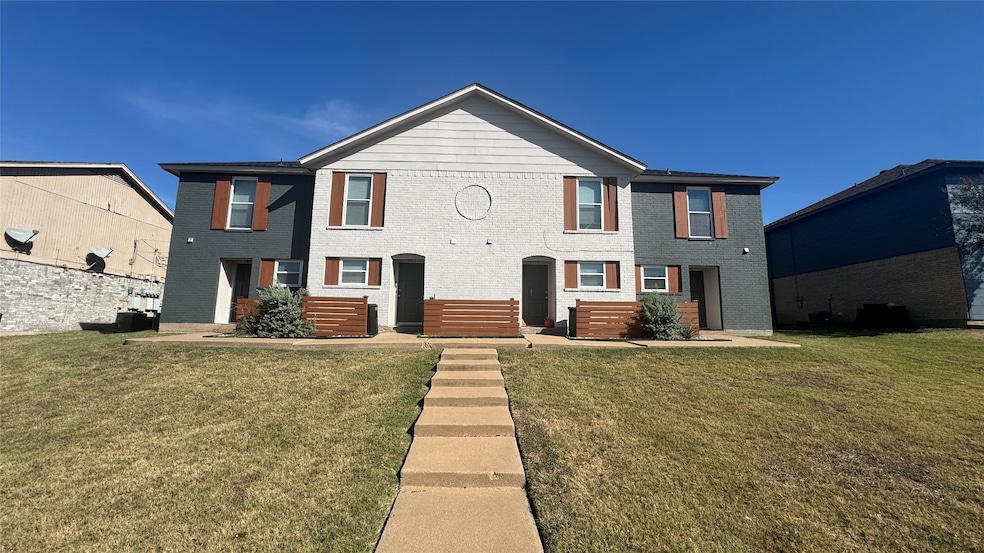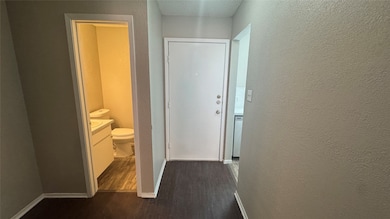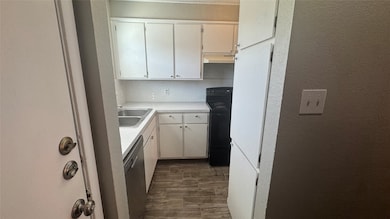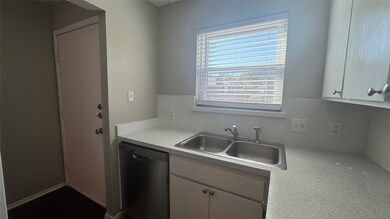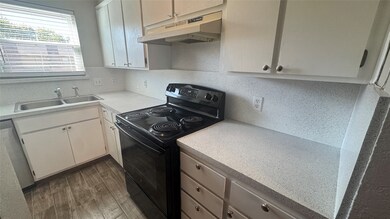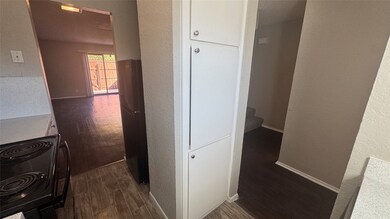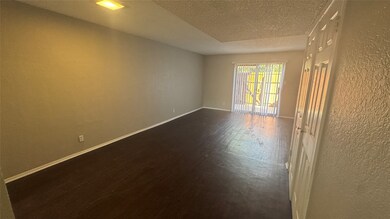3815 Coates Cir Benbrook, TX 76116
Highlights
- Two Primary Bedrooms
- Direct Access Garage
- Interior Lot
- Traditional Architecture
- Cul-De-Sac
- Walk-In Closet
About This Home
MOVE-IN READY! Bright, Spacious Townhome Ready for YOU! 3815 Coates Circle a freshly updated townhome that combines comfort, convenience, and style at an affordable price. Step inside and you're greeted with an open, light-filled layout. The main living area features wood-look flooring, neutral paint, and sliding glass doors that open to a private fenced patio perfect for weekend BBQs or just relaxing outdoors. The kitchen is smartly designed with plenty of cabinet space, durable countertops, and updated appliances including a dishwasher and electric range. Upstairs, you'll find generously sized bedrooms with ample closet space and large windows that let in plenty of natural light. With one full bathroom upstairs and a half bath downstairs, everyone has the space they need. Extras like full-size washer and dryer hookups inside the unit, one covered parking spot, and easy-care finishes throughout make everyday living simple. What's Included:
-Full-size washer & dryer hookups inside
-1 covered parking spot
-Private fenced patio for outdoor living Lease Details:
-$1250 deposit (flexible payment plan available)
-First month's rent due at signing (will prorate if applicable)
-Tenant responsible for water ($75 per month fixed), electricity & internet
-Pets welcome: $600 deposit for the first pet, $300 for the second+
-No smoking inside (smoking permitted outside only) This townhome is move-in ready. Schedule your tour today! Rent: $1,250 per month
Security Deposit: $1,250 (payment plan available, if needed)
First month's rent due at signing (will prorate if applicable)
Tenant responsible for water ($75 per month fixed), electricity & internet
Pets allowed: $600 deposit for first pet, $300 for second pet
No smoking allowed (smoking permitted outside only)
Listing Agent
Keller Williams Realty Brokerage Phone: 817-709-1611 License #0618471 Listed on: 11/04/2025

Townhouse Details
Home Type
- Townhome
Est. Annual Taxes
- $10,243
Year Built
- Built in 1980
Lot Details
- Cul-De-Sac
- Gated Home
- Wood Fence
- Landscaped
- No Backyard Grass
- Back Yard
Home Design
- Duplex
- Quadruplex
- Traditional Architecture
- Attached Home
- Brick Exterior Construction
- Slab Foundation
- Shingle Roof
- Composition Roof
Interior Spaces
- 1,065 Sq Ft Home
- 2-Story Property
- Ceiling Fan
Kitchen
- Electric Range
- Dishwasher
- Disposal
Flooring
- Carpet
- Ceramic Tile
- Luxury Vinyl Plank Tile
Bedrooms and Bathrooms
- 2 Bedrooms
- Double Master Bedroom
- Walk-In Closet
Parking
- Direct Access Garage
- 1 Detached Carport Space
- Alley Access
- Guest Parking
- Additional Parking
- On-Street Parking
- Parking Lot
- Assigned Parking
Schools
- Luellamerr Elementary School
- Westn Hill High School
Utilities
- Central Heating and Cooling System
- Electric Water Heater
- High Speed Internet
- Cable TV Available
Listing and Financial Details
- Residential Lease
- Property Available on 11/3/24
- Tenant pays for all utilities, cable TV, electricity, insurance, water
- 12 Month Lease Term
- Tax Lot 9
- Assessor Parcel Number 01208985
Community Details
Overview
- Heritage Hills Add Subdivision
Pet Policy
- Pet Deposit $600
- 2 Pets Allowed
- Dogs and Cats Allowed
Map
Source: North Texas Real Estate Information Systems (NTREIS)
MLS Number: 21103729
APN: 01208985
- 8009 Northbrook Dr
- 7809 Kermit Ave
- 8029 Northbrook Dr
- 3613 Williams Rd
- 7504 Chapin Rd
- 8025 Redwood Dr
- 3921 Bonnie Dr
- 7500 Chapin Rd
- 7829 Gaston Ave
- 3736 Ramona Dr
- 3533 Reagan Dr
- 3813 Brookdale Rd
- 4005 Brookdale Rd
- 4208 Shipley Ct
- 3528 Marquita Dr
- 4208 Fairfax St
- 3517 Wicklow Ct
- 7349 Brazos Ave
- 4100 Plantation Dr
- 4409 Fairfax St
- 3811 Coates Cir
- 7900 Branch Way
- 7912 Branch Way
- 8009 Northbrook Dr
- 3821 Bonnie Dr
- 7604 Chapin Rd Unit D
- 3920 Williams Rd
- 7512 Chapin Rd Unit D
- 7512 Chapin Rd
- 7504 Chapin Rd Unit B
- 7504 Chapin Rd
- 3917 Bonnie Dr Unit 104
- 3510 Boston Ave
- 8270 Chapin Rd
- 4200 Old Benbrook Rd
- 8005 W Elizabeth Ln
- 8045 W Elizabeth Ln Unit 124
- 8001 W Elizabeth Ln
- 3261 Karen St
- 7406 Llano Ave
