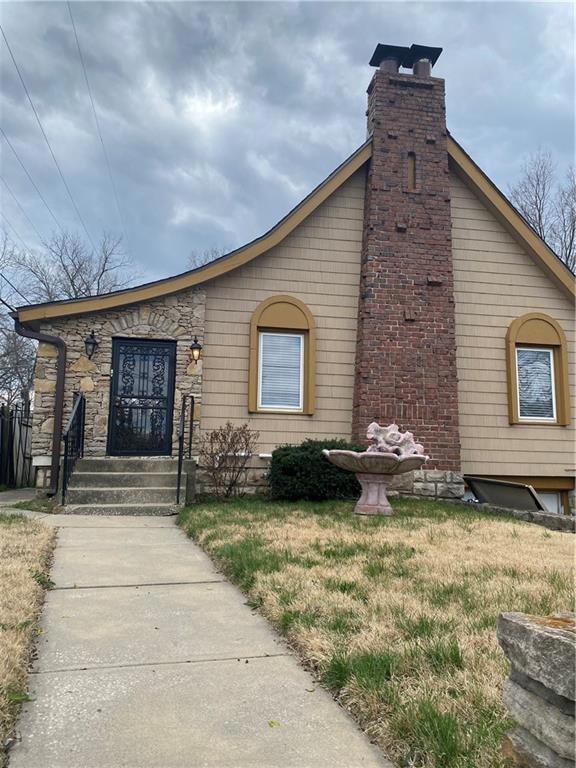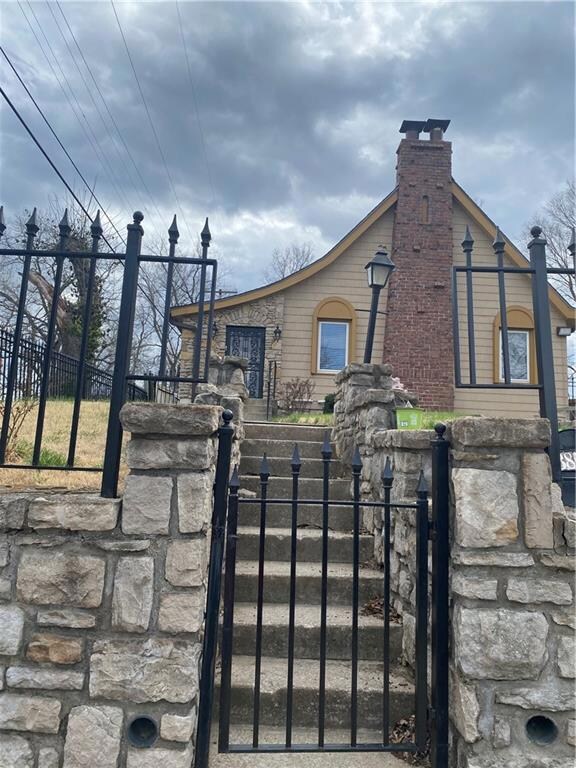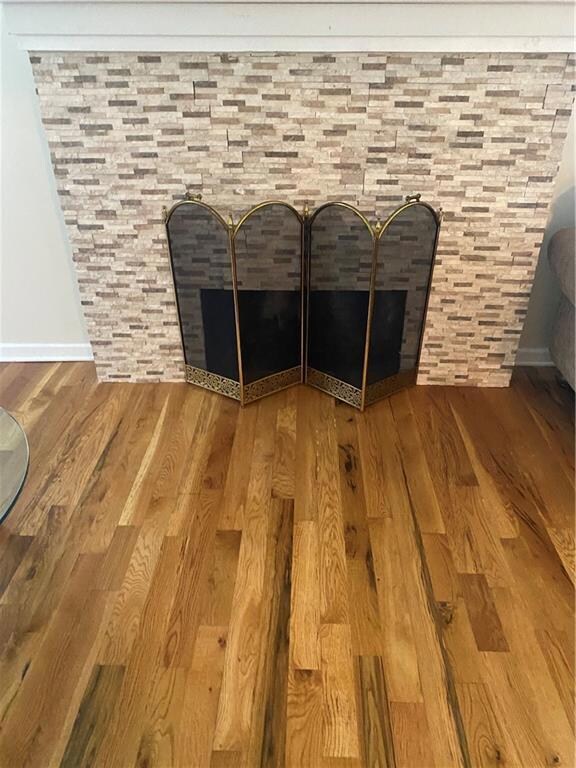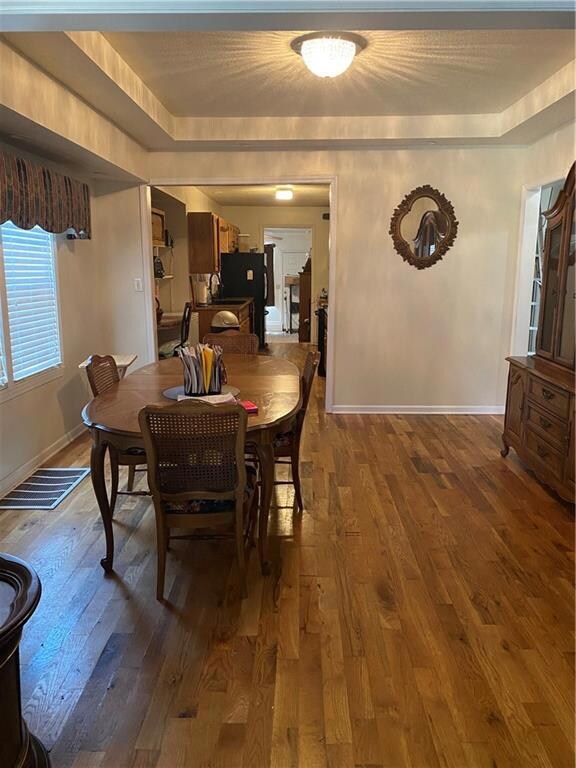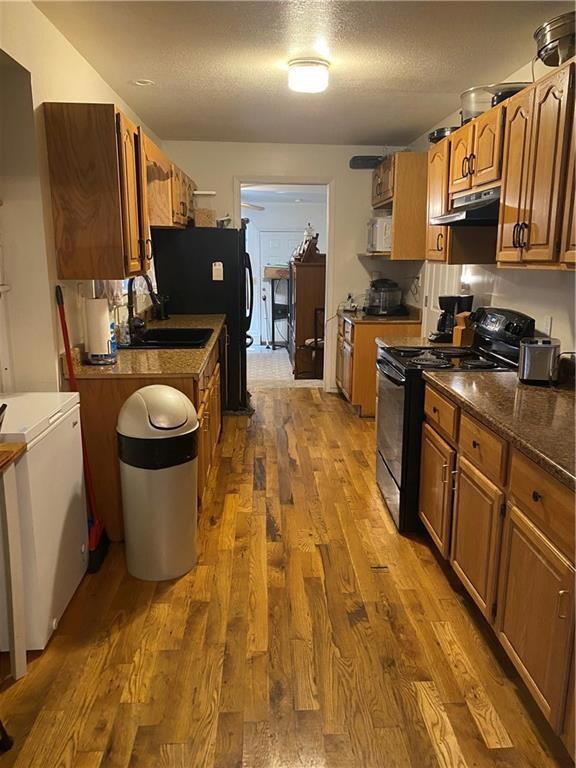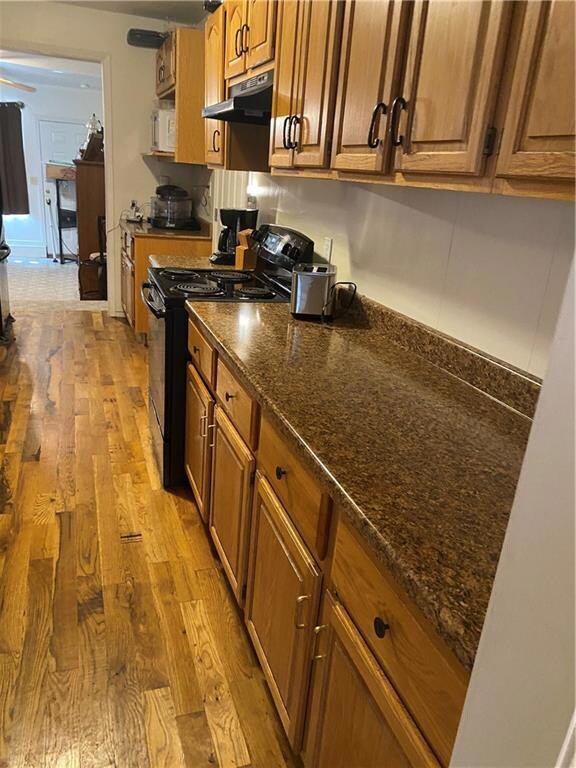
3815 E 61st St Kansas City, MO 64130
Swope Parkway-Elmwood NeighborhoodHighlights
- In Ground Pool
- Traditional Architecture
- <<bathWithWhirlpoolToken>>
- Vaulted Ceiling
- Wood Flooring
- Attic
About This Home
As of July 2025Wow! INVESTOR'S SPECIAL! Unbelievable space is this contemporary 1.5 Story! Gigantic living room w/fireplace, formal dining for your entertainment! Extra wide kitchen with granite countertops to make the best cuisine for your family! Large family room to relax! Did I mention laundry hookups on the main flr! Newer hardwood floors, windows, bathrooms and HVAC! Hurry and "Come on BUY" and take the 'visual tour' for yourself! We'll see ya there! Don’t forget to view the SWIMMING POOL! PROPERTY BEING SOLD IN "AS-IS' CONDITION!
Last Agent to Sell the Property
Platinum Realty LLC Brokerage Phone: 816-560-5913 License #1999096482 Listed on: 04/09/2024

Home Details
Home Type
- Single Family
Est. Annual Taxes
- $1,465
Year Built
- Built in 1927
Lot Details
- 8,115 Sq Ft Lot
- Privacy Fence
- Wood Fence
- Aluminum or Metal Fence
Parking
- 1 Car Attached Garage
- Inside Entrance
- Front Facing Garage
- Garage Door Opener
- Off-Street Parking
Home Design
- Traditional Architecture
- Stone Frame
- Composition Roof
Interior Spaces
- 1,522 Sq Ft Home
- 1.5-Story Property
- Vaulted Ceiling
- Ceiling Fan
- 1 Fireplace
- Family Room
- Living Room
- Formal Dining Room
- Attic
Kitchen
- Free-Standing Electric Oven
- Dishwasher
- Wood Stained Kitchen Cabinets
- Disposal
Flooring
- Wood
- Carpet
Bedrooms and Bathrooms
- 3 Bedrooms
- 2 Full Bathrooms
- <<bathWithWhirlpoolToken>>
Basement
- Walk-Out Basement
- Garage Access
- Laundry in Basement
Home Security
- Storm Doors
- Fire and Smoke Detector
Outdoor Features
- In Ground Pool
- Covered patio or porch
Location
- City Lot
Utilities
- Central Air
- Heating System Uses Natural Gas
Community Details
- No Home Owners Association
- Swope Park Summit Subdivision
Listing and Financial Details
- Assessor Parcel Number 46-310-07-13-00-0-00-000
- $0 special tax assessment
Ownership History
Purchase Details
Home Financials for this Owner
Home Financials are based on the most recent Mortgage that was taken out on this home.Purchase Details
Purchase Details
Home Financials for this Owner
Home Financials are based on the most recent Mortgage that was taken out on this home.Purchase Details
Similar Homes in Kansas City, MO
Home Values in the Area
Average Home Value in this Area
Purchase History
| Date | Type | Sale Price | Title Company |
|---|---|---|---|
| Deed | -- | First American Title | |
| Deed | -- | First American Title | |
| Quit Claim Deed | -- | First American Title | |
| Interfamily Deed Transfer | -- | None Available | |
| Warranty Deed | -- | -- |
Mortgage History
| Date | Status | Loan Amount | Loan Type |
|---|---|---|---|
| Previous Owner | $76,500 | Unknown |
Property History
| Date | Event | Price | Change | Sq Ft Price |
|---|---|---|---|---|
| 07/16/2025 07/16/25 | Sold | -- | -- | -- |
| 06/18/2025 06/18/25 | Pending | -- | -- | -- |
| 06/03/2025 06/03/25 | Price Changed | $288,888 | -2.1% | $147 / Sq Ft |
| 05/15/2025 05/15/25 | For Sale | $294,999 | +136.0% | $150 / Sq Ft |
| 11/25/2024 11/25/24 | Sold | -- | -- | -- |
| 11/07/2024 11/07/24 | For Sale | $125,000 | 0.0% | $82 / Sq Ft |
| 10/04/2024 10/04/24 | Off Market | -- | -- | -- |
| 08/23/2024 08/23/24 | Price Changed | $125,000 | -19.4% | $82 / Sq Ft |
| 07/17/2024 07/17/24 | Price Changed | $155,000 | -8.8% | $102 / Sq Ft |
| 06/25/2024 06/25/24 | Price Changed | $170,000 | +9.7% | $112 / Sq Ft |
| 04/26/2024 04/26/24 | Price Changed | $155,000 | -6.1% | $102 / Sq Ft |
| 04/14/2024 04/14/24 | Price Changed | $165,000 | -5.7% | $108 / Sq Ft |
| 04/09/2024 04/09/24 | For Sale | $175,000 | -- | $115 / Sq Ft |
Tax History Compared to Growth
Tax History
| Year | Tax Paid | Tax Assessment Tax Assessment Total Assessment is a certain percentage of the fair market value that is determined by local assessors to be the total taxable value of land and additions on the property. | Land | Improvement |
|---|---|---|---|---|
| 2024 | $1,479 | $18,745 | $1,963 | $16,782 |
| 2023 | $1,465 | $18,745 | $988 | $17,757 |
| 2022 | $985 | $11,970 | $2,252 | $9,718 |
| 2021 | $981 | $11,970 | $2,252 | $9,718 |
| 2020 | $939 | $11,308 | $2,252 | $9,056 |
| 2019 | $919 | $11,308 | $2,252 | $9,056 |
| 2018 | $715 | $8,980 | $1,576 | $7,404 |
| 2017 | $701 | $8,980 | $1,576 | $7,404 |
| 2016 | $701 | $8,755 | $693 | $8,062 |
| 2014 | $703 | $8,755 | $693 | $8,062 |
Agents Affiliated with this Home
-
Jasmine Adams
J
Seller's Agent in 2025
Jasmine Adams
Platinum Realty LLC
(816) 729-4334
2 in this area
8 Total Sales
-
Allie Tully

Buyer's Agent in 2025
Allie Tully
United Real Estate Kansas City
(816) 724-2495
3 Total Sales
-
Gloria Wilson

Seller's Agent in 2024
Gloria Wilson
Platinum Realty LLC
(888) 220-0988
2 in this area
27 Total Sales
Map
Source: Heartland MLS
MLS Number: 2482193
APN: 46-310-07-13-00-0-00-000
- 6101 Swope Pkwy
- 6133 Swope Pkwy
- 6215 Swope Pkwy
- 3874 E 63rd St
- 4204 E 60th Terrace
- 5936 Kensington Ave
- 6220 Indiana Ave
- 5833 Jackson Ave
- 5829 Jackson Ave
- 3321 E 59th St
- 3212 E 60th St
- 5212 Indiana Ave
- 5820 Jackson Ave
- 6133 Walrond Ave
- 3928 E 58th St
- 3416 E 58th Terrace
- 5923 Walrond Ave
- 3044 E 60th St
- 6149 Agnes Ave
- 6118 Agnes Ave
