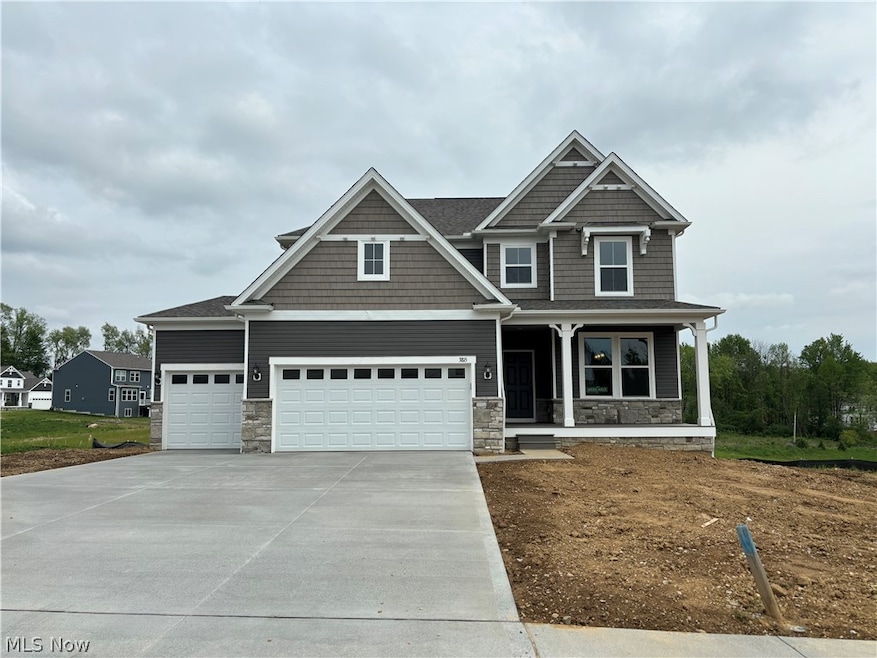
3815 Jacobs Ln Uniontown, OH 44685
Highlights
- Pond View
- Open Floorplan
- Private Lot
- Green Intermediate Elementary School Rated A-
- Colonial Architecture
- Front Porch
About This Home
As of July 2024Step into luxury with the exquisite Continental floor plan at Jacobs Ridge! This home boasts four spacious bedrooms, 2 1/2 elegant bathrooms, a versatile loft, and a formal dining room that exudes sophistication. An additional flex room offers endless possibilities, all while enjoying serene pond views from a private lot. The convenience continues with a third-car garage, providing ample space for vehicles and extra storage. The kitchen is a chef's dream, featuring stunning quartz countertops and top-of-the-line built-in appliances, perfect for culinary adventures or casual dining. Don't miss your chance to own this golden opportunity in Jacobs Ridge. Homes like this are rare and won't stay on the market for long! Secure your dream home today
Last Agent to Sell the Property
Howard Hanna Brokerage Email: amberpitonak@howardhanna.com 330-636-1377 License #2011000091 Listed on: 05/10/2024

Last Buyer's Agent
Howard Hanna Brokerage Email: amberpitonak@howardhanna.com 330-636-1377 License #2011000091 Listed on: 05/10/2024

Home Details
Home Type
- Single Family
Est. Annual Taxes
- $102
Year Built
- Built in 2024
Lot Details
- 10,498 Sq Ft Lot
- Private Lot
HOA Fees
- $69 Monthly HOA Fees
Parking
- 2 Car Attached Garage
- Driveway
Home Design
- Colonial Architecture
- Fiberglass Roof
- Asphalt Roof
- Board and Batten Siding
- Vertical Siding
- Vinyl Siding
- Stone Veneer
Interior Spaces
- 2,873 Sq Ft Home
- 2-Story Property
- Open Floorplan
- Recessed Lighting
- Entrance Foyer
- Pond Views
- Basement
- Sump Pump
- Fire and Smoke Detector
Kitchen
- Eat-In Kitchen
- Built-In Oven
- Cooktop
- Microwave
- Dishwasher
- Kitchen Island
- Disposal
Bedrooms and Bathrooms
- 4 Bedrooms
- Walk-In Closet
- 2.5 Bathrooms
- Double Vanity
Outdoor Features
- Front Porch
Utilities
- Forced Air Heating and Cooling System
- Heating System Uses Gas
- High Speed Internet
Listing and Financial Details
- Home warranty included in the sale of the property
- Assessor Parcel Number 2817010
Community Details
Overview
- Association fees include common area maintenance, internet
- Jacobs Ridge HOA
- Built by Pulte Homes of Ohio, LLC
- Jacobs Ridge Subdivision
Recreation
- Community Playground
Ownership History
Purchase Details
Home Financials for this Owner
Home Financials are based on the most recent Mortgage that was taken out on this home.Similar Homes in Uniontown, OH
Home Values in the Area
Average Home Value in this Area
Purchase History
| Date | Type | Sale Price | Title Company |
|---|---|---|---|
| Special Warranty Deed | $559,000 | None Listed On Document |
Mortgage History
| Date | Status | Loan Amount | Loan Type |
|---|---|---|---|
| Open | $506,976 | FHA |
Property History
| Date | Event | Price | Change | Sq Ft Price |
|---|---|---|---|---|
| 07/09/2025 07/09/25 | For Sale | $564,900 | +1.1% | $197 / Sq Ft |
| 07/25/2024 07/25/24 | Sold | $559,000 | -6.1% | $195 / Sq Ft |
| 06/10/2024 06/10/24 | Pending | -- | -- | -- |
| 05/31/2024 05/31/24 | Price Changed | $595,150 | +2.7% | $207 / Sq Ft |
| 05/10/2024 05/10/24 | For Sale | $579,705 | -- | $202 / Sq Ft |
Tax History Compared to Growth
Tax History
| Year | Tax Paid | Tax Assessment Tax Assessment Total Assessment is a certain percentage of the fair market value that is determined by local assessors to be the total taxable value of land and additions on the property. | Land | Improvement |
|---|---|---|---|---|
| 2025 | $102 | $33,663 | $33,663 | -- |
| 2024 | $102 | $33,663 | $33,663 | -- |
| 2023 | -- | $858 | $858 | -- |
| 2022 | -- | -- | -- | -- |
Agents Affiliated with this Home
-
Nancy Bartlebaugh

Seller's Agent in 2025
Nancy Bartlebaugh
RE/MAX
(330) 564-5632
548 Total Sales
-
Amber Pitonak
A
Seller's Agent in 2024
Amber Pitonak
Howard Hanna
(330) 636-1377
95 Total Sales
Map
Source: MLS Now (Howard Hanna)
MLS Number: 5037483
APN: 28-17010
- 3798 Golden Wood Way
- 3829 Jacobs Ln
- 3813 Jacobs Ln
- 3813 Golden Wood Way
- 0 Brigantine Unit 5103160
- 0 Brigantine Unit 5094427
- 0 Brigantine Unit 5094422
- 0 Brigantine Unit 5094377
- 0 Brigantine Unit 5094374
- 1008 Dalby Cir
- 1357 Maple Grove Ln
- 1357 Maple Grove Ln
- 1357 Maple Grove Ln
- 1357 Maple Grove Ln
- 1357 Maple Grove Ln
- 3991 Crest View Dr
- 3943 Crest View Dr
- 3516 Bushwillow Dr
- 3512 Bushwillow Dr
- 3508 Bushwillow Dr

