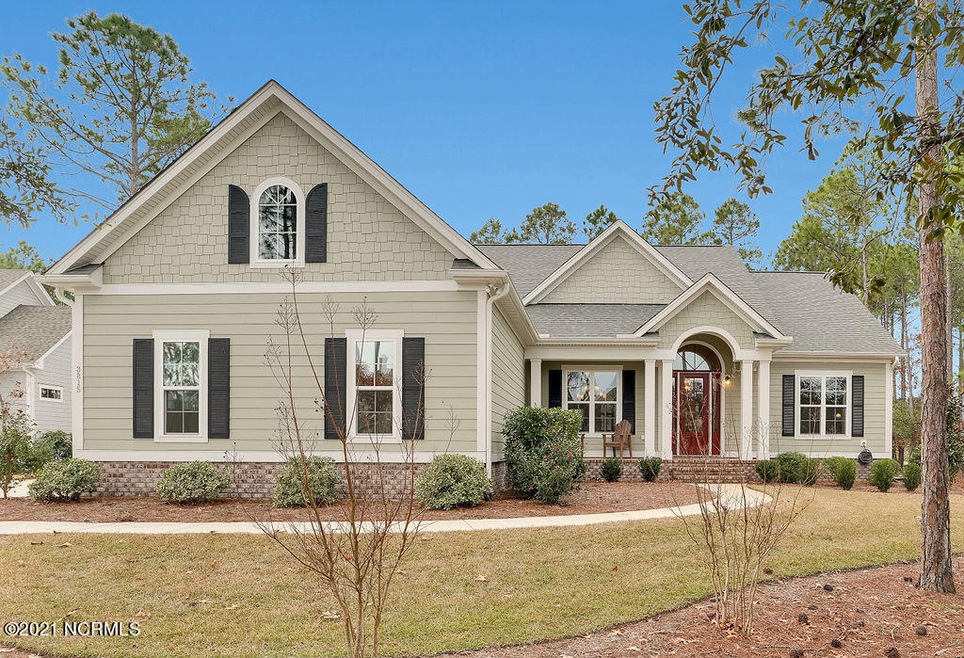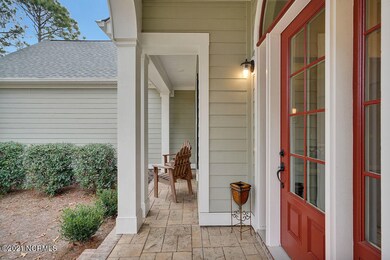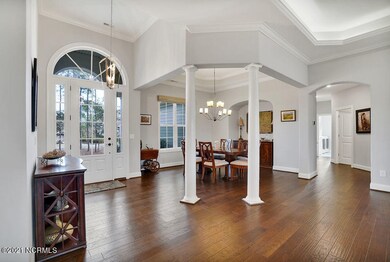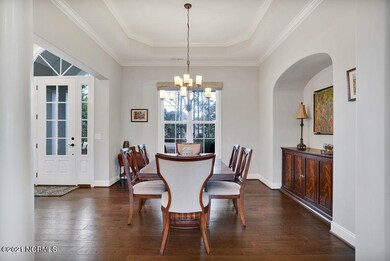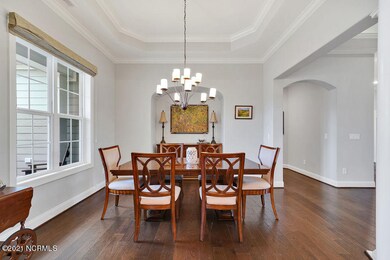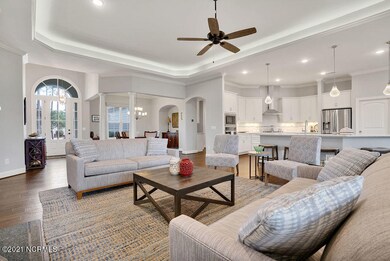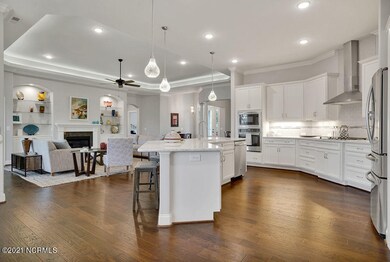
3815 Ridge Crest Dr Saint James, NC 28461
Highlights
- Marina
- Fitness Center
- RV or Boat Storage in Community
- On Golf Course
- Indoor Pool
- Gated Community
About This Home
As of April 2021Welcome to this beautifully upgraded 2019 Kent Home. The popular Bar Harbour floorplan boasting fairway views of the #10 Nicklaus Design golf course in the Reserve of St. James Plantation. Barely lived in, used only as a second home, professionally decorated, and furnished, this home is in brand new condition. Enjoy permanent relaxation with enough space to accommodate family and friends with 3 bedrooms, 3 and A1/2 bathrooms, an oversized bonus, and spacious 28 X 12 screened in porch overlooking the golf course. The home has a calming coastal presence with craftsman style millwork and wonderful architectural features such as archways that greet you at the front door and guide you into the heart of the home. The quality of construction and demands for energy efficiency are met with features like 2X6 exterior walls, which means beefier insulation, raised slab construction equals no crawlspace humidity issues, and CAT 5 Internet cable is run throughout the house to a central location station. The quaint stamped concrete rocking chair front porch welcomes you into a great room with a lighted tray ceiling open to the gourmet kitchen and formal dining room featuring an octagonal tray ceiling and wall niche. The kitchen boasts a gorgeous large center island with white snow quartz countertops, a sleek stainless steel updraft hood, 5 burner gas range, under cabinet lighting, walk in pantry, and enough space for any chef. Relax and enjoy a warm cup of coffee or evening cocktail from the beverage center in the cozy breakfast room while taking in views of the golf course. Enjoy the mild Carolina weather and fairway views from the extraordinary screened in porch detailed with a stamped concrete floor, outdoor television, and just steps away from the grill patio with a permanent propane hookup. The first-floor master retreat is adorned with a lighted tray ceiling and a triple window overlooking the golf course. Make your way to the spa like master bathroom boasting a modern walk-in
Last Agent to Sell the Property
Discover NC Homes License #233404 Listed on: 01/05/2021
Home Details
Home Type
- Single Family
Est. Annual Taxes
- $3,629
Year Built
- Built in 2019
Lot Details
- 0.39 Acre Lot
- Lot Dimensions are 89x165x114x169
- Property fronts a private road
- On Golf Course
- Irrigation
HOA Fees
- $79 Monthly HOA Fees
Home Design
- Brick Exterior Construction
- Raised Foundation
- Slab Foundation
- Wood Frame Construction
- Shingle Roof
- Stick Built Home
- Composite Building Materials
Interior Spaces
- 3,104 Sq Ft Home
- 2-Story Property
- Tray Ceiling
- Ceiling height of 9 feet or more
- Ceiling Fan
- Gas Log Fireplace
- Blinds
- Great Room
- Formal Dining Room
- Bonus Room
- Attic Floors
- Fire and Smoke Detector
Kitchen
- Breakfast Area or Nook
- Gas Cooktop
- Stove
- <<builtInMicrowave>>
- Dishwasher
- Solid Surface Countertops
Flooring
- Wood
- Carpet
- Tile
Bedrooms and Bathrooms
- 4 Bedrooms
- Primary Bedroom on Main
- Walk-In Closet
- Walk-in Shower
Laundry
- Laundry Room
- Dryer
- Washer
Parking
- 2 Car Attached Garage
- Lighted Parking
- Driveway
- Secure Parking
Outdoor Features
- Indoor Pool
- Covered patio or porch
Utilities
- Central Air
- Heat Pump System
- Propane
- Fuel Tank
Listing and Financial Details
- Assessor Parcel Number 220aa003
Community Details
Overview
- St James Subdivision
- Maintained Community
Amenities
- Picnic Area
- Restaurant
- Clubhouse
Recreation
- RV or Boat Storage in Community
- Marina
- Golf Course Community
- Tennis Courts
- Pickleball Courts
- Fitness Center
- Community Pool
- Trails
Security
- Security Service
- Resident Manager or Management On Site
- Gated Community
- Security Lighting
Ownership History
Purchase Details
Home Financials for this Owner
Home Financials are based on the most recent Mortgage that was taken out on this home.Purchase Details
Home Financials for this Owner
Home Financials are based on the most recent Mortgage that was taken out on this home.Purchase Details
Purchase Details
Home Financials for this Owner
Home Financials are based on the most recent Mortgage that was taken out on this home.Similar Homes in the area
Home Values in the Area
Average Home Value in this Area
Purchase History
| Date | Type | Sale Price | Title Company |
|---|---|---|---|
| Warranty Deed | $680,000 | None Available | |
| Special Warranty Deed | $101,500 | None Available | |
| Trustee Deed | $189,000 | None Available | |
| Warranty Deed | $300,000 | None Available |
Mortgage History
| Date | Status | Loan Amount | Loan Type |
|---|---|---|---|
| Open | $612,000 | New Conventional | |
| Previous Owner | $400,000 | Construction | |
| Previous Owner | $216,850 | Purchase Money Mortgage |
Property History
| Date | Event | Price | Change | Sq Ft Price |
|---|---|---|---|---|
| 04/05/2021 04/05/21 | Sold | $680,000 | -2.7% | $219 / Sq Ft |
| 02/01/2021 02/01/21 | Pending | -- | -- | -- |
| 01/05/2021 01/05/21 | For Sale | $699,000 | +588.7% | $225 / Sq Ft |
| 02/20/2013 02/20/13 | Sold | $101,500 | -58.0% | -- |
| 02/15/2013 02/15/13 | Pending | -- | -- | -- |
| 08/23/2010 08/23/10 | For Sale | $241,500 | -- | -- |
Tax History Compared to Growth
Tax History
| Year | Tax Paid | Tax Assessment Tax Assessment Total Assessment is a certain percentage of the fair market value that is determined by local assessors to be the total taxable value of land and additions on the property. | Land | Improvement |
|---|---|---|---|---|
| 2024 | $3,629 | $903,090 | $326,000 | $577,090 |
| 2023 | $3,307 | $903,090 | $326,000 | $577,090 |
| 2022 | $3,307 | $607,090 | $155,000 | $452,090 |
| 2021 | $3,307 | $607,090 | $155,000 | $452,090 |
| 2020 | $3,307 | $607,090 | $155,000 | $452,090 |
| 2019 | $843 | $155,000 | $155,000 | $0 |
| 2018 | $828 | $155,000 | $155,000 | $0 |
| 2017 | $828 | $155,000 | $155,000 | $0 |
| 2016 | $828 | $155,000 | $155,000 | $0 |
| 2015 | $829 | $155,000 | $155,000 | $0 |
| 2014 | $690 | $140,000 | $140,000 | $0 |
Agents Affiliated with this Home
-
Nolan Formalarie

Seller's Agent in 2021
Nolan Formalarie
Discover NC Homes
(910) 477-0085
307 in this area
537 Total Sales
-
Geoffrey Wright
G
Buyer's Agent in 2021
Geoffrey Wright
Coldwell Banker Sea Coast Advantage
(910) 754-6782
61 in this area
71 Total Sales
-
B
Seller's Agent in 2013
Buddy Blake
RE/MAX
-
D
Buyer's Agent in 2013
Debby Daigle
RE/MAX Community Brokers
Map
Source: Hive MLS
MLS Number: 100251041
APN: 220AA003
- 3816 Ridge Crest Dr
- 3807 Ridge Crest Dr
- 3803 Ridge Crest Dr
- 3848 Reserve Club
- 3844 Reserve Club
- 3836 Reserve Club
- 3828 Reserve Club
- 3810 Worthington Place
- 4111 Wyndmere Dr
- 3792 Bancroft Place
- 3809 Bancroft Place
- 3752 Glenmere Ln
- 3982 Wyndmere Dr
- 3863 Fairhaven Dr
- 3862 Ridge Crest Dr
- 4106 Kittiwake Ct SE
- 3566 Sanderling Dr SE
- 4144 Amblestone Way SE
- 4151 Windham Ln
- 4155 Windham Ln
