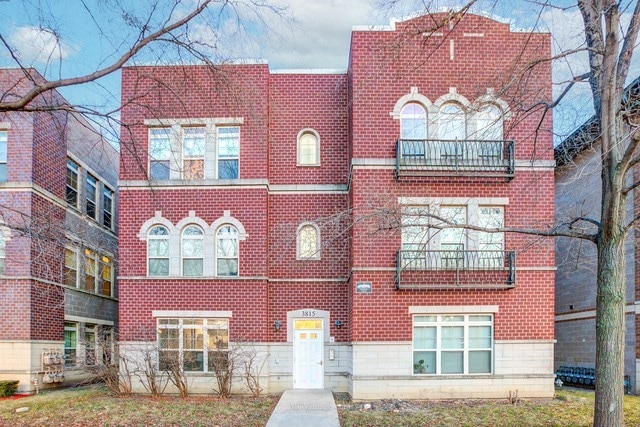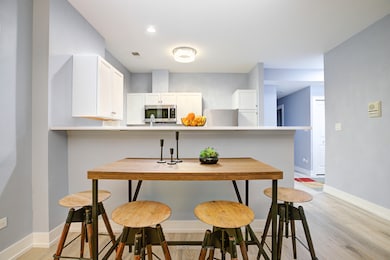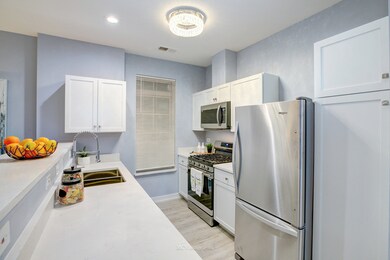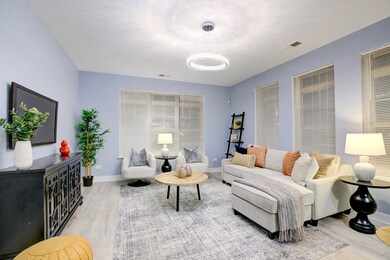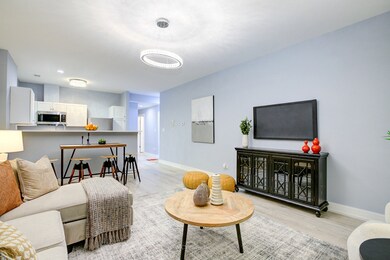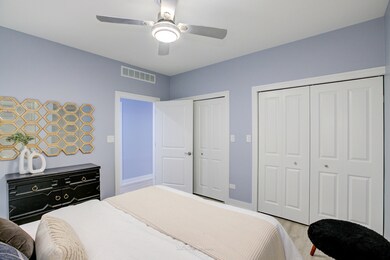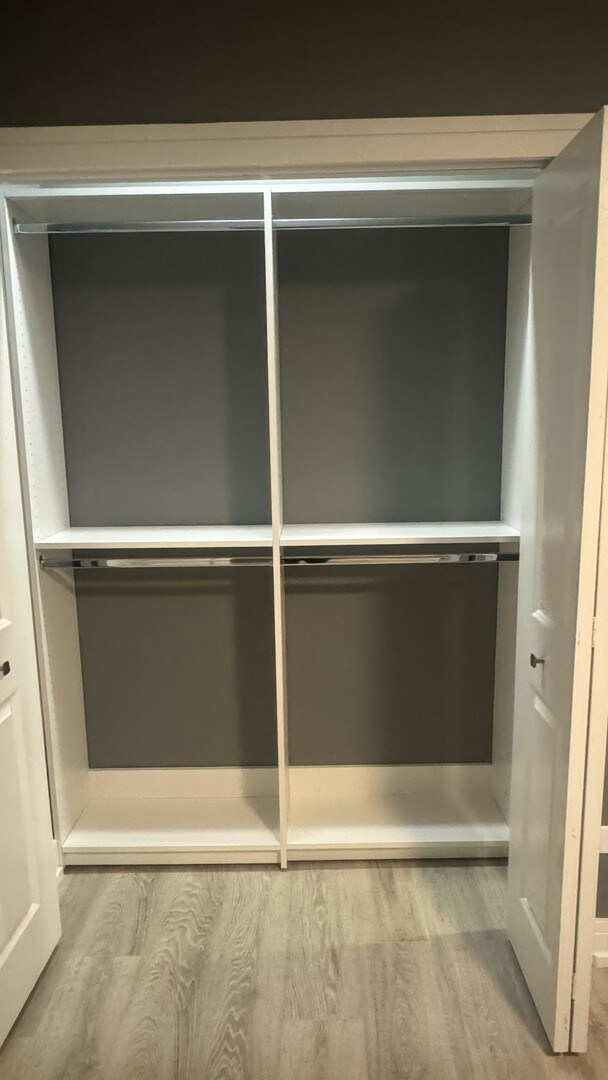3815 S Langley Ave Unit 101 Chicago, IL 60653
Oakland NeighborhoodHighlights
- Main Floor Bedroom
- Laundry Room
- Combination Dining and Living Room
- Patio
- Central Air
- 3-minute walk to Mandrake Park
About This Home
EXCELLENT LOCATION. This 2-bed, 1-1/2 bath condo with newer construction is a MUST SEE! This beautifully remodeled apartment has a brand new kitchen and baths with modern finishes, new wood laminate floors throughput. The custom kitchen has light-colored cabinets offering plenty of storage. The quartz countertops and stainless steel appliances add to the impeccable design. In-unit washer and dryer, and central air makes this feel like a home. The apartment is on the 1st floor, offering easy access. Assigned parking space in the rear of the building makes living here a breeze! Walking distance to The Lake and 10 minutes from the University of Chicago campus and downtown. NO SMOKING, NO PETS! Owner requires 1-month's rent as a security deposit. Tenant pays own gas/heat, and electric. Owner pays trash and water. Tenant must have 680+ Credit Score. Available January 1, 2026.
Listing Agent
Parkview Properties and Invest License #475160136 Listed on: 10/25/2025
Property Details
Home Type
- Multi-Family
Est. Annual Taxes
- $2,685
Year Built
- Built in 2008 | Remodeled in 2023
Home Design
- Property Attached
- Entry on the 1st floor
- Brick Exterior Construction
Interior Spaces
- 1,100 Sq Ft Home
- 3-Story Property
- Family Room
- Combination Dining and Living Room
- Laminate Flooring
- Laundry Room
Bedrooms and Bathrooms
- 2 Bedrooms
- 2 Potential Bedrooms
- Main Floor Bedroom
Parking
- 1 Parking Space
- Driveway
- Off-Street Parking
- Parking Included in Price
- Assigned Parking
Outdoor Features
- Patio
Utilities
- Central Air
- Heating System Uses Natural Gas
- Lake Michigan Water
Listing and Financial Details
- Security Deposit $2,595
- Property Available on 12/1/25
- Rent includes water, parking
Community Details
Overview
- 5 Units
Pet Policy
- Pets Allowed
- Pets up to 10 lbs
- Pet Deposit Required
Map
Source: Midwest Real Estate Data (MRED)
MLS Number: 12504027
APN: 17-34-423-015-4001
- 749 E Oakwood Blvd
- 4548 S Cottage Grove Ave
- 512 E Oakwood Blvd Unit 2
- 3769 S Lake Park Ave
- 3735 S Lake Park Ave Unit G
- 809 E 40th St Unit 4-4
- 702 E 41st St
- 804 E 41st St
- 4014 S Drexel Blvd Unit 4R
- 765 E 41st St Unit 1A
- 817 E 41st St Unit 2A
- 4115 Maryland Ave
- 405 E Oakwood Blvd Unit 4L
- 713 E Bowen Ave
- 633 E Bowen Ave Unit 1E
- 4114 Maryland Ave
- 4141 S Langley Ave
- 4029 S Ellis Ave Unit 2S
- 3914 S King Dr Unit 3
- 4043 S Drexel Blvd
- 3610 S Ellis Ave
- 867 E Pershing Rd Unit GARDEN
- 3902 S Lake Park Ave Unit 3
- 3900 S Lake Park Ave Unit 2
- 3900 S Lake Park Ave Unit 1
- 3555 S Cottage Grove Ave
- 3975 S Ellis Ave Unit ID1306702P
- 441 E Oakwood Blvd Unit 3
- 4027 S Vincennes Ave Unit 2
- 419 E Oakwood Blvd
- 4014 S Ellis Ave Unit 8
- 637 E Woodland Park Ave Unit 506
- 3549 S King Dr Unit 2
- 3723 S Giles Ave Unit ID1228642P
- 3723 S Giles Ave Unit ID1228643P
- 3715 S Giles Ave Unit ID1228639P
- 3715 S Giles Ave Unit ID1228640P
- 468 E 42nd St
- 4010 S Calumet Ave Unit 1D
- 4235 S Champlain Ave Unit 2S
