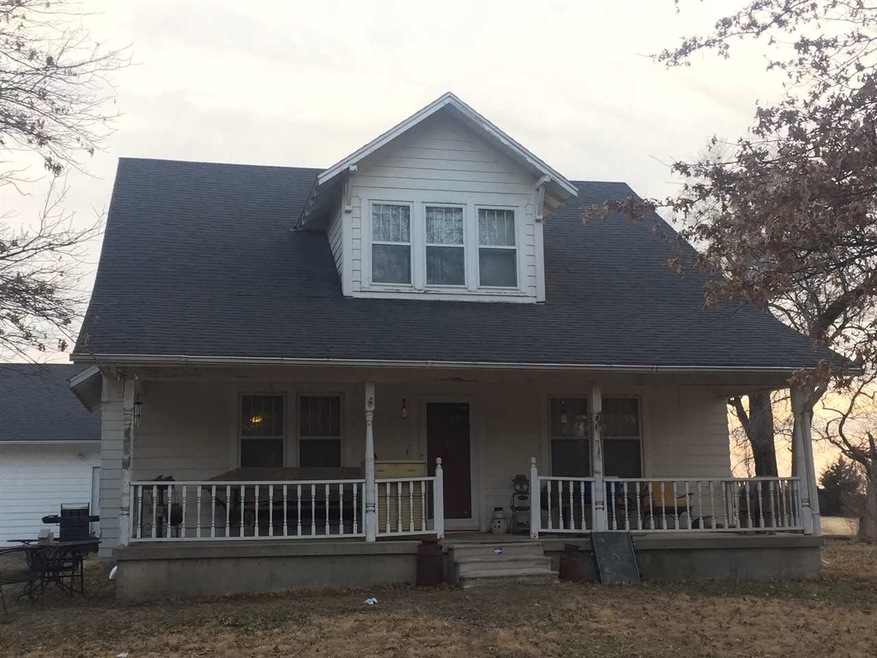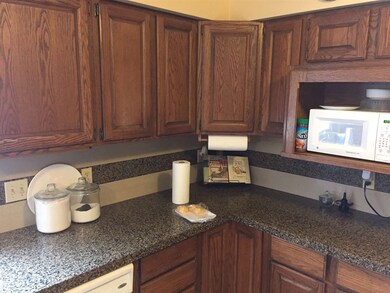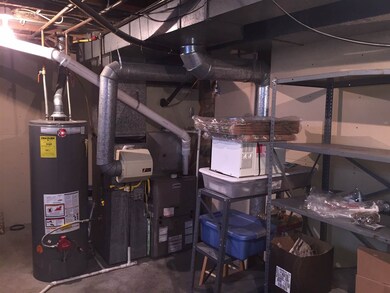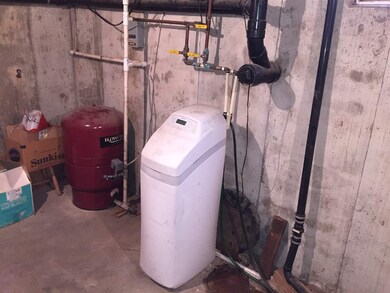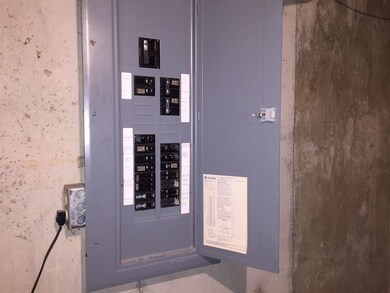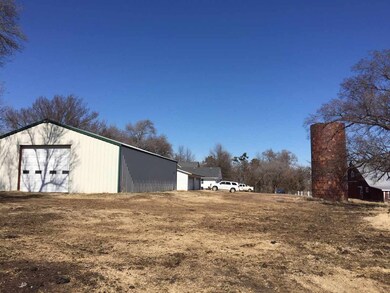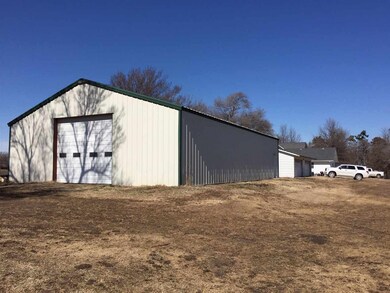
3815 SW 24th St Newton, KS 67114
Estimated Value: $321,053 - $486,000
Highlights
- Horses Allowed On Property
- Traditional Architecture
- Main Floor Primary Bedroom
- RV Access or Parking
- Wood Flooring
- Home Office
About This Home
As of July 2019Close in suburban location has the charm of an older home, wood floors and built ins, coupled with updated kitchen plus many extra features. Newer foundation, electrical, plumbing, furnace & air conditioning (newer), new submersible pump 2018, hot water heater 2017, reverse osmosis and many other features. Several outbuildings include a 60' x 40' metal building with cement floor 2006; 40' x 30' detached 4 car garage 2001; older barn 56' x 36' with 2 side additions added approximately 75% concrete flooring. Lots of storage space available for projects in house and in the outbuildings. Large livestock corral made of 2 1/2" pipe and sucker rods. Mature oak trees, beautiful Close in suburban location has the charm of an older home, wood floors and built ins, coupled with updated kitchen plus many extra features. Newer foundation, electrical, plumbing, furnace & air conditioning (newer), new submersible pump 2018, hot water heater 2017, reverse osmosis and many other features. Several outbuildings include a 60' x 40' metal building with cement floor 2006; 40' x 30' detached 4 car garage 2001; older barn 56' x 36' with 2 side additions added approximately 75% concrete flooring. Lots of storage space available for projects in house and in the outbuildings. Bonus 1/2 bathroom in attached garage. Mature oak trees, beautiful sunrises and sunsets with a large front porch for your enjoyment. Sunrises and sunsets with a large front porch for your enjoyment.
Last Agent to Sell the Property
Midwest Land Specialists License #00034550 Listed on: 02/28/2019
Co-Listed By
Vern Koch
Emma Creeks Real Estate & Auction, LLC License #00024405
Home Details
Home Type
- Single Family
Est. Annual Taxes
- $2,806
Year Built
- Built in 1925
Lot Details
- 5 Acre Lot
- Fenced
- Irregular Lot
Home Design
- Traditional Architecture
- Frame Construction
- Composition Roof
Interior Spaces
- 1.5-Story Property
- Ceiling Fan
- Window Treatments
- Family Room
- Formal Dining Room
- Home Office
- Wood Flooring
Kitchen
- Breakfast Bar
- Oven or Range
- Electric Cooktop
- Range Hood
- Dishwasher
- Disposal
Bedrooms and Bathrooms
- 5 Bedrooms
- Primary Bedroom on Main
Laundry
- Laundry Room
- Laundry on main level
- 220 Volts In Laundry
Partially Finished Basement
- Partial Basement
- Crawl Space
- Basement Storage
- Basement Windows
Home Security
- Security Lights
- Storm Windows
- Storm Doors
Parking
- 2 Car Garage
- Oversized Parking
- Side Facing Garage
- Garage Door Opener
- RV Access or Parking
Outdoor Features
- Outdoor Storage
- Outbuilding
- Rain Gutters
Schools
- Sunset Elementary School
- Newton High School
Horse Facilities and Amenities
- Horses Allowed On Property
- Corral
Utilities
- Forced Air Heating and Cooling System
- Heating System Powered By Owned Propane
- Propane
- Private Water Source
- Water Purifier
- Lagoon System
Community Details
- None Listed On Tax Record Subdivision
Listing and Financial Details
- Assessor Parcel Number 20079-0400873500000001
Ownership History
Purchase Details
Home Financials for this Owner
Home Financials are based on the most recent Mortgage that was taken out on this home.Similar Homes in Newton, KS
Home Values in the Area
Average Home Value in this Area
Purchase History
| Date | Buyer | Sale Price | Title Company |
|---|---|---|---|
| Jordan Jonathan | $245,000 | -- |
Property History
| Date | Event | Price | Change | Sq Ft Price |
|---|---|---|---|---|
| 07/31/2019 07/31/19 | Sold | -- | -- | -- |
| 07/16/2019 07/16/19 | Pending | -- | -- | -- |
| 07/02/2019 07/02/19 | For Sale | $249,000 | 0.0% | $83 / Sq Ft |
| 03/21/2019 03/21/19 | Pending | -- | -- | -- |
| 02/28/2019 02/28/19 | For Sale | $249,000 | -- | $83 / Sq Ft |
Tax History Compared to Growth
Tax History
| Year | Tax Paid | Tax Assessment Tax Assessment Total Assessment is a certain percentage of the fair market value that is determined by local assessors to be the total taxable value of land and additions on the property. | Land | Improvement |
|---|---|---|---|---|
| 2024 | $3,444 | $29,897 | $2,852 | $27,045 |
| 2023 | $3,424 | $28,645 | $2,852 | $25,793 |
| 2022 | $3,243 | $27,004 | $2,852 | $24,152 |
| 2021 | $3,044 | $25,238 | $2,852 | $22,386 |
| 2020 | $3,018 | $25,412 | $2,852 | $22,560 |
| 2019 | $2,990 | $25,229 | $2,852 | $22,377 |
| 2018 | $2,842 | $23,800 | $2,852 | $20,948 |
| 2017 | $3,001 | $25,297 | $2,852 | $22,445 |
| 2016 | $2,973 | $25,297 | $2,852 | $22,445 |
| 2015 | $2,814 | $24,772 | $2,507 | $22,265 |
| 2014 | $2,661 | $23,992 | $2,507 | $21,485 |
Agents Affiliated with this Home
-
Steve McCullough
S
Seller's Agent in 2019
Steve McCullough
Midwest Land Specialists
(316) 283-3300
25 Total Sales
-
V
Seller Co-Listing Agent in 2019
Vern Koch
Emma Creeks Real Estate & Auction, LLC
-
Alex Carbajal

Buyer's Agent in 2019
Alex Carbajal
RE/MAX Associates
(316) 288-9142
105 Total Sales
Map
Source: South Central Kansas MLS
MLS Number: 563054
APN: 087-35-0-00-00-001.00-0
- 3209 Royer Dr W
- 3222 Mourning Dove Ln
- 2101 Depot Cir
- 2017 Depot
- 2124 Depot Cir
- 715 Goldspike
- 709 Goldspike
- 720 Goldspike
- 725 Bobtail Ct
- 716 Goldspike
- 00000 Beltline Ct
- 2114 Buckboard Dr
- 625 Goldspike
- 620 Goldspike Ct
- 2132 Beltline Ct
- 615 Goldspike
- 516 Meadowbrook Ct
- 424 Wheatridge Dr
- 208 Matson
- 214 Springlake Ct
