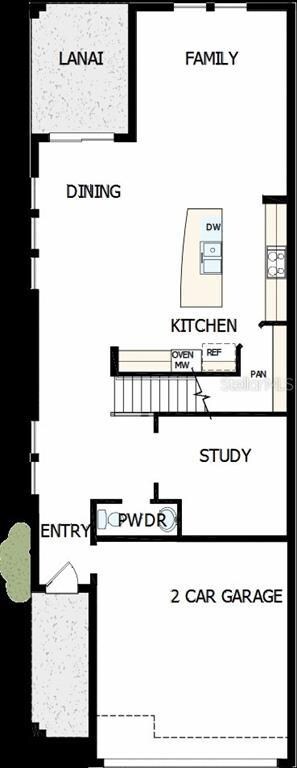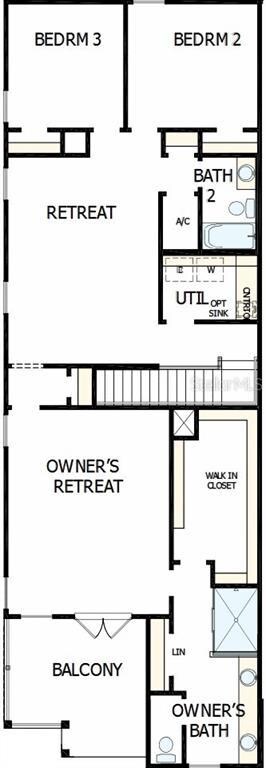
3815 W Swann Ave Unit 1 Tampa, FL 33609
Swann Estates NeighborhoodEstimated Value: $773,000 - $978,000
Highlights
- Under Construction
- Open Floorplan
- High Ceiling
- Grady Elementary School Rated A
- Craftsman Architecture
- Stone Countertops
About This Home
As of March 2022Under construction. One of the most popular floorplans by David Weekley Homes! This City Home is located right in the middle of everything, walkable to Trader Joe's, 15 min to Tampa International Airport and around the corner from the new Mid Town area. The schools are all A+, Grady/Coleman/Plant. What a location! Our City Homes offer the best of both worlds- lives like a single-family home sharing only one wall with a 25' deep fenced in yard and no HOA! Drive up to your extra long driveway, as you enter the home you will find an enclosed study off to your left, perfect for a home office or play room. The kitchen has crisp white cabinets, quartz countertops, apron front stainless sink and stainless-steel appliances!. Super durable rev wood covers almost all of the home with carpet only in guest rooms. Open family room with dining room that overlooks the covered lanai. Perfect covered space to relax after a long day and enjoy the good sized back yard! The upstairs has three bedrooms and a spacious bonus area. The Owner's Retreat is the perfect size with a walk in closet to die for and over sized shower, dual sinks and private water closet. The laundry room is conveniently located near the three bedrooms with laundry sink. We would love to share the plans with you! We include a 1-year warranty on any defects in workmanship and materials, 2 years on major mechanical like plumbing, electrical and HVAC and a 10-year warranty.
Last Agent to Sell the Property
WEEKLEY HOMES REALTY COMPANY License #3223100 Listed on: 08/10/2021
Townhouse Details
Home Type
- Townhome
Est. Annual Taxes
- $5,398
Year Built
- Built in 2021 | Under Construction
Lot Details
- 4,416 Sq Ft Lot
- Lot Dimensions are 32x138
- South Facing Home
- Vinyl Fence
- Irrigation
- Landscaped with Trees
Parking
- 2 Car Attached Garage
Home Design
- Craftsman Architecture
- Traditional Architecture
- Bi-Level Home
- Stem Wall Foundation
- Wood Frame Construction
- Shingle Roof
- Cement Siding
- Block Exterior
- Stucco
Interior Spaces
- 2,570 Sq Ft Home
- Open Floorplan
- High Ceiling
- Sliding Doors
- In Wall Pest System
Kitchen
- Built-In Oven
- Cooktop
- Recirculated Exhaust Fan
- Microwave
- Dishwasher
- Stone Countertops
- Solid Wood Cabinet
- Disposal
Flooring
- Carpet
- Laminate
- Ceramic Tile
Bedrooms and Bathrooms
- 3 Bedrooms
- Walk-In Closet
Laundry
- Laundry Room
- Laundry on upper level
Outdoor Features
- Covered patio or porch
- Outdoor Storage
- Rain Gutters
Location
- City Lot
Schools
- Grady Elementary School
- Coleman Middle School
- Plant High School
Utilities
- Central Heating and Cooling System
- Thermostat
- Tankless Water Heater
- Gas Water Heater
- High Speed Internet
- Cable TV Available
Listing and Financial Details
- Visit Down Payment Resource Website
- Legal Lot and Block 13 / 22
- Assessor Parcel Number A-21-29-18-3MB-000022-00013.0
Community Details
Overview
- No Home Owners Association
- Built by David Weekley Homes
- Bon Air Resubdivision Blocks Subdivision, The Suncatcher Floorplan
Pet Policy
- Pets Allowed
- 3 Pets Allowed
Security
- Hurricane or Storm Shutters
Ownership History
Purchase Details
Home Financials for this Owner
Home Financials are based on the most recent Mortgage that was taken out on this home.Purchase Details
Purchase Details
Purchase Details
Home Financials for this Owner
Home Financials are based on the most recent Mortgage that was taken out on this home.Similar Homes in Tampa, FL
Home Values in the Area
Average Home Value in this Area
Purchase History
| Date | Buyer | Sale Price | Title Company |
|---|---|---|---|
| Alt Steven Michael | $755,000 | Town Square Title | |
| Weekley Homes Llc | $410,000 | Town Square Title Ltd | |
| Blanco Robert M | -- | Attorney | |
| Blanco Robert M | $60,000 | -- |
Mortgage History
| Date | Status | Borrower | Loan Amount |
|---|---|---|---|
| Open | Alt Steven Michael | $350,000 | |
| Previous Owner | Blanco Robert M | $33,359 |
Property History
| Date | Event | Price | Change | Sq Ft Price |
|---|---|---|---|---|
| 03/24/2022 03/24/22 | Sold | $849,990 | +11.8% | $331 / Sq Ft |
| 08/16/2021 08/16/21 | Pending | -- | -- | -- |
| 08/12/2021 08/12/21 | For Sale | $759,990 | 0.0% | $296 / Sq Ft |
| 08/10/2021 08/10/21 | Pending | -- | -- | -- |
| 08/09/2021 08/09/21 | For Sale | $759,990 | -- | $296 / Sq Ft |
Tax History Compared to Growth
Tax History
| Year | Tax Paid | Tax Assessment Tax Assessment Total Assessment is a certain percentage of the fair market value that is determined by local assessors to be the total taxable value of land and additions on the property. | Land | Improvement |
|---|---|---|---|---|
| 2024 | $11,890 | $658,261 | -- | -- |
| 2023 | $11,616 | $639,088 | $63,909 | $575,179 |
| 2022 | $3,211 | $265,670 | $265,670 | $0 |
| 2021 | $5,398 | $268,553 | $230,248 | $38,305 |
| 2020 | $5,240 | $258,945 | $230,248 | $28,697 |
| 2019 | $4,905 | $251,219 | $221,392 | $29,827 |
| 2018 | $4,619 | $242,055 | $0 | $0 |
| 2017 | $4,283 | $225,218 | $0 | $0 |
| 2016 | $4,008 | $176,823 | $0 | $0 |
| 2015 | $3,808 | $160,748 | $0 | $0 |
| 2014 | $3,299 | $146,135 | $0 | $0 |
| 2013 | -- | $132,850 | $0 | $0 |
Agents Affiliated with this Home
-
Len Jaffe

Seller's Agent in 2022
Len Jaffe
WEEKLEY HOMES REALTY COMPANY
(813) 835-9380
11 in this area
1,911 Total Sales
-
Chris Brown

Buyer's Agent in 2022
Chris Brown
TAMPA HOMESTYLES
(813) 644-8671
3 in this area
75 Total Sales
Map
Source: Stellar MLS
MLS Number: T3323083
APN: A-21-29-18-3MB-000022-00013.0
- 3906 W De Leon St
- 3903 W De Leon St
- 410 S Church Ave
- 3711 W Dale Ave
- 3709 W Dale Ave
- 3709 W Horatio St
- 713 W West St
- 3900 W Platt St
- 212 S Church Ave Unit 105
- 212 S Church Ave Unit 107
- 4023 W Horatio St
- 501 S Clark Ave
- 4111 W Swann Ave
- 715 S Himes Ave
- 709 S Himes Ave
- 3608 W Horatio St
- 210 S Hale Ave
- 3914 W Cleveland St
- 4110 W Swann Ave
- 3616 W Platt St
- 3815 W Swann Ave
- 3815 W Swann Ave Unit 2
- 3815 W Swann Ave Unit 1
- 3817 W Swann Ave
- 3813 W Swann Ave
- 3813 W Swann Ave Unit 2
- 3813 W Swann Ave Unit 1
- 3821 W Swann Ave
- 3811 W Swann Ave
- 3816 W De Leon St Unit 2
- 3816 W De Leon St
- 3816 W De Leon St Unit 1
- 3818 W De Leon St
- 3818 W De Leon St Unit 2
- 3818 W De Leon St Unit 1
- 3814 W De Leon St
- 3814 W De Leon St Unit 2
- 3820 W De Leon St
- 3809 Villas Del Sol Ct Unit 9
- 3809 Villas Del Sol Ct


