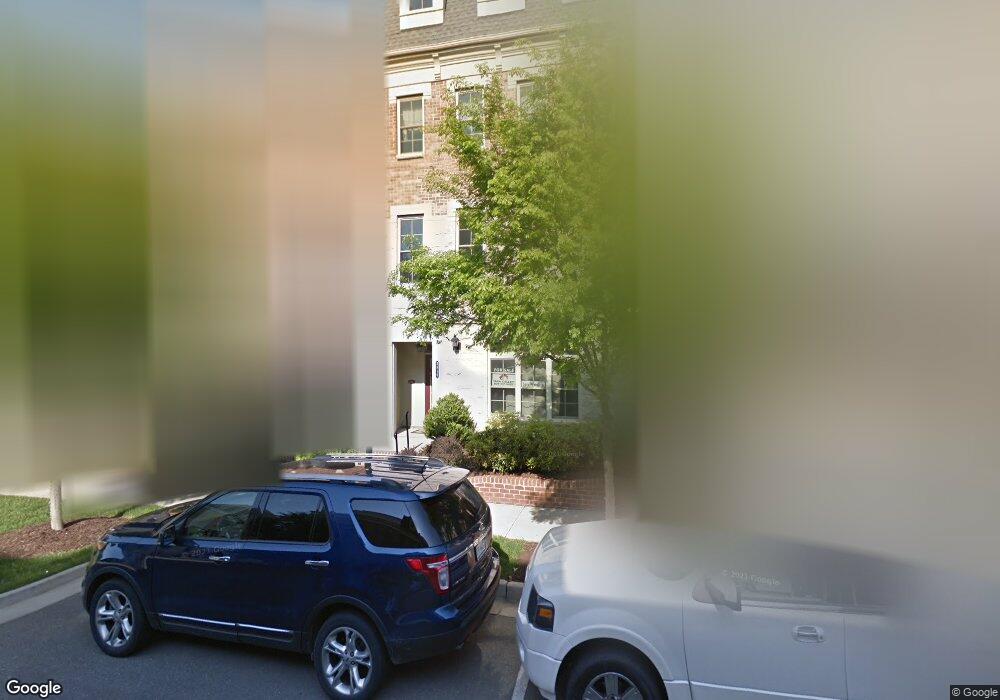3816 Barn Owl Ln Unit 41 Glen Allen, VA 23060
Short Pump NeighborhoodEstimated Value: $700,000 - $750,000
4
Beds
5
Baths
3,235
Sq Ft
$227/Sq Ft
Est. Value
About This Home
This home is located at 3816 Barn Owl Ln Unit 41, Glen Allen, VA 23060 and is currently estimated at $733,454, approximately $226 per square foot. 3816 Barn Owl Ln Unit 41 is a home located in Henrico County with nearby schools including Colonial Trail Elementary School, Short Pump Middle School, and Deep Run High School.
Ownership History
Date
Name
Owned For
Owner Type
Purchase Details
Closed on
Jun 18, 2015
Sold by
Kelley Ronald M
Bought by
Warren Phillip R
Current Estimated Value
Home Financials for this Owner
Home Financials are based on the most recent Mortgage that was taken out on this home.
Original Mortgage
$215,000
Outstanding Balance
$167,056
Interest Rate
3.84%
Mortgage Type
New Conventional
Estimated Equity
$566,398
Purchase Details
Closed on
Apr 7, 2011
Sold by
Eagle Construction Of Va Llc
Bought by
Kelley Ronald M
Home Financials for this Owner
Home Financials are based on the most recent Mortgage that was taken out on this home.
Original Mortgage
$437,926
Interest Rate
5.5%
Mortgage Type
FHA
Create a Home Valuation Report for This Property
The Home Valuation Report is an in-depth analysis detailing your home's value as well as a comparison with similar homes in the area
Home Values in the Area
Average Home Value in this Area
Purchase History
| Date | Buyer | Sale Price | Title Company |
|---|---|---|---|
| Warren Phillip R | $545,000 | -- | |
| Kelley Ronald M | $449,318 | -- |
Source: Public Records
Mortgage History
| Date | Status | Borrower | Loan Amount |
|---|---|---|---|
| Open | Warren Phillip R | $215,000 | |
| Previous Owner | Kelley Ronald M | $437,926 |
Source: Public Records
Tax History Compared to Growth
Tax History
| Year | Tax Paid | Tax Assessment Tax Assessment Total Assessment is a certain percentage of the fair market value that is determined by local assessors to be the total taxable value of land and additions on the property. | Land | Improvement |
|---|---|---|---|---|
| 2025 | $5,793 | $680,500 | $115,000 | $565,500 |
| 2024 | $5,793 | $667,500 | $115,000 | $552,500 |
| 2023 | $5,674 | $667,500 | $115,000 | $552,500 |
| 2022 | $5,175 | $608,800 | $95,000 | $513,800 |
| 2021 | $4,902 | $563,500 | $85,000 | $478,500 |
| 2020 | $4,902 | $563,500 | $85,000 | $478,500 |
| 2019 | $4,902 | $563,500 | $85,000 | $478,500 |
| 2018 | $4,902 | $563,500 | $85,000 | $478,500 |
| 2017 | $4,803 | $552,100 | $85,000 | $467,100 |
| 2016 | $4,661 | $535,800 | $85,000 | $450,800 |
| 2015 | $4,610 | $580,100 | $85,000 | $495,100 |
| 2014 | $4,610 | $529,900 | $85,000 | $444,900 |
Source: Public Records
Map
Nearby Homes
- 2527 Perch Ln
- 1704 Old Brick Rd Unit A
- 1724 Old Brick Rd Unit A
- 3928 Lantern View Place
- 3932 Lantern View Place
- 115 Wellie Hill Place Unit A
- Linden Terrace Plan at West Broad Village
- Hartford Terrace Plan at West Broad Village
- Everly Plan at Sadler Square
- Arden Plan at Sadler Square
- Crosby Plan at Sadler Square
- 11568 Chapman Mill Dr
- 11464 Sligo Dr
- 0 Sligo Dr
- 11468 Sligo Dr
- 11629 Hainesland Dr
- 2401 Bell Tower Place
- 11709 Sandy Bluff Dr
- 0 Belfast Rd Unit 2511329
- 3616 Woodlynne Place
- 3816 Barn Owl Ln
- 3818 Barn Owl Ln
- 3814 Barn Owl Ln
- 3820 Barn Owl Ln Unit n/a
- 3820 Barn Owl Ln
- 3822 Barn Owl Ln Unit 44
- 3822 Barn Owl Ln
- 3817 Duckling Walk Unit 26L
- 3817 Duckling Walk
- 3817 Duckling Walk Unit 3817
- 3819 Duckling Walk
- 3815 Duckling Walk Unit 3815
- 3815 Duckling Walk Unit N/A
- 3815 Duckling Walk
- 3815 Duckling Walk
- 3810 Barn Owl Ln Unit 39
- 3810 Barn Owl Ln
- 3821 Duckling Walk
- 3823 Barn Owl Ln Unit 1
- 3823 Barn Owl Ln Unit 3823
