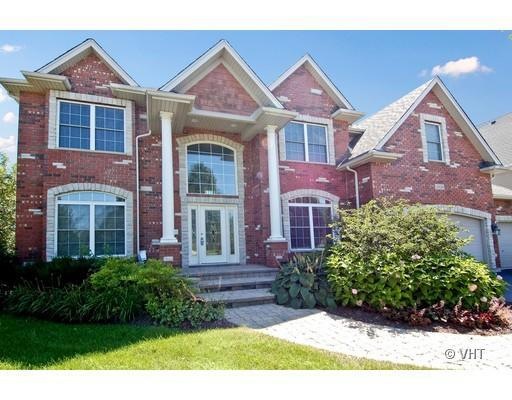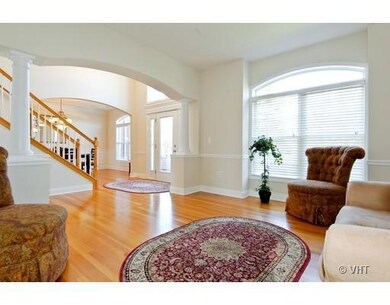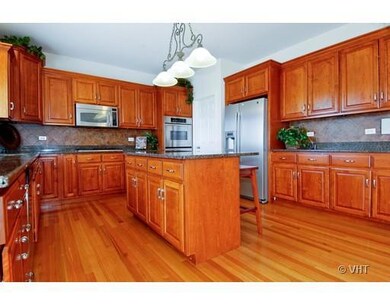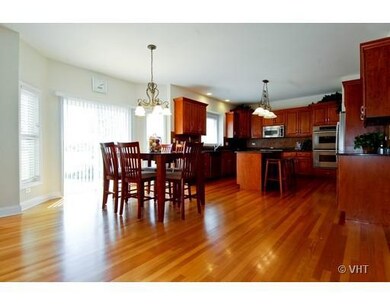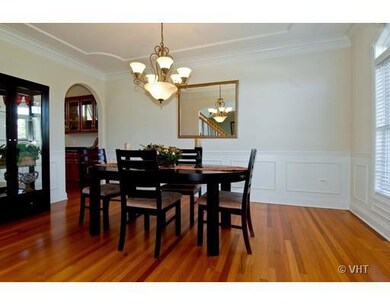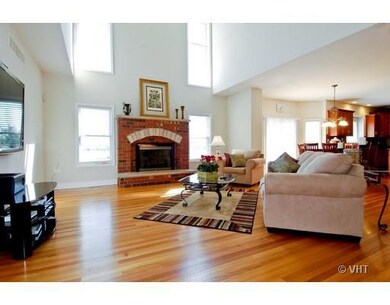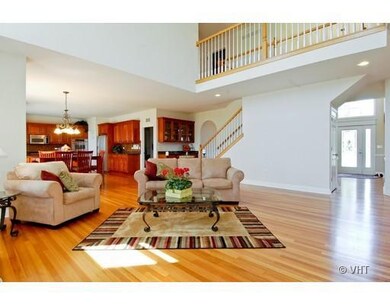
3816 Junebreeze Ln Naperville, IL 60564
Tall Grass NeighborhoodHighlights
- Second Kitchen
- Home Theater
- Property is near a park
- Fry Elementary School Rated A+
- Clubhouse
- Recreation Room
About This Home
As of July 2018Gorgeous! Paver patios, 2 story family room, SPACIOUS and upgraded gourmet kitchen, gleaming hardwood floors on entire first floor,3 bathrooms upstairs, custom milled staircase, wainscoting and extra woodwork throughout. Master suite is amazing with large bedroom, private sitting room/office and spectacular spa-like bath with huge shower, whirlpool, large closet and beautiful tile work. You will love this home!
Last Agent to Sell the Property
Baird & Warner License #471019665 Listed on: 08/05/2011
Last Buyer's Agent
Simir Shah
Home Details
Home Type
- Single Family
Est. Annual Taxes
- $14,225
Year Built
- Built in 2004
HOA Fees
- $48 Monthly HOA Fees
Parking
- 3 Car Garage
- Driveway
Home Design
- Traditional Architecture
- Brick Exterior Construction
- Asphalt Roof
- Concrete Perimeter Foundation
Interior Spaces
- 3,700 Sq Ft Home
- 2-Story Property
- Bar
- Ceiling Fan
- Fireplace With Gas Starter
- Family Room with Fireplace
- Great Room
- Sitting Room
- Living Room
- Formal Dining Room
- Home Theater
- Recreation Room
- Unfinished Attic
- Laundry Room
Kitchen
- Second Kitchen
- Double Oven
- Microwave
- Dishwasher
- Stainless Steel Appliances
- Disposal
Flooring
- Wood
- Carpet
Bedrooms and Bathrooms
- 5 Bedrooms
- 5 Potential Bedrooms
- Bathroom on Main Level
- 5 Full Bathrooms
- Dual Sinks
- Whirlpool Bathtub
- Separate Shower
Basement
- Basement Fills Entire Space Under The House
- Sump Pump
- Finished Basement Bathroom
Home Security
- Home Security System
- Intercom
Schools
- Fry Elementary School
- Scullen Middle School
- Waubonsie Valley High School
Utilities
- Forced Air Zoned Heating and Cooling System
- Heating System Uses Natural Gas
- 200+ Amp Service
- Lake Michigan Water
Additional Features
- Patio
- Lot Dimensions are 80x125
- Property is near a park
Listing and Financial Details
- Homeowner Tax Exemptions
Community Details
Overview
- Association fees include clubhouse, pool
- Tall Grass Subdivision
- Property managed by Baum Management
Amenities
- Clubhouse
Recreation
- Tennis Courts
- Community Pool
Ownership History
Purchase Details
Purchase Details
Home Financials for this Owner
Home Financials are based on the most recent Mortgage that was taken out on this home.Purchase Details
Home Financials for this Owner
Home Financials are based on the most recent Mortgage that was taken out on this home.Purchase Details
Home Financials for this Owner
Home Financials are based on the most recent Mortgage that was taken out on this home.Purchase Details
Purchase Details
Home Financials for this Owner
Home Financials are based on the most recent Mortgage that was taken out on this home.Purchase Details
Similar Homes in Naperville, IL
Home Values in the Area
Average Home Value in this Area
Purchase History
| Date | Type | Sale Price | Title Company |
|---|---|---|---|
| Quit Claim Deed | -- | None Listed On Document | |
| Warranty Deed | $602,500 | Fidelity National Title | |
| Warranty Deed | $520,000 | Stewart Title Company | |
| Warranty Deed | $635,500 | Burnet Title | |
| Warranty Deed | $685,500 | Burnet Title | |
| Warranty Deed | $601,000 | First American Title | |
| Warranty Deed | $187,000 | First American Title |
Mortgage History
| Date | Status | Loan Amount | Loan Type |
|---|---|---|---|
| Previous Owner | $150,000 | New Conventional | |
| Previous Owner | $500,000 | New Conventional | |
| Previous Owner | $148,000 | Future Advance Clause Open End Mortgage | |
| Previous Owner | $100,000 | Future Advance Clause Open End Mortgage | |
| Previous Owner | $35,000 | Future Advance Clause Open End Mortgage | |
| Previous Owner | $416,000 | New Conventional | |
| Previous Owner | $57,000 | Unknown | |
| Previous Owner | $86,950 | Credit Line Revolving | |
| Previous Owner | $525,000 | Unknown | |
| Previous Owner | $508,000 | New Conventional | |
| Previous Owner | $50,000 | Credit Line Revolving | |
| Previous Owner | $508,400 | Purchase Money Mortgage | |
| Previous Owner | $450,000 | Purchase Money Mortgage |
Property History
| Date | Event | Price | Change | Sq Ft Price |
|---|---|---|---|---|
| 07/20/2018 07/20/18 | Sold | $602,500 | -2.7% | $172 / Sq Ft |
| 06/19/2018 06/19/18 | Pending | -- | -- | -- |
| 06/06/2018 06/06/18 | Price Changed | $619,000 | -0.9% | $177 / Sq Ft |
| 05/02/2018 05/02/18 | For Sale | $624,900 | +20.2% | $179 / Sq Ft |
| 02/02/2012 02/02/12 | Sold | $520,000 | -5.4% | $141 / Sq Ft |
| 12/23/2011 12/23/11 | Pending | -- | -- | -- |
| 09/20/2011 09/20/11 | Price Changed | $549,900 | -3.0% | $149 / Sq Ft |
| 08/22/2011 08/22/11 | Price Changed | $567,000 | -0.5% | $153 / Sq Ft |
| 08/06/2011 08/06/11 | Price Changed | $569,900 | -1.7% | $154 / Sq Ft |
| 08/05/2011 08/05/11 | For Sale | $579,900 | -- | $157 / Sq Ft |
Tax History Compared to Growth
Tax History
| Year | Tax Paid | Tax Assessment Tax Assessment Total Assessment is a certain percentage of the fair market value that is determined by local assessors to be the total taxable value of land and additions on the property. | Land | Improvement |
|---|---|---|---|---|
| 2023 | $16,122 | $224,504 | $58,597 | $165,907 |
| 2022 | $15,388 | $211,490 | $55,432 | $156,058 |
| 2021 | $14,235 | $201,419 | $52,792 | $148,627 |
| 2020 | $14,070 | $198,228 | $51,956 | $146,272 |
| 2019 | $13,729 | $192,642 | $50,492 | $142,150 |
| 2018 | $14,359 | $197,677 | $49,381 | $148,296 |
| 2017 | $14,142 | $192,574 | $48,106 | $144,468 |
| 2016 | $14,119 | $189,186 | $47,070 | $142,116 |
| 2015 | $13,765 | $181,910 | $45,260 | $136,650 |
| 2014 | $13,765 | $173,333 | $46,190 | $127,143 |
| 2013 | $13,765 | $173,333 | $46,190 | $127,143 |
Agents Affiliated with this Home
-
L
Seller's Agent in 2018
Laura Beatty
Redfin Corporation
-
Erin Hill

Buyer's Agent in 2018
Erin Hill
Coldwell Banker Real Estate Group
(630) 336-5962
223 Total Sales
-
Catherine Pendergast
C
Seller's Agent in 2012
Catherine Pendergast
Baird Warner
1 in this area
23 Total Sales
-
S
Buyer's Agent in 2012
Simir Shah
Map
Source: Midwest Real Estate Data (MRED)
MLS Number: 07874474
APN: 01-09-412-010
- 3103 Saganashkee Ln
- 3023 Saganashkee Ln Unit 8
- 3620 Ambrosia Dr
- 4133 Royal Mews Cir
- 3504 Redwing Ct
- 3435 Redwing Dr
- 4123 Easy Cir
- 3412 Sunnyside Ct
- 24452 W Blvd Dejohn Unit 2
- 24531 W 103rd St
- 24144 Royal Worlington Dr
- 3421 Goldfinch Dr
- 3419 Goldfinch Dr
- 4007 Viburnum Ct
- 3092 Serenity Ln
- 4012 Heron Ct Unit 1
- 3511 Stackinghay Dr
- 24161 Brancaster Dr
- 10603 Royal Porthcawl Dr
- 24065 Brancaster Dr
