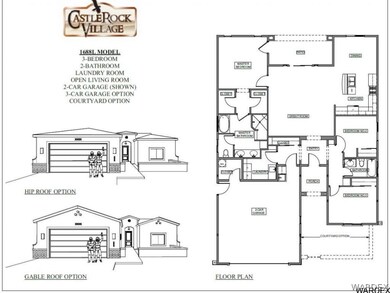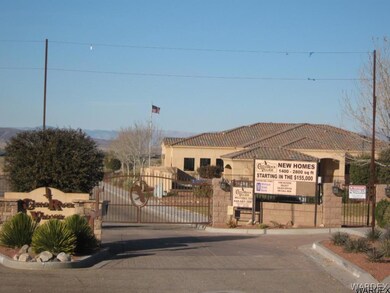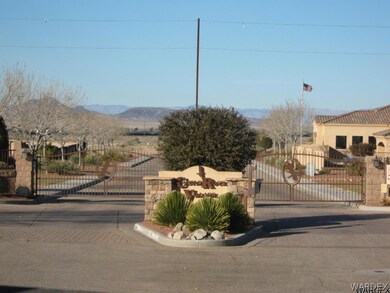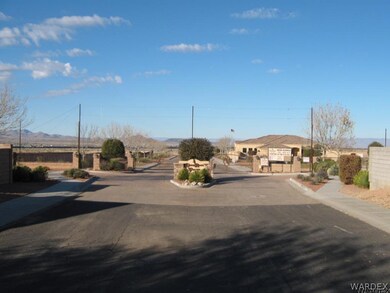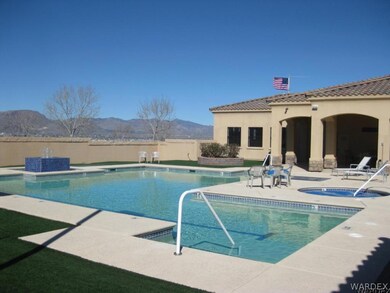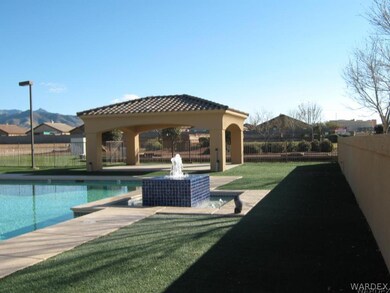
3816 Katie Lane Loop Kingman, AZ 86401
Highlights
- Fitness Center
- Spa
- Open Floorplan
- Newly Remodeled
- Gated Community
- Mountain View
About This Home
As of June 2020New home to be built! This is the Hampton Model (1603 SF) with a 3-car garage on the custom home side of the community, lot premium is included in the price for the 80'x100' lot. Brand new home in Kingman's only upscale gated community, CastleRock Villages. Normal upgrades are now the standard in these gorgeous homes. Open concept floor plan, large master with large tubs, walk-in showers, dual sink vanities dual walk-in closets...Landscaped front yard, block walls, & great curb appeal. Not to mention the amenities that come w/ the HOA - 5,400 SF clubhouse with huge workout room, billiards table, beautiful swimming pool w/ BBQ, putting green, bocce ball & horseshoe pit for all to enjoy! Buy now and the seller will pay your first 24-months of HOA fees for you! OPEN HOUSE EVERY SATURDAY & SUNDAY FROM 11-3! ADDITIONAL UPGRADES WERE CHOSEN BY THE BUYER PRIOR TO PERMIT PROCESS...
Last Agent to Sell the Property
Meins, Lott and Patterson Rl Est Grp
RE/MAX Prestige Properties License #2404G Listed on: 09/03/2015
Co-Listed By
Dwayne Patterson
RE/MAX Prestige Properties License #BR541737000
Last Buyer's Agent
Meins, Lott and Patterson Rl Est Grp
RE/MAX Prestige Properties License #2404G Listed on: 09/03/2015
Home Details
Home Type
- Single Family
Est. Annual Taxes
- $216
Year Built
- Built in 2016 | Newly Remodeled
Lot Details
- 8,007 Sq Ft Lot
- Lot Dimensions are 70'x100'x80'x85'x23'
- Property fronts a private road
- North Facing Home
- Wrought Iron Fence
- Back Yard Fenced
- Block Wall Fence
- Landscaped
- Sprinkler System
- Zoning described as K- R1-6 Res: Sing Fam 6000sqft
HOA Fees
- $65 Monthly HOA Fees
Parking
- 3 Car Garage
- Garage Door Opener
Home Design
- Wood Frame Construction
- Tile Roof
- Stucco
Interior Spaces
- 1,603 Sq Ft Home
- Property has 1 Level
- Open Floorplan
- Ceiling Fan
- Dining Area
- Mountain Views
Kitchen
- Breakfast Bar
- Gas Oven
- Gas Range
- Microwave
- Dishwasher
- Kitchen Island
- Granite Countertops
- Disposal
Flooring
- Carpet
- Concrete
- Tile
Bedrooms and Bathrooms
- 3 Bedrooms
- Walk-In Closet
- 2 Full Bathrooms
- Dual Sinks
- Bathtub with Shower
- Garden Bath
- Separate Shower
Laundry
- Laundry in unit
- Gas Dryer Hookup
Pool
- Spa
- Gunite Pool
Outdoor Features
- Covered patio or porch
Utilities
- Central Heating and Cooling System
- Heating System Uses Gas
- Underground Utilities
- Water Heater
Listing and Financial Details
- Home warranty included in the sale of the property
- Legal Lot and Block 19 / 1
Community Details
Overview
- Castlerock Village Homeowners Association
- Built by Kingman Homes LLC
- Castle Rock Village Subdivision
Amenities
- Clubhouse
- Laundry Facilities
Recreation
- Fitness Center
- Community Pool
- Community Spa
Security
- Gated Community
Ownership History
Purchase Details
Home Financials for this Owner
Home Financials are based on the most recent Mortgage that was taken out on this home.Purchase Details
Home Financials for this Owner
Home Financials are based on the most recent Mortgage that was taken out on this home.Purchase Details
Purchase Details
Purchase Details
Purchase Details
Similar Homes in Kingman, AZ
Home Values in the Area
Average Home Value in this Area
Purchase History
| Date | Type | Sale Price | Title Company |
|---|---|---|---|
| Interfamily Deed Transfer | -- | None Available | |
| Warranty Deed | $265,000 | Pioneer Title Agency Inc | |
| Interfamily Deed Transfer | -- | None Available | |
| Cash Sale Deed | $21,300 | Chicago Title Agency Inc | |
| Cash Sale Deed | $196,000 | Chicago Title Agency Inc | |
| Trustee Deed | $2,656,000 | None Available |
Mortgage History
| Date | Status | Loan Amount | Loan Type |
|---|---|---|---|
| Open | $170,000 | New Conventional |
Property History
| Date | Event | Price | Change | Sq Ft Price |
|---|---|---|---|---|
| 04/09/2025 04/09/25 | For Sale | $397,000 | +49.8% | $244 / Sq Ft |
| 06/26/2020 06/26/20 | Sold | $265,000 | 0.0% | $165 / Sq Ft |
| 05/27/2020 05/27/20 | Pending | -- | -- | -- |
| 03/10/2020 03/10/20 | For Sale | $265,000 | +35.2% | $165 / Sq Ft |
| 04/21/2016 04/21/16 | Sold | $196,000 | -3.2% | $122 / Sq Ft |
| 03/22/2016 03/22/16 | Pending | -- | -- | -- |
| 09/03/2015 09/03/15 | For Sale | $202,560 | -- | $126 / Sq Ft |
Tax History Compared to Growth
Tax History
| Year | Tax Paid | Tax Assessment Tax Assessment Total Assessment is a certain percentage of the fair market value that is determined by local assessors to be the total taxable value of land and additions on the property. | Land | Improvement |
|---|---|---|---|---|
| 2026 | -- | -- | -- | -- |
| 2025 | $1,101 | $27,579 | $0 | $0 |
| 2024 | $1,101 | $26,252 | $0 | $0 |
| 2023 | $1,101 | $23,809 | $0 | $0 |
| 2022 | $1,007 | $19,579 | $0 | $0 |
| 2021 | $1,069 | $17,875 | $0 | $0 |
| 2019 | $963 | $15,935 | $0 | $0 |
| 2018 | $1,005 | $15,718 | $0 | $0 |
| 2017 | $1,121 | $14,798 | $0 | $0 |
| 2016 | $189 | $1,826 | $0 | $0 |
| 2015 | $230 | $2,072 | $0 | $0 |
Agents Affiliated with this Home
-
Julie Moon
J
Seller's Agent in 2025
Julie Moon
Century 21 Highland
(928) 715-4242
324 Total Sales
-
Julie Olszewski

Seller's Agent in 2020
Julie Olszewski
Realty ONE Group Mountain Desert
(928) 263-0636
99 Total Sales
-
Karen Lopez

Buyer's Agent in 2020
Karen Lopez
RE/MAX
(928) 279-7464
291 Total Sales
-
M
Seller's Agent in 2016
Meins, Lott and Patterson Rl Est Grp
RE/MAX
-

Seller Co-Listing Agent in 2016
Dwayne Patterson
RE/MAX
(928) 727-7369
34 Total Sales
-
Jonny Meins

Buyer Co-Listing Agent in 2016
Jonny Meins
RE/MAX
(928) 279-1164
295 Total Sales
Map
Source: Western Arizona REALTOR® Data Exchange (WARDEX)
MLS Number: 906475
APN: 322-56-019
- 3815 Katie Lane Loop
- 3800 Katie Lane Loop
- 3854 Heather Ave
- 3836 Heather Ave
- 3782 Katie Lane Loop
- 3752 Richie Dr
- TBD Airway Ave
- 3716 Richie Dr
- 3406 Spur Cross St
- 3301 Vitobello Way
- 4060 Vitobello Ct Unit 1
- 3420 Rosewood St
- 3532 Charleston Loop
- 3481 N Sage St
- 000 N Airway Ave
- 4132 Monte Silvano Ct
- 3314 Charleston Ct
- 3250 Monte Silvano Ave
- 3480 N Apache St
- 4150 Ranchita Ct

