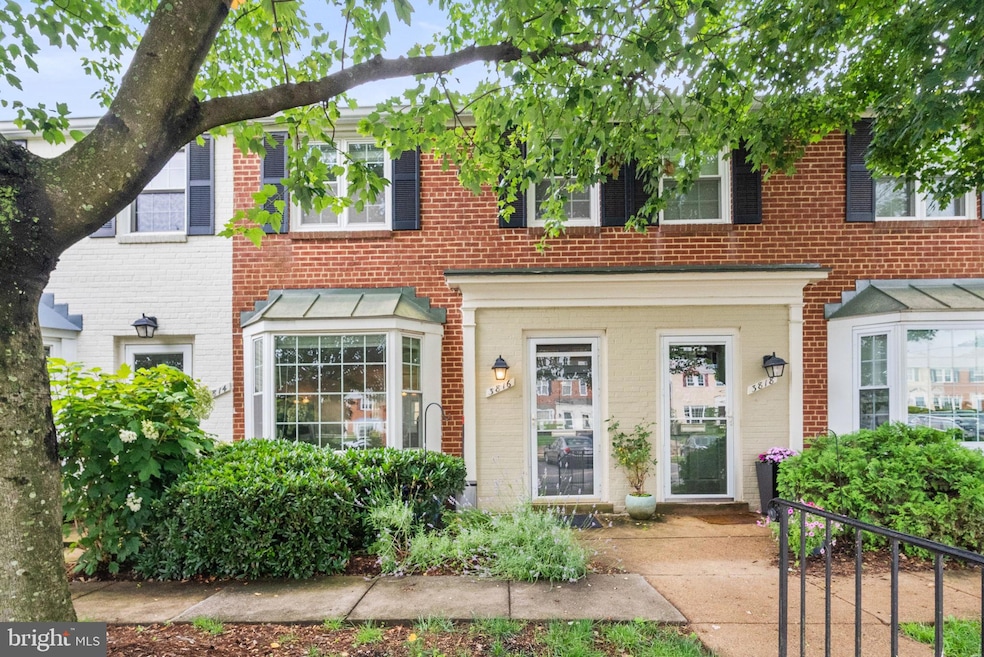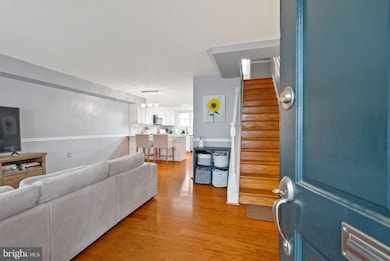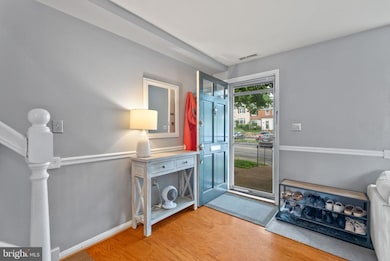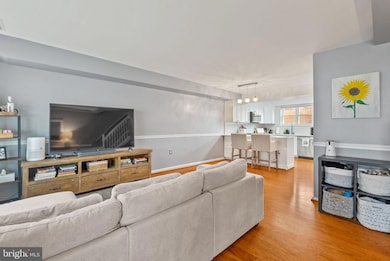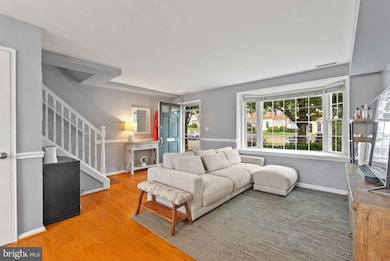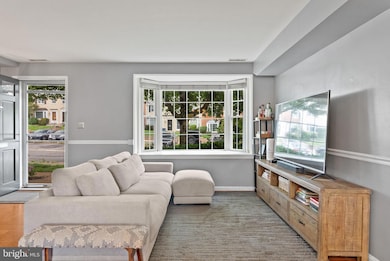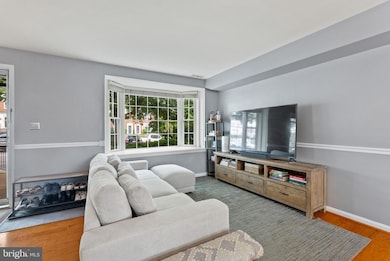
3816 Keller Ave Alexandria, VA 22302
Fairlington NeighborhoodHighlights
- Open Floorplan
- Attic
- Bay Window
- Colonial Architecture
- Stainless Steel Appliances
- Chair Railings
About This Home
As of September 2025Beautifully Renovated 2-Level Townhome with Modern Finishes and Outdoor Living Space
Welcome to this stunning, fully updated 2-level home featuring 2 spacious bedrooms—each with ceiling fans for added comfort—and 1.5 beautifully renovated baths. The upper level offers a full bath, while the main level includes a convenient half bath for guests.
Step inside to find brand-new hardwood floors throughout both levels and the staircase, complemented by fresh paint and an open-concept layout that seamlessly connects the living, dining, and kitchen areas. The heart of the home is the brand-new kitchen, outfitted with white shaker cabinets accented by elegant matte gold hardware, white quartz countertops, and a designer tile backsplash. Enjoy cooking with stainless steel appliances, including a built-in microwave, French door refrigerator with pull-out freezer drawer, and more.
Laundry is a breeze with a front-load washer and dryer conveniently located in the unit. Step outside through the back door to a fenced-in brick patio backyard—perfect for outdoor entertaining or relaxing in privacy. Open parking with ample space ensures ease of living for you and your guests.
3816 Keller Ave is ideally located in the sought-after Fairlington Towne community of Alexandria, VA. Residents enjoy easy access to a wide range of amenities, including Safeway just a short distance away for everyday grocery needs, as well as Bradlee Shopping Center and Fairlington Center, which offer a mix of retail, dining, and essential services. For more dining and entertainment options, the vibrant Village at Shirlington is just a mile away and features restaurants, cafes, a theater, and boutique shops. Also, Inova Alexandria Hospital is less than a mile from the property.
Transportation is highly accessible, with multiple Metrobus lines (10A and 10B) offering direct routes to the Pentagon and Ballston, while the local DASH bus service connects key areas within Alexandria. For Metrorail access, both the King Street–Old Town and Potomac Yard Metro stations are within a few miles, making commutes to Washington, D.C. and beyond seamless. Reagan National Airport is also just under 5 miles away, ideal for frequent travelers. Altogether, this location combines comfort, connectivity, and convenience in one of Alexandria’s most desirable neighborhoods.
Constructions in the back is for Alexandria Public School multi-purpose fields slated for completion before the next school year starts.
Last Agent to Sell the Property
Samson Properties License #0225267015 Listed on: 06/19/2025

Townhouse Details
Home Type
- Townhome
Est. Annual Taxes
- $5,337
Year Built
- Built in 1954 | Remodeled in 2025
HOA Fees
- $420 Monthly HOA Fees
Home Design
- Colonial Architecture
- Concrete Perimeter Foundation
- Masonry
Interior Spaces
- 835 Sq Ft Home
- Property has 2 Levels
- Open Floorplan
- Chair Railings
- Ceiling Fan
- Window Treatments
- Bay Window
- Combination Dining and Living Room
- Attic
Kitchen
- Gas Oven or Range
- Built-In Microwave
- Ice Maker
- Dishwasher
- Stainless Steel Appliances
- Disposal
Bedrooms and Bathrooms
- 2 Bedrooms
- Walk-in Shower
Laundry
- Laundry in unit
- Stacked Washer and Dryer
Parking
- 1 Open Parking Space
- 1 Parking Space
- Parking Lot
Schools
- Douglas Macarthur Elementary School
- George Washington Middle School
- Alexandria City High School
Utilities
- Forced Air Heating and Cooling System
- Natural Gas Water Heater
Additional Features
- Patio
- Property is in excellent condition
Listing and Financial Details
- Assessor Parcel Number 50420110
Community Details
Overview
- Association fees include parking fee, management, trash
- Fairlington Towne/Firstservice Residential Condos
- Fairlington Towne Community
- Fairlington Towne Subdivision
Amenities
- Common Area
Pet Policy
- Pets Allowed
Ownership History
Purchase Details
Home Financials for this Owner
Home Financials are based on the most recent Mortgage that was taken out on this home.Purchase Details
Home Financials for this Owner
Home Financials are based on the most recent Mortgage that was taken out on this home.Purchase Details
Home Financials for this Owner
Home Financials are based on the most recent Mortgage that was taken out on this home.Similar Homes in the area
Home Values in the Area
Average Home Value in this Area
Purchase History
| Date | Type | Sale Price | Title Company |
|---|---|---|---|
| Warranty Deed | $459,900 | Old Republic Title | |
| Warranty Deed | $375,000 | -- | |
| Warranty Deed | $405,000 | -- |
Mortgage History
| Date | Status | Loan Amount | Loan Type |
|---|---|---|---|
| Open | $451,569 | FHA | |
| Previous Owner | $220,000 | New Conventional | |
| Previous Owner | $324,000 | New Conventional |
Property History
| Date | Event | Price | Change | Sq Ft Price |
|---|---|---|---|---|
| 09/02/2025 09/02/25 | Sold | $515,000 | -1.9% | $617 / Sq Ft |
| 07/21/2025 07/21/25 | Pending | -- | -- | -- |
| 07/16/2025 07/16/25 | Price Changed | $525,000 | -1.9% | $629 / Sq Ft |
| 06/19/2025 06/19/25 | For Sale | $535,000 | +16.3% | $641 / Sq Ft |
| 01/07/2021 01/07/21 | Sold | $459,900 | 0.0% | $551 / Sq Ft |
| 12/02/2020 12/02/20 | Pending | -- | -- | -- |
| 11/12/2020 11/12/20 | For Sale | $459,900 | -- | $551 / Sq Ft |
Tax History Compared to Growth
Tax History
| Year | Tax Paid | Tax Assessment Tax Assessment Total Assessment is a certain percentage of the fair market value that is determined by local assessors to be the total taxable value of land and additions on the property. | Land | Improvement |
|---|---|---|---|---|
| 2025 | $5,426 | $498,444 | $166,299 | $332,145 |
| 2024 | $5,426 | $470,230 | $156,886 | $313,344 |
| 2023 | $5,220 | $470,230 | $156,886 | $313,344 |
| 2022 | $5,220 | $470,230 | $156,886 | $313,344 |
| 2021 | $4,947 | $445,715 | $148,707 | $297,008 |
| 2020 | $4,603 | $416,557 | $138,979 | $277,578 |
| 2019 | $4,420 | $391,132 | $130,496 | $260,636 |
| 2018 | $4,333 | $383,463 | $127,937 | $255,526 |
| 2017 | $4,207 | $372,294 | $124,211 | $248,083 |
| 2016 | $3,995 | $372,294 | $124,211 | $248,083 |
| 2015 | $3,883 | $372,294 | $124,211 | $248,083 |
| 2014 | $3,698 | $354,566 | $118,296 | $236,270 |
Agents Affiliated with this Home
-
Pinyo Bhulipongsanon

Seller's Agent in 2025
Pinyo Bhulipongsanon
Samson Properties
(571) 969-6514
2 in this area
134 Total Sales
-
Bonnie Rivkin

Buyer's Agent in 2025
Bonnie Rivkin
Compass
(703) 598-7788
2 in this area
82 Total Sales
-
Kay Houghton

Seller's Agent in 2021
Kay Houghton
EXP Realty, LLC
(703) 225-5529
222 in this area
440 Total Sales
Map
Source: Bright MLS
MLS Number: VAAX2046634
APN: 021.04-0A-154
- 4310 36th St S
- 2500 N Van Dorn St Unit 1002
- 2500 N Van Dorn St Unit 1520
- 2500 N Van Dorn St Unit 517
- 2500 N Van Dorn St Unit 406
- 2500 N Van Dorn St Unit 1409
- 2500 N Van Dorn St Unit 1226
- 2500 N Van Dorn St Unit 1518
- 2500 N Van Dorn St Unit 415
- 2500 N Van Dorn St Unit 912
- 3432 S Wakefield St Unit B1
- 3446 S Utah St Unit B
- 4203 Maple Tree Ct
- 3414 S Utah St Unit B
- 4519 34th St S
- 3311 Wyndham Cir Unit 1199
- 3311 Wyndham Cir Unit 1193
- 3311 Wyndham Cir Unit 2196
- 3501 S Stafford St Unit A1
- 3309 Wyndham Cir Unit 2186
