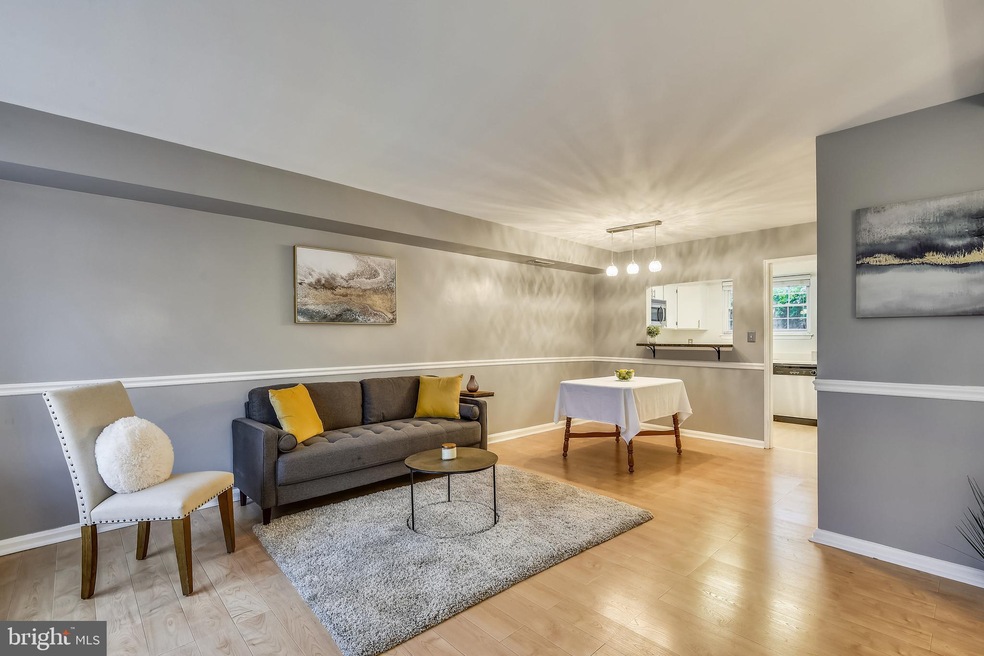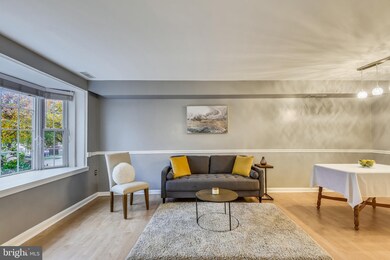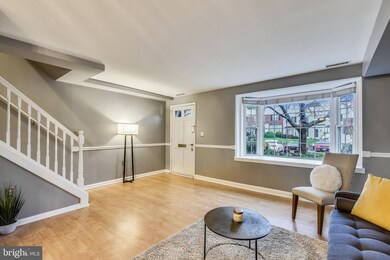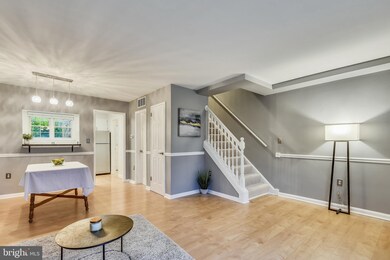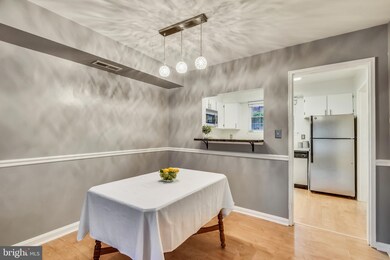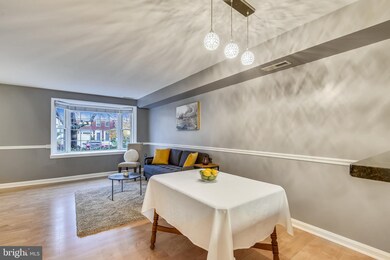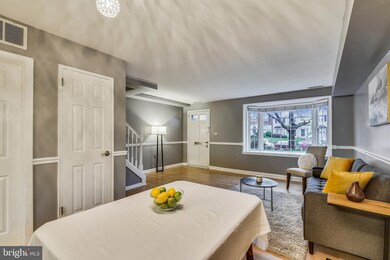
3816 Keller Ave Alexandria, VA 22302
Fairlington NeighborhoodAbout This Home
As of January 2021Gorgeous 2-bedroom/1.5 bathroom townhome in sought after Fairlington Towne! The first floor has an open floorplan in the living/dining area with a light-filled bay window. The kitchen features TONS of cabinetry for the home chef and a unique pass-through! Upstairs we have brand new flooring in both of the generously sized bedrooms. The private fenced-in backyard is great for entertaining or simply relaxing. Other touches include a BRAND NEW HVAC SYSTEM (2020) and full-size stacked washer/dryer (dryer is gas-powered and super efficient)! Great functional storage including a huge attic and several large closets throughout! Perfect location with close proximity to 395 and shops/dining at both Shirlington and Bradlee (plus Metro bus access in the neighborhood). Amazing opportunity!
Last Agent to Sell the Property
EXP Realty, LLC License #SP98375051 Listed on: 11/12/2020

Townhouse Details
Home Type
- Townhome
Est. Annual Taxes
- $4,707
Year Built
- Built in 1954
HOA Fees
- $291 Monthly HOA Fees
Parking
- Parking Lot
Home Design
- Colonial Architecture
- Masonry
Interior Spaces
- 835 Sq Ft Home
- Property has 2 Levels
Bedrooms and Bathrooms
- 2 Bedrooms
Schools
- Douglas Macarthur Elementary School
- George Washington Middle School
- Alexandria City High School
Utilities
- Forced Air Heating and Cooling System
- Natural Gas Water Heater
Listing and Financial Details
- Assessor Parcel Number 021.04-0A-154
Community Details
Overview
- Association fees include parking fee, management
- Fairlington Towne Subdivision
Amenities
- Common Area
Ownership History
Purchase Details
Home Financials for this Owner
Home Financials are based on the most recent Mortgage that was taken out on this home.Purchase Details
Home Financials for this Owner
Home Financials are based on the most recent Mortgage that was taken out on this home.Purchase Details
Home Financials for this Owner
Home Financials are based on the most recent Mortgage that was taken out on this home.Similar Homes in Alexandria, VA
Home Values in the Area
Average Home Value in this Area
Purchase History
| Date | Type | Sale Price | Title Company |
|---|---|---|---|
| Warranty Deed | $459,900 | Old Republic Title | |
| Warranty Deed | $375,000 | -- | |
| Warranty Deed | $405,000 | -- |
Mortgage History
| Date | Status | Loan Amount | Loan Type |
|---|---|---|---|
| Open | $451,569 | FHA | |
| Previous Owner | $220,000 | New Conventional | |
| Previous Owner | $324,000 | New Conventional |
Property History
| Date | Event | Price | Change | Sq Ft Price |
|---|---|---|---|---|
| 07/21/2025 07/21/25 | Pending | -- | -- | -- |
| 07/16/2025 07/16/25 | Price Changed | $525,000 | -1.9% | $629 / Sq Ft |
| 06/19/2025 06/19/25 | For Sale | $535,000 | +16.3% | $641 / Sq Ft |
| 01/07/2021 01/07/21 | Sold | $459,900 | 0.0% | $551 / Sq Ft |
| 12/02/2020 12/02/20 | Pending | -- | -- | -- |
| 11/12/2020 11/12/20 | For Sale | $459,900 | -- | $551 / Sq Ft |
Tax History Compared to Growth
Tax History
| Year | Tax Paid | Tax Assessment Tax Assessment Total Assessment is a certain percentage of the fair market value that is determined by local assessors to be the total taxable value of land and additions on the property. | Land | Improvement |
|---|---|---|---|---|
| 2025 | $5,426 | $498,444 | $166,299 | $332,145 |
| 2024 | $5,426 | $470,230 | $156,886 | $313,344 |
| 2023 | $5,220 | $470,230 | $156,886 | $313,344 |
| 2022 | $5,220 | $470,230 | $156,886 | $313,344 |
| 2021 | $4,947 | $445,715 | $148,707 | $297,008 |
| 2020 | $4,603 | $416,557 | $138,979 | $277,578 |
| 2019 | $4,420 | $391,132 | $130,496 | $260,636 |
| 2018 | $4,333 | $383,463 | $127,937 | $255,526 |
| 2017 | $4,207 | $372,294 | $124,211 | $248,083 |
| 2016 | $3,995 | $372,294 | $124,211 | $248,083 |
| 2015 | $3,883 | $372,294 | $124,211 | $248,083 |
| 2014 | $3,698 | $354,566 | $118,296 | $236,270 |
Agents Affiliated with this Home
-
Pinyo Bhulipongsanon

Seller's Agent in 2025
Pinyo Bhulipongsanon
Samson Properties
(571) 969-6514
1 in this area
133 Total Sales
-
Kay Houghton

Seller's Agent in 2021
Kay Houghton
EXP Realty, LLC
(703) 225-5529
227 in this area
443 Total Sales
Map
Source: Bright MLS
MLS Number: VAAX252930
APN: 021.04-0A-154
- 3763 Keller Ave Unit 111
- 4505 36th St S Unit B2
- 4421 36th St S Unit 1107
- 2500 N Van Dorn St Unit 406
- 2500 N Van Dorn St Unit 1002
- 2500 N Van Dorn St Unit 1409
- 2500 N Van Dorn St Unit 1226
- 2500 N Van Dorn St Unit 1518
- 2500 N Van Dorn St Unit 318
- 2500 N Van Dorn St Unit 415
- 2500 N Van Dorn St Unit 326
- 2500 N Van Dorn St Unit 912
- 2500 N Van Dorn St Unit 801
- 2500 N Van Dorn St Unit 1110
- 2500 N Van Dorn St Unit 1411
- 3432 S Wakefield St Unit B1
- 3465 S Wakefield St
- 4600 34th St S
- 4200 Maple Tree Ct
- 4519 34th St S
