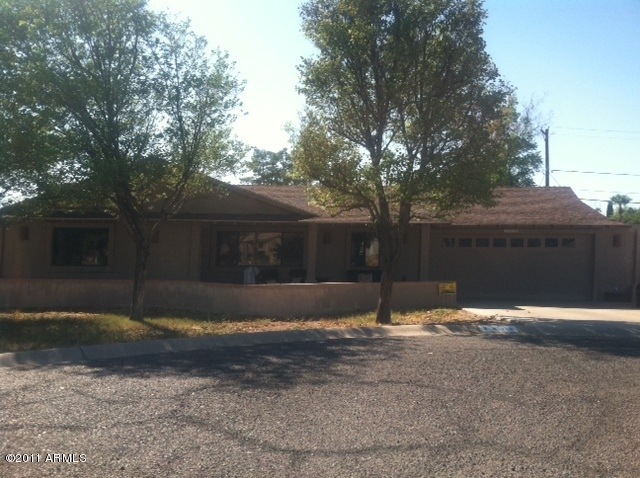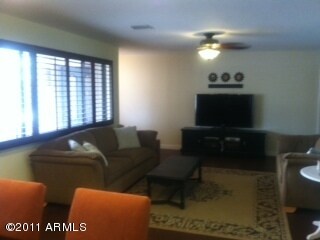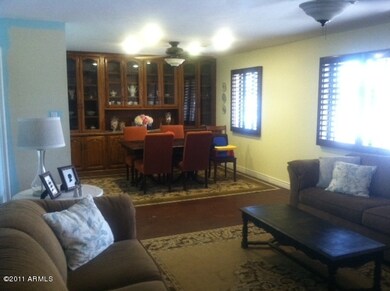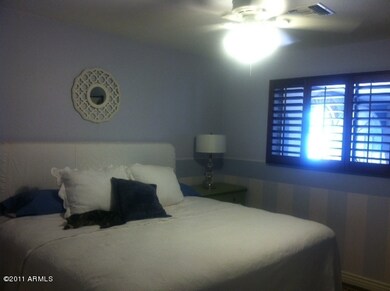
3816 N 54th Ct Phoenix, AZ 85018
Camelback East Village NeighborhoodHighlights
- Ranch Style House
- Bonus Room
- Cul-De-Sac
- Hopi Elementary School Rated A
- Private Yard
- Fireplace
About This Home
As of March 2021Adorable Arcadia home with open floorplan/bright layout,private cul/de/sac lot. Wonderful home and location!Thanks
Last Agent to Sell the Property
Russ Lyon Sotheby's International Realty License #SA105149000 Listed on: 09/22/2011

Home Details
Home Type
- Single Family
Est. Annual Taxes
- $10,805
Year Built
- Built in 1962
Lot Details
- Cul-De-Sac
- Block Wall Fence
- Private Yard
Parking
- 2 Car Garage
Home Design
- Ranch Style House
- Composition Shingle Roof
- Block Exterior
- Stucco
Interior Spaces
- 3 Bedrooms
- 1,969 Sq Ft Home
- Fireplace
- Combination Dining and Living Room
- Bonus Room
Kitchen
- Built-In Oven
- Electric Oven or Range
- Electric Cooktop
- Dishwasher
Schools
- Hopi Elementary School
- Ingleside Middle School
- Arcadia High School
Utilities
- Refrigerated Cooling System
- Heating Available
- Cable TV Available
Community Details
- $4,349 per year Dock Fee
- Association fees include no fees
- Located in the Arcadia master-planned community
- Built by Allied
Ownership History
Purchase Details
Purchase Details
Home Financials for this Owner
Home Financials are based on the most recent Mortgage that was taken out on this home.Purchase Details
Home Financials for this Owner
Home Financials are based on the most recent Mortgage that was taken out on this home.Purchase Details
Home Financials for this Owner
Home Financials are based on the most recent Mortgage that was taken out on this home.Purchase Details
Home Financials for this Owner
Home Financials are based on the most recent Mortgage that was taken out on this home.Purchase Details
Home Financials for this Owner
Home Financials are based on the most recent Mortgage that was taken out on this home.Purchase Details
Purchase Details
Similar Homes in Phoenix, AZ
Home Values in the Area
Average Home Value in this Area
Purchase History
| Date | Type | Sale Price | Title Company |
|---|---|---|---|
| Special Warranty Deed | -- | None Listed On Document | |
| Warranty Deed | $2,400,000 | Premier Title Agency | |
| Cash Sale Deed | $1,650,000 | First American Title Ins Co | |
| Warranty Deed | $1,445,000 | Magnus Title Agency | |
| Cash Sale Deed | $410,000 | Clear Title Agency Of Arizon | |
| Warranty Deed | $850,000 | Lawyers Title Insurance Corp | |
| Interfamily Deed Transfer | -- | None Available | |
| Interfamily Deed Transfer | -- | Fidelity Title |
Mortgage History
| Date | Status | Loan Amount | Loan Type |
|---|---|---|---|
| Previous Owner | $1,200,000 | New Conventional | |
| Previous Owner | $1,200,000 | Unknown | |
| Previous Owner | $1,200,000 | New Conventional | |
| Previous Owner | $138,982 | Future Advance Clause Open End Mortgage | |
| Previous Owner | $1,156,000 | New Conventional | |
| Previous Owner | $79,000 | Credit Line Revolving | |
| Previous Owner | $632,000 | New Conventional |
Property History
| Date | Event | Price | Change | Sq Ft Price |
|---|---|---|---|---|
| 12/01/2023 12/01/23 | Rented | $20,000 | +37.9% | -- |
| 10/13/2023 10/13/23 | For Rent | $14,500 | 0.0% | -- |
| 09/29/2023 09/29/23 | Off Market | $14,500 | -- | -- |
| 05/11/2023 05/11/23 | For Rent | $14,500 | 0.0% | -- |
| 03/05/2021 03/05/21 | Sold | $2,400,000 | -3.0% | $628 / Sq Ft |
| 01/25/2021 01/25/21 | Pending | -- | -- | -- |
| 01/25/2021 01/25/21 | For Sale | $2,475,000 | +50.0% | $648 / Sq Ft |
| 09/01/2015 09/01/15 | Sold | $1,650,000 | -2.9% | $432 / Sq Ft |
| 08/13/2015 08/13/15 | Pending | -- | -- | -- |
| 05/30/2015 05/30/15 | Price Changed | $1,699,000 | -2.9% | $445 / Sq Ft |
| 05/01/2015 05/01/15 | Price Changed | $1,749,000 | -2.6% | $458 / Sq Ft |
| 03/12/2015 03/12/15 | For Sale | $1,795,000 | +337.8% | $470 / Sq Ft |
| 02/15/2012 02/15/12 | Sold | $410,000 | -17.2% | $208 / Sq Ft |
| 02/15/2012 02/15/12 | For Sale | $495,000 | 0.0% | $251 / Sq Ft |
| 02/15/2012 02/15/12 | Price Changed | $495,000 | 0.0% | $251 / Sq Ft |
| 11/01/2011 11/01/11 | Pending | -- | -- | -- |
| 09/22/2011 09/22/11 | For Sale | $495,000 | -- | $251 / Sq Ft |
Tax History Compared to Growth
Tax History
| Year | Tax Paid | Tax Assessment Tax Assessment Total Assessment is a certain percentage of the fair market value that is determined by local assessors to be the total taxable value of land and additions on the property. | Land | Improvement |
|---|---|---|---|---|
| 2025 | $10,805 | $168,557 | -- | -- |
| 2024 | $12,382 | $160,531 | -- | -- |
| 2023 | $12,382 | $227,610 | $45,520 | $182,090 |
| 2022 | $11,851 | $175,250 | $35,050 | $140,200 |
| 2021 | $12,305 | $173,010 | $34,600 | $138,410 |
| 2020 | $12,714 | $154,910 | $30,980 | $123,930 |
| 2019 | $12,238 | $159,120 | $31,820 | $127,300 |
| 2018 | $11,769 | $142,200 | $28,440 | $113,760 |
| 2017 | $11,307 | $132,280 | $26,450 | $105,830 |
| 2016 | $11,016 | $119,910 | $23,980 | $95,930 |
| 2015 | $9,498 | $118,000 | $23,600 | $94,400 |
Agents Affiliated with this Home
-

Seller's Agent in 2023
Marnie Rosenthal
Compass
(480) 298-2971
1 in this area
67 Total Sales
-

Seller's Agent in 2021
Rebecca Hoyt
RETSY
(602) 799-8229
63 in this area
88 Total Sales
-

Seller's Agent in 2015
Heather MacLean
Compass
(602) 214-5169
3 in this area
14 Total Sales
-

Seller Co-Listing Agent in 2015
Kelly Knapp
HomeSmart
(602) 230-7600
50 in this area
113 Total Sales
-

Seller's Agent in 2012
Hans Horchler
Russ Lyon Sotheby's International Realty
(602) 619-1267
3 in this area
57 Total Sales
-

Seller Co-Listing Agent in 2012
Temple Blackburn
Real Broker
(602) 410-1313
56 Total Sales
Map
Source: Arizona Regional Multiple Listing Service (ARMLS)
MLS Number: 4651801
APN: 128-13-072
- 5401 E Calle Del Medio
- 5511 E Calle Redonda --
- 5511 E Calle Redonda -- Unit 37
- 3601 N 55th Place
- 4122 N 56th St
- 5613 E Calle Del Paisano
- 4111 N 52nd St
- 5611 E Calle Camelia
- 5335 E Exeter Blvd Unit 45
- 5335 E Exeter Blvd
- 5712 E Calle Camelia
- 5446 E Exeter Blvd
- 4955 E Indian School Rd Unit 4
- 5118 E Mulberry Dr
- 4943 E Indian School Rd Unit 4
- 3651 N 49th Place
- 5541 E Cheery Lynn Rd
- 3308 N 51st St
- 4911 E Amelia Ave
- 4901 E Amelia Ave






