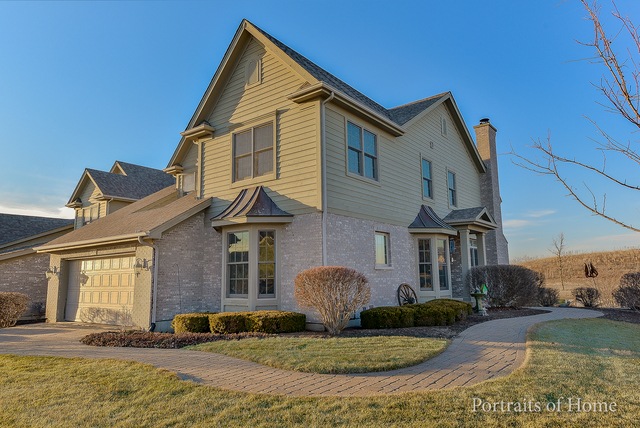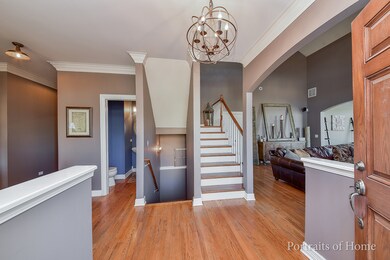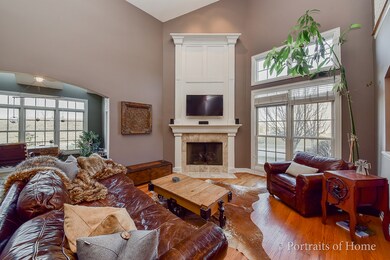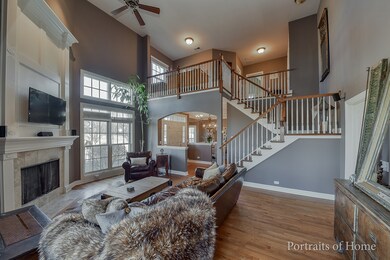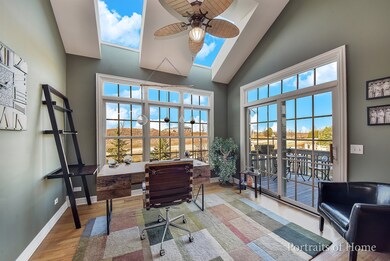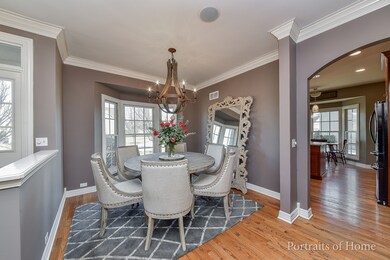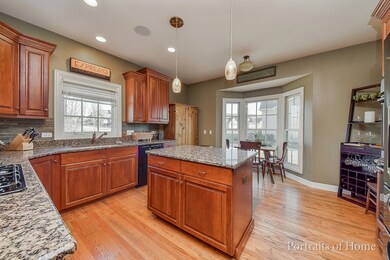
3816 Ridge Pointe Dr Geneva, IL 60134
Heartland NeighborhoodEstimated Value: $603,000 - $630,000
Highlights
- Sauna
- Deck
- Vaulted Ceiling
- Heartland Elementary School Rated A-
- Recreation Room
- Wood Flooring
About This Home
As of May 2018IMPRESS YOUR FRIENDS IN THIS ABSOLUTELY BEAUTIFUL EXECUTIVE STYLE TOWNHOME. SOARING CATHEDRAL CEILINGS ADD A DRAMATIC EFFECT TO THE FAMILY ROOM WITH WOODBURNING/GAS FIREPLACE! YOU'LL LOVE THE 1ST FLOOR MASTER SUITE WITH HUGE WALK-IN CLOSET AND PRIVATE LUXURY BATH WITH WHIRLPOOL TUB AND SEPARATE SHOWER! HARDWOOD FLOORS THRUOUT THE 1ST FLOOR. FULLY APPLIANCED EAT-IN KITCHEN WITH ISLAND BOASTS CHERRY CABINETS AND GRANITE COUNTERS.2 SPACIOUS 2ND FLOOR BEDROOMS WITH CATHEDRAL CEILINGS AND WALK-IN CLOSETS. RELAX IN THE 2ND FLOOR LOFT. YOU'LL BE AMAZED AT THE CROWD-SIZED REC ROOM IN THE FINISHED WALKOUT BASEMENT FEATURING CUSTOM SPLIT LOG BAR, BARN WOOD WALLS AND WOOD LAMINATE FLOORS-PERFECT FOR ENTERTAINING! LARGE EXERCISE ROOM ON LOWER LEVEL AND FULL BATH WITH MODERN SAUNA AND ADJACENT STEAM SHOWER! THIS FORMER MODEL WITH AN END LOCATION WAS FRESHLY PAINTED IN 2017. JUST A SHORT TRIP TO SHOPPING AT GENEVA COMMONS, TRAIN & POPULAR DOWNTOWN GENEVA SHOPS & DINING!
Last Agent to Sell the Property
Century 21 ABC Schiro License #475135695 Listed on: 03/04/2018

Townhouse Details
Home Type
- Townhome
Est. Annual Taxes
- $11,753
Year Built
- 2006
Lot Details
- End Unit
- Cul-De-Sac
HOA Fees
- $260 per month
Parking
- Attached Garage
- Garage ceiling height seven feet or more
- Garage Transmitter
- Garage Door Opener
- Brick Driveway
- Parking Included in Price
- Garage Is Owned
Home Design
- Brick Exterior Construction
- Slab Foundation
- Asphalt Shingled Roof
- Cedar
Interior Spaces
- Dry Bar
- Vaulted Ceiling
- Wood Burning Fireplace
- Gas Log Fireplace
- Recreation Room
- Loft
- Heated Sun or Florida Room
- Sauna
- Home Gym
- Wood Flooring
Kitchen
- Breakfast Bar
- Built-In Double Oven
- Cooktop
- Microwave
- Freezer
- Dishwasher
- Kitchen Island
- Disposal
Bedrooms and Bathrooms
- Main Floor Bedroom
- Primary Bathroom is a Full Bathroom
- Whirlpool Bathtub
- Separate Shower
Laundry
- Laundry on main level
- Dryer
- Washer
Finished Basement
- Walk-Out Basement
- Finished Basement Bathroom
Outdoor Features
- Deck
Utilities
- Forced Air Heating and Cooling System
- Heating System Uses Gas
Community Details
- Pets Allowed
Listing and Financial Details
- Homeowner Tax Exemptions
Ownership History
Purchase Details
Home Financials for this Owner
Home Financials are based on the most recent Mortgage that was taken out on this home.Purchase Details
Home Financials for this Owner
Home Financials are based on the most recent Mortgage that was taken out on this home.Similar Homes in Geneva, IL
Home Values in the Area
Average Home Value in this Area
Purchase History
| Date | Buyer | Sale Price | Title Company |
|---|---|---|---|
| Sover James A | $413,000 | Chicago Title Insurance Co | |
| Judge James E | $379,000 | Chicago Title Insurance Co |
Mortgage History
| Date | Status | Borrower | Loan Amount |
|---|---|---|---|
| Open | Sover James A | $304,000 | |
| Closed | Sover James A | $330,400 | |
| Previous Owner | Blue Geneva Llc | $163,800 | |
| Previous Owner | Judge James E | $368,231 | |
| Previous Owner | Judge James E | $369,138 | |
| Previous Owner | John Henry Homes Inc | $1,152,318 | |
| Previous Owner | John Henry Homes Inc | $4,795,000 |
Property History
| Date | Event | Price | Change | Sq Ft Price |
|---|---|---|---|---|
| 05/25/2018 05/25/18 | Sold | $413,000 | -1.6% | $162 / Sq Ft |
| 04/09/2018 04/09/18 | Pending | -- | -- | -- |
| 03/26/2018 03/26/18 | Price Changed | $419,900 | -2.3% | $164 / Sq Ft |
| 03/18/2018 03/18/18 | Price Changed | $429,900 | -1.8% | $168 / Sq Ft |
| 03/04/2018 03/04/18 | For Sale | $437,900 | -- | $171 / Sq Ft |
Tax History Compared to Growth
Tax History
| Year | Tax Paid | Tax Assessment Tax Assessment Total Assessment is a certain percentage of the fair market value that is determined by local assessors to be the total taxable value of land and additions on the property. | Land | Improvement |
|---|---|---|---|---|
| 2023 | $11,753 | $159,253 | $35,906 | $123,347 |
| 2022 | $11,437 | $147,977 | $33,364 | $114,613 |
| 2021 | $11,088 | $142,477 | $32,124 | $110,353 |
| 2020 | $10,956 | $140,303 | $31,634 | $108,669 |
| 2019 | $10,920 | $137,646 | $31,035 | $106,611 |
| 2018 | $10,900 | $129,617 | $31,035 | $98,582 |
| 2017 | $10,643 | $121,506 | $30,207 | $91,299 |
| 2016 | $10,704 | $119,864 | $29,799 | $90,065 |
| 2015 | -- | $113,960 | $28,331 | $85,629 |
| 2014 | -- | $106,524 | $31,842 | $74,682 |
| 2013 | -- | $106,524 | $31,842 | $74,682 |
Agents Affiliated with this Home
-
Mary Stevens

Seller's Agent in 2018
Mary Stevens
Century 21 ABC Schiro
(847) 910-4890
35 Total Sales
-
Eric Purcell

Buyer's Agent in 2018
Eric Purcell
Baird Warner
(630) 327-2570
5 in this area
237 Total Sales
Map
Source: Midwest Real Estate Data (MRED)
MLS Number: MRD09873334
APN: 12-05-101-003
- 3341 Hillcrest Rd
- 334 Willowbrook Way
- 301 Willowbrook Way
- 2627 Camden St
- 2615 Camden St
- 531 Red Sky Dr
- 322 Larsdotter Ln
- 2730 Lorraine Cir
- 310 Westhaven Cir
- 2769 Stone Cir
- 2771 Stone Cir
- 2767 Stone Cir
- 3174 Larrabee Dr
- 343 Diane Ct
- 264 Valley View Dr Unit 2
- 715 Samantha Cir
- 2276 Vanderbilt Dr
- 2262 Rockefeller Dr
- 114 Wakefield Ln Unit 3
- 2218 Rockefeller Dr Unit 2218
- 3816 Ridge Pointe Dr
- 3818 Ridge Pointe Dr
- 3818 Ridge Pointe Dr Unit 2
- 3820 Ridge Pointe Dr Unit 1
- 3820 Ridge Pointe Dr
- 1407 Ridge Pointe Dr
- 3902 Ridge Pointe Dr
- 3814 Ridge Pointe Dr
- 2378 Ridge Pointe Dr
- 1788 Ridge Pointe Dr
- 2074 Ridge Pointe Dr
- 3904 Ridge Pointe Dr
- 3828 Ridge Pointe Dr
- 3812 Ridge Pointe Dr
- 3906 Ridge Pointe Dr
- 3826 Ridge Pointe Dr
- 3830 Ridge Pointe Dr
- 3908 Ridge Pointe Dr
- 3813 Ridge Pointe Dr
- 3910 Ridge Pointe Dr
