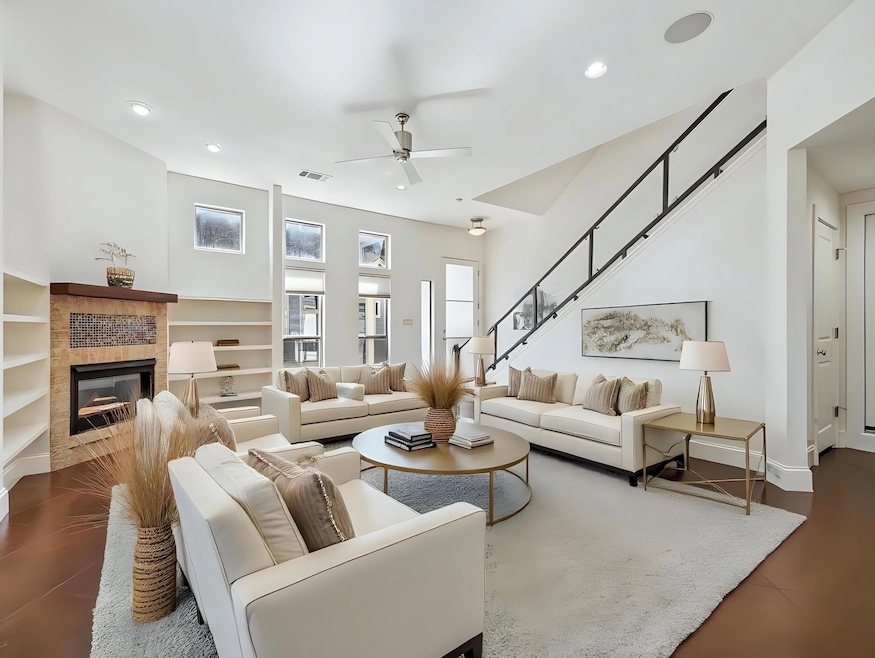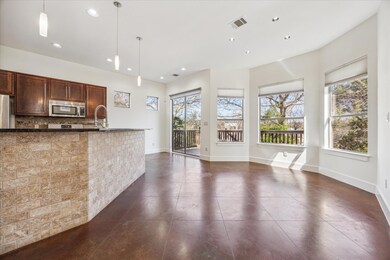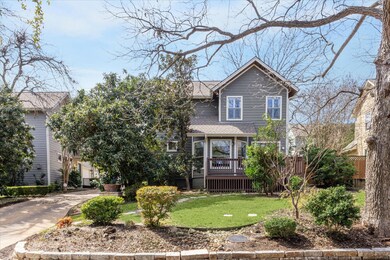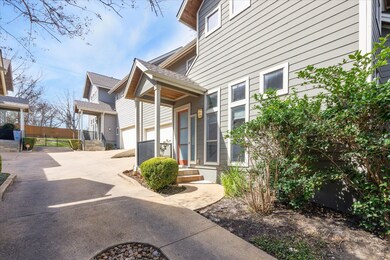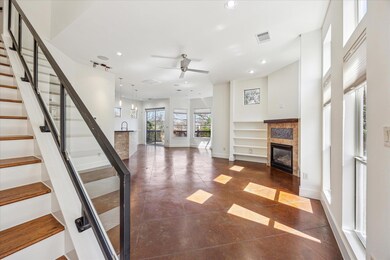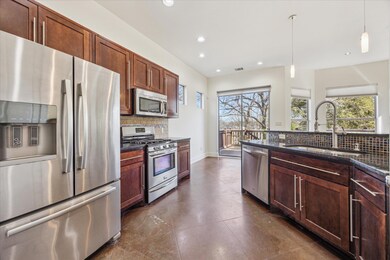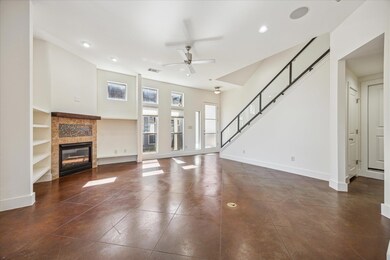3816 Ridgelea Dr Unit A Austin, TX 78731
Rosedale NeighborhoodHighlights
- Deck
- Wooded Lot
- Multiple Living Areas
- Bryker Woods Elementary School Rated A
- Wood Flooring
- Balcony
About This Home
This charming boutique condo offers the privacy and feel of a standalone home, paired with the ease of lock-and-leave living. Ideally located just blocks from Jefferson Square, Kerbey Lane, and The Grove, enjoy being surrounded by some of Austin’s best dining, shopping, and the Shoal Creek Trail. Inside, you’ll find 3 bedrooms, 2 living areas—including an upstairs flex space, fireplace, and a mix of hardwood, concrete, and tile flooring throughout. The home also features a spacious deck perfect for grilling, a small private yard, a large community fenced yard and an attached 2-car garage. With quick access to Mopac, commuting to downtown or the Domain is a breeze. Zoned to highly sought-after Bryker Woods Elementary, this home checks all the boxes for comfort, convenience, and lifestyle. Will lease for shorter terms and/or furnished for additional fee..
Listing Agent
Urbanspace Brokerage Phone: (512) 457-8884 License #0599711 Listed on: 04/21/2025

Home Details
Home Type
- Single Family
Est. Annual Taxes
- $14,627
Year Built
- Built in 2006
Lot Details
- 4,400 Sq Ft Lot
- North Facing Home
- Wooded Lot
Parking
- 2 Car Garage
Home Design
- Slab Foundation
- Composition Roof
- HardiePlank Type
Interior Spaces
- 2,063 Sq Ft Home
- 2-Story Property
- Furnished or left unfurnished upon request
- Plantation Shutters
- Family Room with Fireplace
- Multiple Living Areas
- Fire and Smoke Detector
Kitchen
- Breakfast Bar
- Oven
- Gas Cooktop
- Microwave
- Dishwasher
- Disposal
Flooring
- Wood
- Concrete
- Tile
Bedrooms and Bathrooms
- 3 Bedrooms
Outdoor Features
- Balcony
- Deck
Schools
- Bryker Woods Elementary School
- O Henry Middle School
- Austin High School
Utilities
- Central Heating and Cooling System
- Above Ground Utilities
- ENERGY STAR Qualified Water Heater
Listing and Financial Details
- Security Deposit $4,500
- Tenant pays for all utilities
- The owner pays for association fees
- Negotiable Lease Term
- $75 Application Fee
- Assessor Parcel Number 01220019040000
Community Details
Overview
- Property has a Home Owners Association
- Ridgelea Court 02 Condo Subdivision
Pet Policy
- Pets allowed on a case-by-case basis
- Pet Deposit $500
Map
Source: Unlock MLS (Austin Board of REALTORS®)
MLS Number: 7854406
APN: 744539
- 1818 W 39th St
- 4002 Shoal Creek Blvd Unit B
- 3905 Independent Way
- 4100 Jefferson St
- 1904 W 39th St Unit A
- 4103 Ridgelea Dr
- 1810 W 35th St
- 4102 Idlewild Rd
- 3903 Emory Peak Pass
- 1907 W 36th St
- 1911 W 36th St
- 1704 W 34th St
- 98 San Jacinto Blvd Unit 1502
- 98 San Jacinto Blvd Unit 2406
- 98 San Jacinto Blvd Unit 2004
- 4107 Wayfarer Way
- 3902 Peterson Ave Unit 203
- 4216 Elevator Dr Unit 43
- 4609 Unity Cir
- 4703 Unity Cir Unit 284
- 1801 W 37th St Unit A
- 4103 Ridgelea Dr
- 3903 Emory Peak Pass
- 4016 Diligence Dr
- 98 San Jacinto Blvd Unit 1502
- 98 San Jacinto Blvd Unit 1603
- 4703 Unity Cir
- 3904 Bailey Ln Unit A
- 4424 Jackson Ave
- 1203 W 40th St
- 1200 W 40th St
- 4209 Burnet Rd Unit 102
- 2513 W 45th St
- 4416 Rosedale Ave
- 4313 Maybelle Ave
- 2510 W 35th St
- 4330 Bull Creek Rd
- 4515 Shoalwood Ave Unit A
- 4602 Chiappero Trail
- 3215 Exposition Blvd
