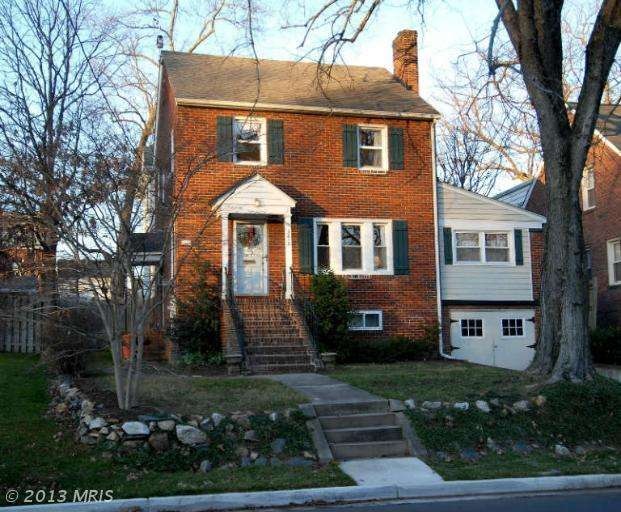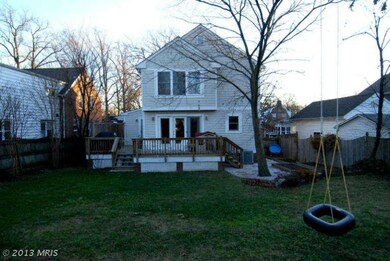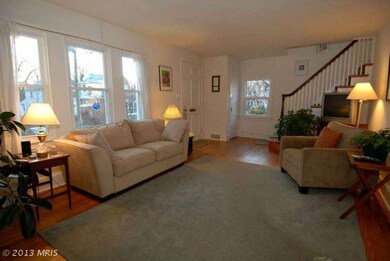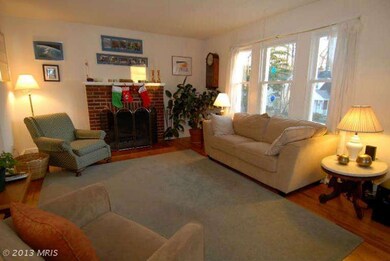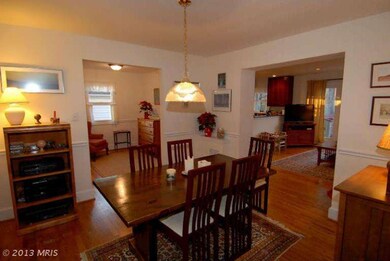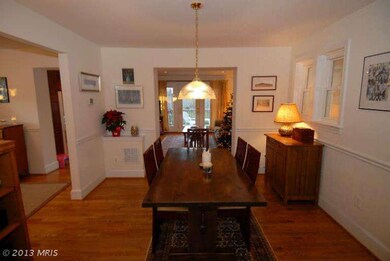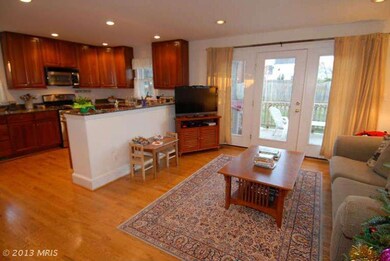
3817 18th St N Arlington, VA 22207
Cherrydale NeighborhoodHighlights
- Colonial Architecture
- Traditional Floor Plan
- 1 Fireplace
- Taylor Elementary School Rated A
- Wood Flooring
- 4-minute walk to Cherry Valley Park
About This Home
As of September 2020OPEN SAT(12/15)&SUN(12/16)1-4 PM Walk to Ballston & Clarendon Metro, Science Focus School & W-L; mins to DC. Renovated & expanded in 2005 Colonial w/4 BRs & 2 baths up, family room, den, bkfst room; open kitchen, powder room and doors to deck & level fenced yard; lower level den, laundry, storage & entry to garage. Recent 2 zone HVAC, roof, hot water heater, windows. Wood floors, LR fireplace.
Last Agent to Sell the Property
Corcoran McEnearney License #0225038231 Listed on: 12/14/2012

Last Buyer's Agent
Angela Rose
KW Metro Center
Home Details
Home Type
- Single Family
Est. Annual Taxes
- $7,582
Year Built
- Built in 1938 | Remodeled in 2005
Lot Details
- 6,447 Sq Ft Lot
- Property is in very good condition
- Property is zoned R-6
Parking
- 1 Car Attached Garage
- Off-Street Parking
Home Design
- Colonial Architecture
- Brick Exterior Construction
- Fiberglass Roof
- HardiePlank Type
Interior Spaces
- Property has 3 Levels
- Traditional Floor Plan
- Ceiling Fan
- Recessed Lighting
- 1 Fireplace
- Double Pane Windows
- Window Treatments
- French Doors
- Atrium Doors
- Family Room
- Living Room
- Dining Room
- Den
- Utility Room
- Wood Flooring
- Storm Doors
Kitchen
- Breakfast Room
- Gas Oven or Range
- Microwave
- Extra Refrigerator or Freezer
- Dishwasher
- Upgraded Countertops
- Disposal
Bedrooms and Bathrooms
- 4 Bedrooms
- En-Suite Primary Bedroom
- En-Suite Bathroom
- 2.5 Bathrooms
Laundry
- Front Loading Dryer
- Front Loading Washer
Partially Finished Basement
- Partial Basement
- Side Basement Entry
Utilities
- Forced Air Zoned Heating and Cooling System
- Vented Exhaust Fan
- Natural Gas Water Heater
- Cable TV Available
Community Details
- No Home Owners Association
- Cherrydale Subdivision
Listing and Financial Details
- Tax Lot 3
- Assessor Parcel Number 06-025-005
Ownership History
Purchase Details
Home Financials for this Owner
Home Financials are based on the most recent Mortgage that was taken out on this home.Purchase Details
Home Financials for this Owner
Home Financials are based on the most recent Mortgage that was taken out on this home.Purchase Details
Home Financials for this Owner
Home Financials are based on the most recent Mortgage that was taken out on this home.Similar Homes in the area
Home Values in the Area
Average Home Value in this Area
Purchase History
| Date | Type | Sale Price | Title Company |
|---|---|---|---|
| Deed | $1,060,000 | Premier Title | |
| Warranty Deed | $874,900 | -- | |
| Deed | $400,000 | -- |
Mortgage History
| Date | Status | Loan Amount | Loan Type |
|---|---|---|---|
| Open | $742,000 | New Conventional | |
| Previous Owner | $699,920 | New Conventional | |
| Previous Owner | $513,000 | New Conventional | |
| Previous Owner | $230,000 | New Conventional | |
| Previous Owner | $25,806 | Future Advance Clause Open End Mortgage | |
| Previous Owner | $300,000 | No Value Available |
Property History
| Date | Event | Price | Change | Sq Ft Price |
|---|---|---|---|---|
| 09/16/2020 09/16/20 | Sold | $1,060,000 | +6.2% | $500 / Sq Ft |
| 08/22/2020 08/22/20 | Pending | -- | -- | -- |
| 08/21/2020 08/21/20 | For Sale | $998,000 | +14.1% | $471 / Sq Ft |
| 02/19/2013 02/19/13 | Sold | $874,900 | +0.6% | $413 / Sq Ft |
| 12/18/2012 12/18/12 | Pending | -- | -- | -- |
| 12/14/2012 12/14/12 | For Sale | $869,900 | -- | $410 / Sq Ft |
Tax History Compared to Growth
Tax History
| Year | Tax Paid | Tax Assessment Tax Assessment Total Assessment is a certain percentage of the fair market value that is determined by local assessors to be the total taxable value of land and additions on the property. | Land | Improvement |
|---|---|---|---|---|
| 2025 | $12,021 | $1,163,700 | $803,600 | $360,100 |
| 2024 | $11,777 | $1,140,100 | $803,600 | $336,500 |
| 2023 | $11,394 | $1,106,200 | $803,600 | $302,600 |
| 2022 | $11,002 | $1,068,200 | $773,600 | $294,600 |
| 2021 | $10,315 | $1,001,500 | $725,000 | $276,500 |
| 2020 | $9,567 | $932,500 | $695,000 | $237,500 |
| 2019 | $9,106 | $887,500 | $650,000 | $237,500 |
| 2018 | $8,923 | $887,000 | $625,000 | $262,000 |
| 2017 | $8,420 | $837,000 | $575,000 | $262,000 |
| 2016 | $8,323 | $839,900 | $575,000 | $264,900 |
| 2015 | $7,917 | $794,900 | $530,000 | $264,900 |
| 2014 | $7,743 | $777,400 | $495,000 | $282,400 |
Agents Affiliated with this Home
-

Seller's Agent in 2020
David Cabo
Keller Williams Realty
(703) 915-4277
16 in this area
127 Total Sales
-

Buyer's Agent in 2020
Keri Shull
EXP Realty, LLC
(703) 947-0991
8 in this area
2,624 Total Sales
-

Seller's Agent in 2013
Elizabeth Twigg
McEnearney Associates
(703) 967-4391
3 in this area
206 Total Sales
-
A
Buyer's Agent in 2013
Angela Rose
KW Metro Center
Map
Source: Bright MLS
MLS Number: 1001576335
APN: 06-025-005
- 2076 N Oakland St
- 2101 N Monroe St Unit 105
- 2101 N Monroe St Unit 213
- 2101 N Monroe St Unit 401
- 2133 N Oakland St
- 1905 N Taylor St
- 2111 N Lincoln St
- 2115 N Lincoln St
- 1522 N Stafford St
- 1816 N Jackson St
- 3528 14th St N
- 3662 Vacation Ln
- 3207 19th St N
- 3615 22nd St N
- 2150 N Stafford St
- 3929 Vacation Ln
- 3515 Washington Blvd Unit 210
- 1414 N Johnson St
- 3175 21st St N
- 3820 Lorcom Ln
