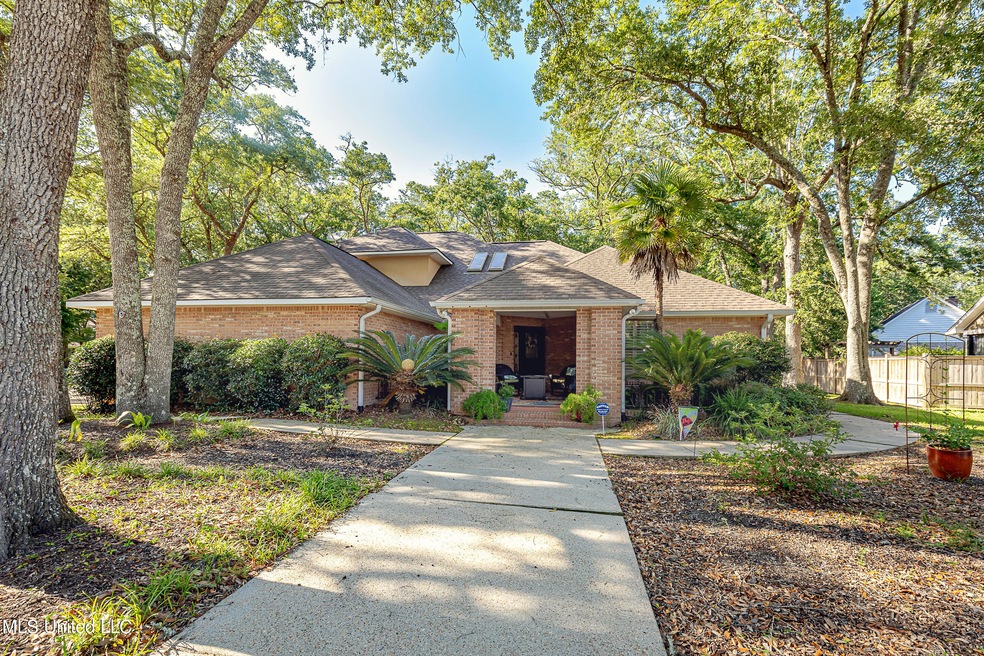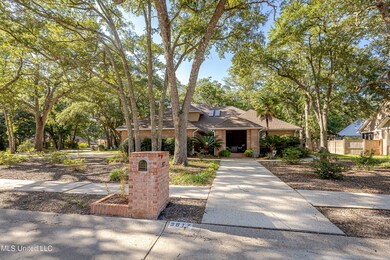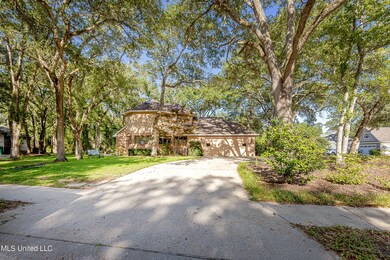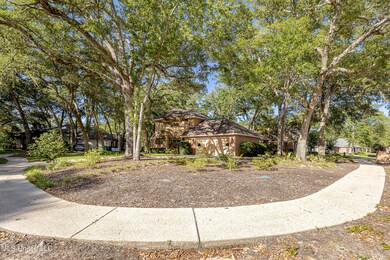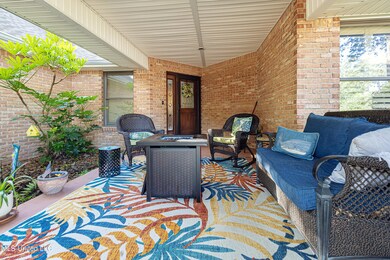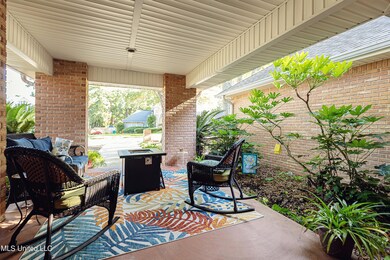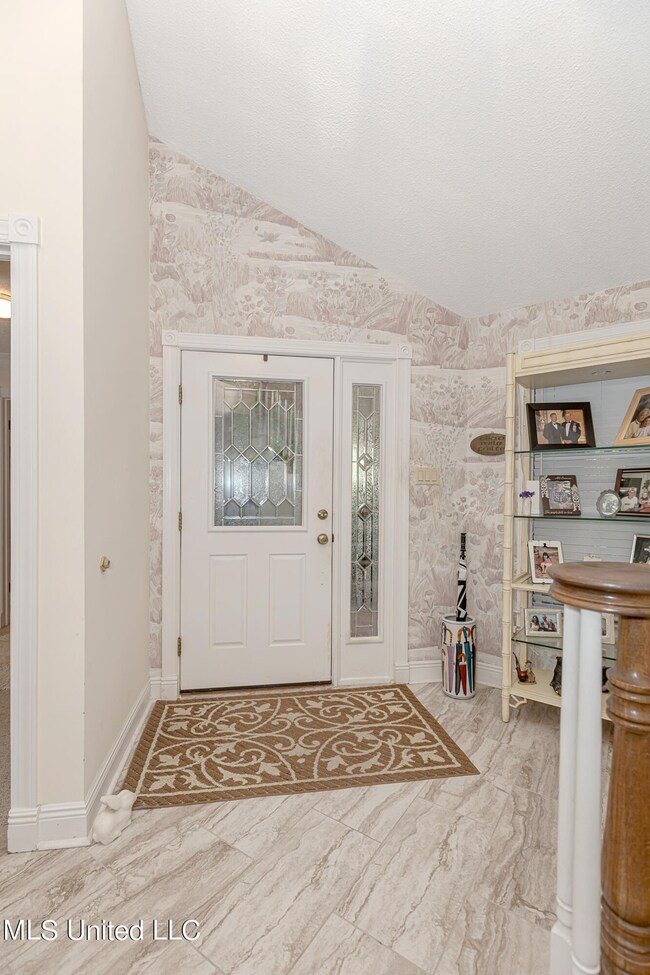
3817 Chaumont Cir Ocean Springs, MS 39564
Highlights
- Boating
- Fishing
- Traditional Architecture
- Pecan Park Elementary School Rated A
- Vaulted Ceiling
- Attic
About This Home
As of November 2024Beautiful, well built, warm family home in everyone's favorite neighborhood, Bienville Place. All brick custom home on a live oak-lined street on a cul de sac. Huge chef's kitchen with so much natural light; banks of windows and skylights. Kitchen island and eat in area. More cabinets than you can possibly fill. Stainless steel appliances. A built-in wine fridge and the double oven you've always wanted. Large laundry room with lots of cabinets and a washer/dryer that comes with the house. The living room boasts high ceilings, lots of windows and a wood burning fireplace. There is an electric insert that can be easily removed. Formal dining with glass doors to a lovely patio. Dramatic entrance foyer with curved staircase and more skylights. Two large bedrooms and a full bath in private hall that closes to the rest of the house. Master bedroom with double doors and lots of windows. Attached master bath has a soaking tub and separate walk in shower. Double sinks and lots of cabinets. Laundry chute to the laundry room. Huge master closet with custom built ins. The quality is obvious throughout this home. The large yard has beautiful, easy to maintain landscaping with gorgeous trees. Come see this home and fall in love.
Last Agent to Sell the Property
Coldwell Banker Alfonso Realty-OS-B/O License #S51948 Listed on: 06/21/2024

Home Details
Home Type
- Single Family
Est. Annual Taxes
- $1,672
Year Built
- Built in 1989
Lot Details
- 0.35 Acre Lot
- Lot Dimensions are 73x159x160x102x19
- Landscaped
- Corner Lot
- Pie Shaped Lot
HOA Fees
- $8 Monthly HOA Fees
Parking
- 2 Car Garage
- Side Facing Garage
- Garage Door Opener
Home Design
- Traditional Architecture
- Brick Exterior Construction
- Slab Foundation
- Architectural Shingle Roof
Interior Spaces
- 2,493 Sq Ft Home
- 2-Story Property
- Wet Bar
- Vaulted Ceiling
- Ceiling Fan
- Skylights in Kitchen
- Recessed Lighting
- Wood Burning Fireplace
- Self Contained Fireplace Unit Or Insert
- Insulated Windows
- Blinds
- Entrance Foyer
- Living Room with Fireplace
- Attic Floors
Kitchen
- Double Oven
- Range
- Microwave
- Wine Refrigerator
- Stainless Steel Appliances
- Kitchen Island
- Solid Surface Countertops
- Built-In or Custom Kitchen Cabinets
- Disposal
Flooring
- Carpet
- Ceramic Tile
- Luxury Vinyl Tile
Bedrooms and Bathrooms
- 3 Bedrooms
- Walk-In Closet
- 2 Full Bathrooms
- Double Vanity
- Soaking Tub
- Bathtub Includes Tile Surround
- Separate Shower
Laundry
- Laundry Room
- Laundry on main level
- Dryer
- Washer
Home Security
- Home Security System
- Security Lights
Outdoor Features
- Patio
- Exterior Lighting
- Front Porch
Utilities
- Two cooling system units
- Central Heating and Cooling System
- Cable TV Available
Listing and Financial Details
- Assessor Parcel Number 6-10-37-639.000
Community Details
Overview
- Association fees include ground maintenance
- Bienville Place Subdivision
- The community has rules related to covenants, conditions, and restrictions
Recreation
- Boating
- Fishing
Ownership History
Purchase Details
Home Financials for this Owner
Home Financials are based on the most recent Mortgage that was taken out on this home.Purchase Details
Home Financials for this Owner
Home Financials are based on the most recent Mortgage that was taken out on this home.Similar Homes in Ocean Springs, MS
Home Values in the Area
Average Home Value in this Area
Purchase History
| Date | Type | Sale Price | Title Company |
|---|---|---|---|
| Warranty Deed | -- | None Listed On Document | |
| Warranty Deed | -- | None Listed On Document | |
| Warranty Deed | -- | Delta Title And Escrow Co |
Mortgage History
| Date | Status | Loan Amount | Loan Type |
|---|---|---|---|
| Open | $320,000 | New Conventional | |
| Closed | $320,000 | New Conventional | |
| Previous Owner | $276,000 | New Conventional | |
| Previous Owner | $195,600 | Stand Alone Refi Refinance Of Original Loan | |
| Previous Owner | $194,000 | Stand Alone Refi Refinance Of Original Loan | |
| Previous Owner | $188,000 | Stand Alone Refi Refinance Of Original Loan | |
| Previous Owner | $160,000 | New Conventional |
Property History
| Date | Event | Price | Change | Sq Ft Price |
|---|---|---|---|---|
| 11/21/2024 11/21/24 | Sold | -- | -- | -- |
| 10/19/2024 10/19/24 | Pending | -- | -- | -- |
| 10/10/2024 10/10/24 | Price Changed | $420,000 | -2.3% | $168 / Sq Ft |
| 06/21/2024 06/21/24 | For Sale | $430,000 | -- | $172 / Sq Ft |
Tax History Compared to Growth
Tax History
| Year | Tax Paid | Tax Assessment Tax Assessment Total Assessment is a certain percentage of the fair market value that is determined by local assessors to be the total taxable value of land and additions on the property. | Land | Improvement |
|---|---|---|---|---|
| 2024 | $1,655 | $21,191 | $3,596 | $17,595 |
| 2023 | $1,655 | $21,191 | $3,596 | $17,595 |
| 2022 | $1,677 | $18,984 | $0 | $0 |
| 2021 | $1,653 | $18,984 | $18,984 | $0 |
| 2020 | $1,670 | $18,984 | $3,669 | $15,315 |
| 2019 | $1,664 | $18,984 | $3,669 | $15,315 |
| 2018 | $1,656 | $18,984 | $3,669 | $15,315 |
| 2017 | $1,656 | $18,984 | $3,669 | $15,315 |
| 2016 | $1,621 | $18,984 | $3,669 | $15,315 |
| 2015 | $1,370 | $170,240 | $36,690 | $133,550 |
| 2014 | $1,513 | $18,098 | $3,669 | $14,429 |
| 2013 | $1,468 | $18,014 | $3,669 | $14,345 |
Agents Affiliated with this Home
-
Joanna Worch
J
Seller's Agent in 2024
Joanna Worch
Coldwell Banker Alfonso Realty-OS-B/O
(228) 875-1272
44 in this area
94 Total Sales
-
Ashleigh Beck
A
Buyer's Agent in 2024
Ashleigh Beck
Fidelis Realty, LLC.
(228) 896-4200
2 in this area
7 Total Sales
Map
Source: MLS United
MLS Number: 4083386
APN: 6-10-37-639.000
- 3823 Versailles Ct
- 3600 Dijon Ave
- 3909 Cabildo Place
- 3607 Dijon Ave
- 204 Bluff Cove
- 210 Bluff Cove
- 1005 Belle Terre Ln
- 1009 Belle Terre Ln
- 1112 Belle Terre Ln
- 1114 Belle Terre Ln
- 139 Booth Cir
- 3801 Tangerine St
- 3612 Perryman Rd
- 0 Perryman Rd
- 110 Reynolds Cir
- 116 Blue Heron Blvd
- 0 Persimmon Ave
- Lot 2877 Persimmon Ave
- 128 Reynolds Cir
- 133 Reynolds Cir
