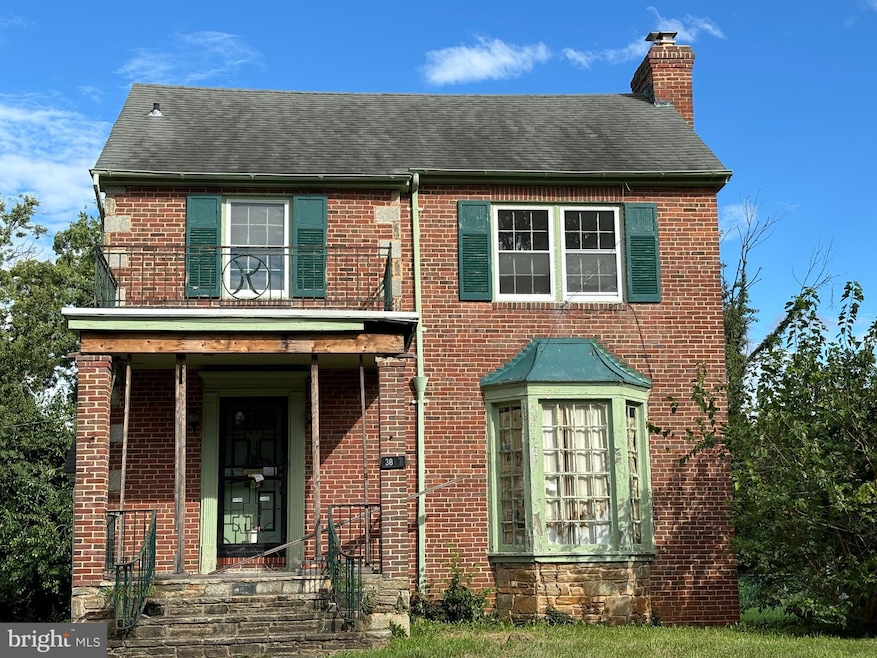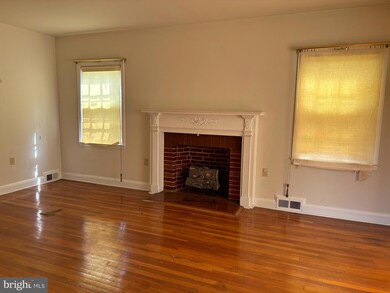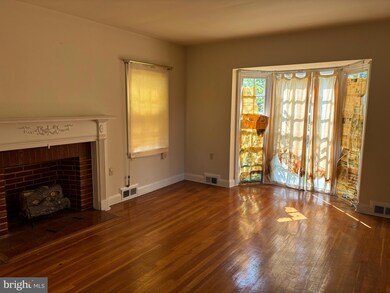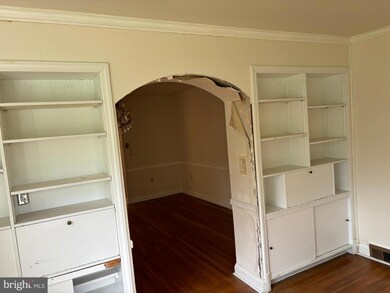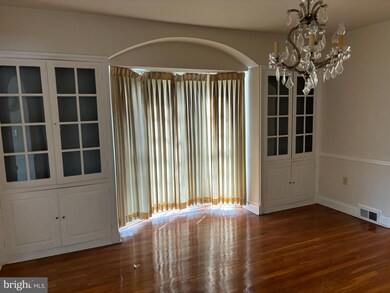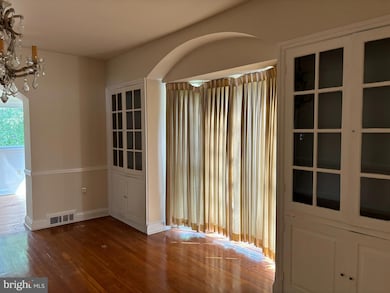
3817 Copley Rd Baltimore, MD 21215
East Arlington NeighborhoodHighlights
- Gourmet Country Kitchen
- Recreation Room
- Traditional Architecture
- Wood Burning Stove
- Traditional Floor Plan
- Wood Flooring
About This Home
As of January 2025POTENTIAL GALORE! Come check out this nearly 3300 s.f. BANK-OWNED brick traditional home in Callaway-Garrison. This solid brick exterior home features both front & back covered porches, as well as an entrance onto the roof from the second floor. Inside it boasts spacious well-lit rooms with hardwood floors, 10-foot ceilings, classic plaster walls, bay windows, paneled doors, stainless steel appliances, granite counters, and gas cooktop cooking. There are 3 HUGE bedrooms on the upper level including an owners' suite complete with an attached bath. a second bedroom that features impressive built-ins that would be a home office dream, and a third bedroom and hall full bath. The lower level has a massive wet bar in the recreation room that harkens back to a bygone era, along with a third full bath. Convenient location near university/colleges, shopping, and parks. Easy access to commuter routes and major roads.
Home Details
Home Type
- Single Family
Est. Annual Taxes
- $4,491
Year Built
- Built in 1948
Lot Details
- 7,600 Sq Ft Lot
- Back and Front Yard
- Property is in below average condition
Home Design
- Traditional Architecture
- Brick Exterior Construction
- Composition Roof
Interior Spaces
- Property has 3 Levels
- Traditional Floor Plan
- Wet Bar
- Built-In Features
- Ceiling Fan
- 2 Fireplaces
- Wood Burning Stove
- Double Pane Windows
- Bay Window
- Wood Frame Window
- Casement Windows
- Living Room
- Formal Dining Room
- Den
- Recreation Room
- Storage Room
- Utility Room
- Attic
Kitchen
- Gourmet Country Kitchen
- Gas Oven or Range
- Cooktop<<rangeHoodToken>>
- <<microwave>>
- Dishwasher
- Stainless Steel Appliances
- Kitchen Island
- Upgraded Countertops
- Disposal
Flooring
- Wood
- Tile or Brick
Bedrooms and Bathrooms
- 3 Bedrooms
- En-Suite Primary Bedroom
- En-Suite Bathroom
- Walk-In Closet
- <<tubWithShowerToken>>
- Walk-in Shower
Laundry
- Laundry Room
- Laundry Chute
Finished Basement
- Basement Fills Entire Space Under The House
- Connecting Stairway
- Interior and Side Basement Entry
- Laundry in Basement
- Basement Windows
Parking
- 4 Parking Spaces
- 4 Driveway Spaces
- Private Parking
- On-Street Parking
Outdoor Features
- Balcony
- Shed
- Brick Porch or Patio
Utilities
- Central Heating and Cooling System
- Natural Gas Water Heater
Community Details
- No Home Owners Association
- East Arlington Subdivision
Listing and Financial Details
- Tax Lot 015
- Assessor Parcel Number 0315233123A015
Ownership History
Purchase Details
Home Financials for this Owner
Home Financials are based on the most recent Mortgage that was taken out on this home.Purchase Details
Purchase Details
Home Financials for this Owner
Home Financials are based on the most recent Mortgage that was taken out on this home.Purchase Details
Purchase Details
Home Financials for this Owner
Home Financials are based on the most recent Mortgage that was taken out on this home.Purchase Details
Home Financials for this Owner
Home Financials are based on the most recent Mortgage that was taken out on this home.Similar Homes in the area
Home Values in the Area
Average Home Value in this Area
Purchase History
| Date | Type | Sale Price | Title Company |
|---|---|---|---|
| Deed | $210,000 | None Listed On Document | |
| Deed | $210,000 | None Listed On Document | |
| Deed | $185,870 | None Listed On Document | |
| Special Warranty Deed | $174,900 | Mortgage Connect Lp | |
| Trustee Deed | $147,969 | None Available | |
| Deed | $295,000 | -- | |
| Deed | $295,000 | -- |
Mortgage History
| Date | Status | Loan Amount | Loan Type |
|---|---|---|---|
| Previous Owner | $270,000 | New Conventional | |
| Previous Owner | $270,000 | New Conventional | |
| Previous Owner | $174,900 | New Conventional | |
| Previous Owner | $59,000 | Credit Line Revolving | |
| Previous Owner | $236,000 | Purchase Money Mortgage | |
| Previous Owner | $236,000 | Purchase Money Mortgage |
Property History
| Date | Event | Price | Change | Sq Ft Price |
|---|---|---|---|---|
| 06/27/2025 06/27/25 | Price Changed | $465,000 | -3.1% | $141 / Sq Ft |
| 06/17/2025 06/17/25 | Price Changed | $480,000 | -3.8% | $146 / Sq Ft |
| 06/10/2025 06/10/25 | For Sale | $499,000 | +132.1% | $151 / Sq Ft |
| 01/24/2025 01/24/25 | Sold | $215,000 | -4.4% | $65 / Sq Ft |
| 12/27/2024 12/27/24 | Pending | -- | -- | -- |
| 12/26/2024 12/26/24 | For Sale | $225,000 | 0.0% | $68 / Sq Ft |
| 12/25/2024 12/25/24 | Off Market | $225,000 | -- | -- |
| 12/20/2024 12/20/24 | For Sale | $225,000 | 0.0% | $68 / Sq Ft |
| 12/03/2024 12/03/24 | Off Market | $225,000 | -- | -- |
| 08/23/2024 08/23/24 | Pending | -- | -- | -- |
| 08/23/2024 08/23/24 | Off Market | $225,000 | -- | -- |
| 08/20/2024 08/20/24 | For Sale | $225,000 | +28.6% | $68 / Sq Ft |
| 07/31/2020 07/31/20 | Sold | $174,900 | 0.0% | $78 / Sq Ft |
| 05/26/2020 05/26/20 | Pending | -- | -- | -- |
| 04/30/2020 04/30/20 | For Sale | $174,900 | 0.0% | $78 / Sq Ft |
| 03/13/2020 03/13/20 | Pending | -- | -- | -- |
| 02/22/2020 02/22/20 | For Sale | $174,900 | -- | $78 / Sq Ft |
Tax History Compared to Growth
Tax History
| Year | Tax Paid | Tax Assessment Tax Assessment Total Assessment is a certain percentage of the fair market value that is determined by local assessors to be the total taxable value of land and additions on the property. | Land | Improvement |
|---|---|---|---|---|
| 2025 | $4,470 | $190,300 | $61,300 | $129,000 |
| 2024 | $4,470 | $190,300 | $61,300 | $129,000 |
| 2023 | $4,126 | $190,300 | $61,300 | $129,000 |
| 2022 | $4,727 | $218,800 | $61,300 | $157,500 |
| 2021 | $5,089 | $215,633 | $0 | $0 |
| 2020 | $5,014 | $212,467 | $0 | $0 |
| 2019 | $4,498 | $209,300 | $61,300 | $148,000 |
| 2018 | $69 | $209,300 | $61,300 | $148,000 |
| 2017 | $4,617 | $209,300 | $0 | $0 |
| 2016 | $4,486 | $221,000 | $0 | $0 |
| 2015 | $4,486 | $221,000 | $0 | $0 |
| 2014 | $4,486 | $221,000 | $0 | $0 |
Agents Affiliated with this Home
-
Thomas Hennerty

Seller's Agent in 2025
Thomas Hennerty
NetRealtyNow.com, LLC
(844) 282-0702
1,028 Total Sales
-
John Hallis

Seller's Agent in 2025
John Hallis
The KW Collective
(443) 745-5030
1 in this area
72 Total Sales
-
Wendy Vasquez

Buyer's Agent in 2025
Wendy Vasquez
Smart Realty, LLC
(240) 370-2924
1 in this area
35 Total Sales
-
Gina Gargeu

Seller's Agent in 2020
Gina Gargeu
Century 21 Downtown
(410) 547-1116
4 in this area
709 Total Sales
-
Donnell Spivey

Buyer's Agent in 2020
Donnell Spivey
EXIT Spivey Professional Realty Co.
(443) 277-1744
1 in this area
124 Total Sales
Map
Source: Bright MLS
MLS Number: MDBA2135660
APN: 3123A-015
- 3803 1/2 Copley Rd
- 3814 Cedardale Rd
- 3802 Cedardale Rd
- 3812 Callaway Ave
- 3803 Cedardale Rd
- 3500 Sequoia Ave
- 3324 Sequoia Ave
- 3717 Boarman Ave
- 3724 Boarman Ave
- 3701 Barrington Rd
- 3714 W Cold Spring Ln
- 3310 Dorithan Rd
- 3505 Grantley Rd
- 3808 Barrington Rd
- 3304 Dorithan Rd
- 3827 Boarman Ave
- 4027 Edgewood Rd
- 3811 Barrington Rd
- 3826 1/2 Boarman Ave
- 3808 Chatham Rd
