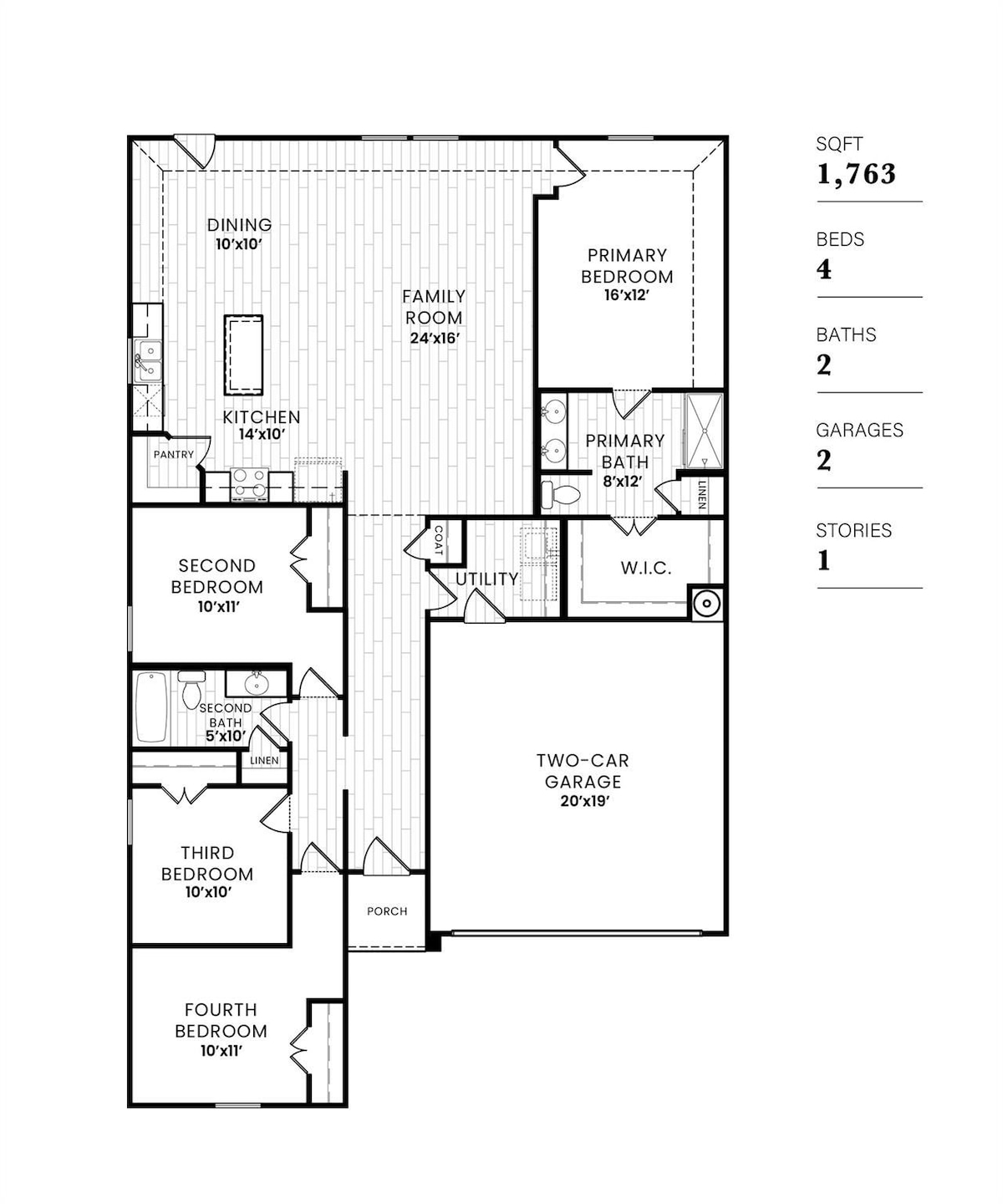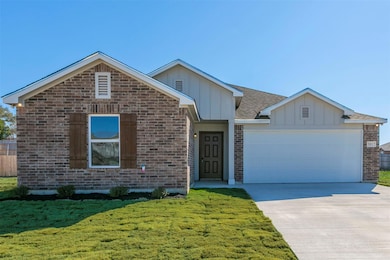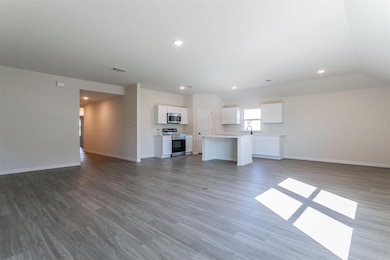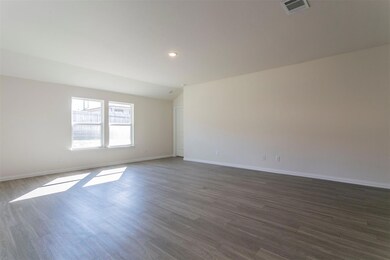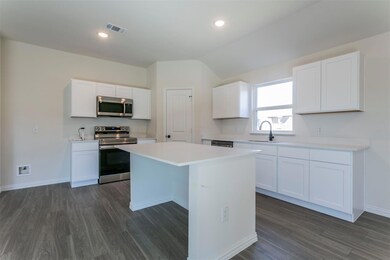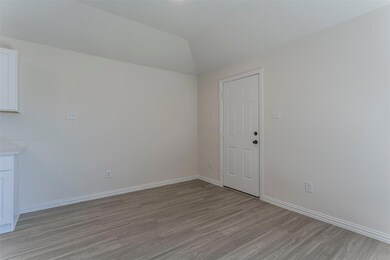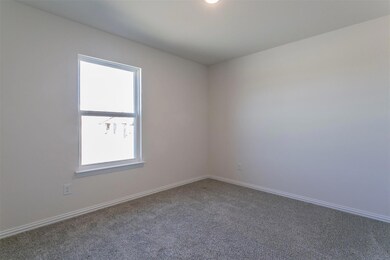
3817 Poteet Ct Temple, TX 76504
West Temple NeighborhoodEstimated payment $1,753/month
Highlights
- New Construction
- Stone Countertops
- Cul-De-Sac
- Open Floorplan
- Breakfast Area or Nook
- 2 Car Attached Garage
About This Home
MLS# - Built by Dunhill Homes - Ready Now! ~ Welcome to the Cardinal Plan, a beautifully designed 1-story home with 4 beds and 2 baths. This home features an eat-in kitchen with a dining nook and island, complemented by durable LVP flooring. The large primary suite offers a walk-in closet and an ensuite bath for ultimate comfort. The fourth bedroom is versatile, ideal for a home office. Enjoy cozy carpeted bedrooms and energy-efficient living with programmable thermostats and low-e windows. Plus, benefit from the peace of mind provided by a new home warranty. Dunhill Homes—It feels good to be home. Items shown are artist renderings and may contain options that are not standard on all homes or not included in the purchase price. Availability may vary. Photos and 3D tour may be representative of the house plan, but not actual photos of the home.
Listing Agent
HomesUSA.com Brokerage Phone: (888) 872-6006 License #0096651 Listed on: 04/18/2025
Home Details
Home Type
- Single Family
Est. Annual Taxes
- $599
Year Built
- Built in 2024 | New Construction
Lot Details
- 0.26 Acre Lot
- Cul-De-Sac
- Northwest Facing Home
- Wood Fence
- Back Yard Fenced and Front Yard
HOA Fees
- $25 Monthly HOA Fees
Parking
- 2 Car Attached Garage
- Front Facing Garage
- Single Garage Door
- Garage Door Opener
- Driveway
Home Design
- Brick Exterior Construction
- Slab Foundation
- Frame Construction
- Blown-In Insulation
- Composition Roof
- Masonry Siding
- HardiePlank Type
- Radiant Barrier
Interior Spaces
- 1,763 Sq Ft Home
- 1-Story Property
- Open Floorplan
- Wired For Data
- Recessed Lighting
- Double Pane Windows
- Insulated Windows
- Window Screens
- Living Room
- Dining Room
- Attic or Crawl Hatchway Insulated
Kitchen
- Breakfast Area or Nook
- Open to Family Room
- Eat-In Kitchen
- Electric Range
- <<microwave>>
- Dishwasher
- Kitchen Island
- Stone Countertops
- Disposal
Flooring
- Carpet
- Vinyl
Bedrooms and Bathrooms
- 4 Main Level Bedrooms
- Walk-In Closet
- 2 Full Bathrooms
- Double Vanity
- Walk-in Shower
Laundry
- Laundry Room
- Washer and Electric Dryer Hookup
Home Security
- Smart Home
- Carbon Monoxide Detectors
- Fire and Smoke Detector
Outdoor Features
- Exterior Lighting
Schools
- Western Hills Elementary School
- Bonham Middle School
- Temple High School
Utilities
- Central Heating and Cooling System
- Underground Utilities
- Electric Water Heater
Listing and Financial Details
- Assessor Parcel Number 505704
Community Details
Overview
- Association fees include common area maintenance
- Sam Prater Association
- Built by Dunhill Homes
- Atascosa Estates Subdivision
Amenities
- Community Mailbox
Map
Home Values in the Area
Average Home Value in this Area
Tax History
| Year | Tax Paid | Tax Assessment Tax Assessment Total Assessment is a certain percentage of the fair market value that is determined by local assessors to be the total taxable value of land and additions on the property. | Land | Improvement |
|---|---|---|---|---|
| 2024 | $599 | $25,600 | $25,600 | -- |
| 2023 | $587 | $25,600 | $25,600 | $0 |
| 2022 | $766 | $32,000 | $32,000 | $0 |
Property History
| Date | Event | Price | Change | Sq Ft Price |
|---|---|---|---|---|
| 07/15/2025 07/15/25 | Price Changed | $279,990 | -7.6% | $159 / Sq Ft |
| 04/18/2025 04/18/25 | For Sale | $302,990 | +405.0% | $172 / Sq Ft |
| 10/23/2023 10/23/23 | Sold | -- | -- | -- |
| 10/20/2023 10/20/23 | Pending | -- | -- | -- |
| 08/29/2023 08/29/23 | For Sale | $60,000 | -- | -- |
Similar Homes in Temple, TX
Source: Unlock MLS (Austin Board of REALTORS®)
MLS Number: 7567820
APN: 505704
- 3818 Leming Ct
- 3826 Leming Ct
- 3820 Poteet Ct
- 3812 Poteet Ct
- 3816 Poteet Ct
- 3827 Leming Ct
- 3815 Leming Ct
- 1302 Campbelton Dr
- 1306 Campbelton Dr
- 3820 Keller Rd
- 3816 Keller Rd
- 3812 Keller Rd
- 1004 Campbellton Dr
- 1206 Campbelton Dr
- 902 Antelope Trail
- 902 Antelope Trail
- 902 Antelope Trail
- 902 Antelope Trail
- 902 Antelope Trail
- 902 Antelope Trail
- 3818 Leming Ct
- 3827 Leming Ct
- 1303 Antelope Trail Unit B
- 3915 Keller Rd Unit B
- 3915 B Keller Rd Unit 3915 Keller Rd. Unit B, Temple TX 76504
- 4022 Keller Rd Unit B
- 913 Antelope Trail
- 4118 Ermine Trail
- 3913 Chisholm Trail
- 3550 SW H K Dodgen Loop
- 3009 Ira Young Dr
- 4512 Sunflower Ln
- 3010 Ira Young Dr
- 4101 W Adams Ave
- 2803 Ira Young Dr
- 3311 SW H K Dodgen Loop
- 4102 W Adams Ave
- 3007 Antelope Trail
- 202 Woodbridge Blvd
- 2402 S 61st St
