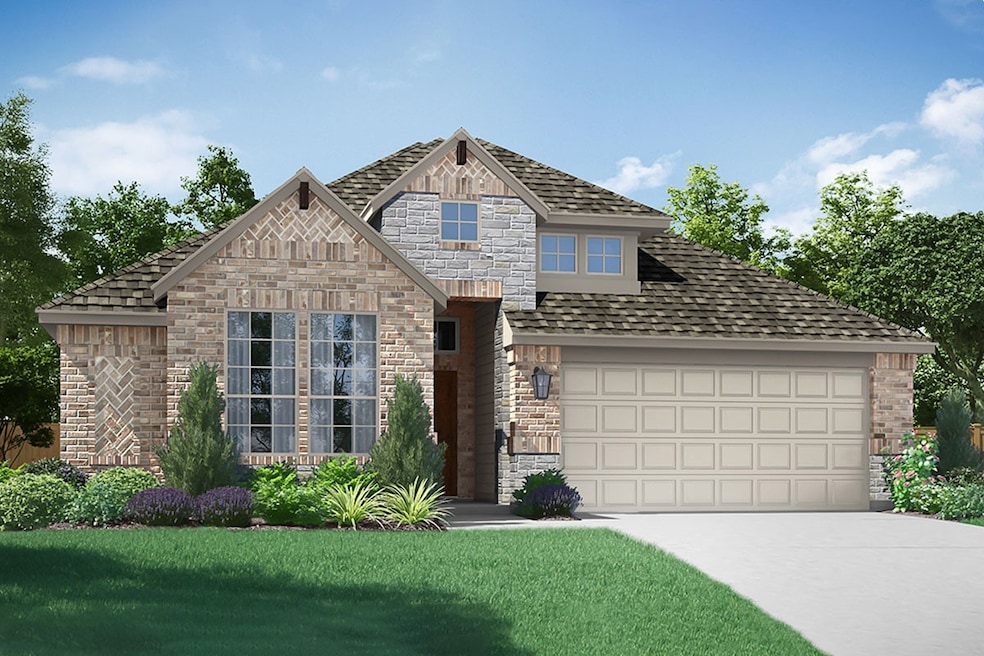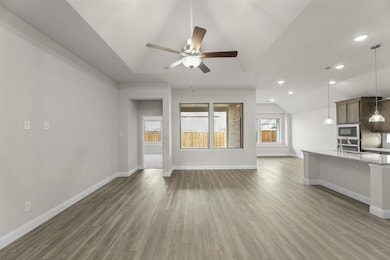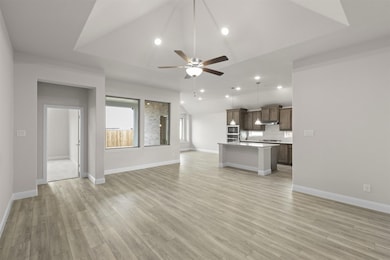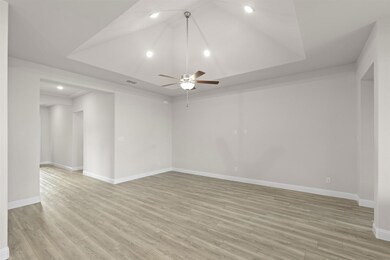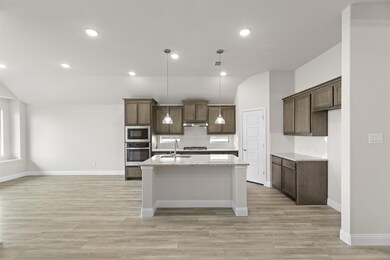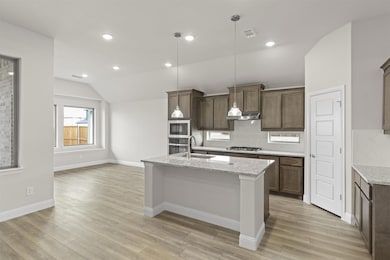3817 Prairie Chapel Rd Royse City, TX 75189
Estimated payment $2,416/month
Highlights
- New Construction
- Open Floorplan
- Community Pool
- Davis Elementary School Rated A-
- Traditional Architecture
- Covered Patio or Porch
About This Home
MLS# 21107001 - Built by Pacesetter Homes - Jan 2026 completion! ~ Welcome to this beautiful 3-bedroom, 2-bath home, where the spacious family room with raised ceilings sets the tone for open, light-filled living. Luxury vinyl plank flooring adds a seamless, modern look throughout the main living areas. The private study with glass French doors adds to the open feel of the home. The gourmet kitchen features warm toned, stained cabinetry, a beautiful white tile herringbone backsplash, Aruca White quartz countertops, a large island with pendant lighting, a pull-out trash drawer, plus stainless steel GE appliances, including a gas cooktop, built-in oven, and microwave. The primary suite includes dual vanities, framed mirrors, and a glass-enclosed tile shower. Added touches like raised height outlets in the family room and master for flat-screen TVs, plus a THREE-car tandem garage, combine style with everyday convenience.Your Pacesetter Home comes equipped with a suite of smart features designed to enhance everyday living.-Ring Video Doorbell-Brillant Smart Home System to control lighting and music-Honeywell Smart T6 Thermostat for energy savings-WiFi-enabled Garage Door-Rainbird Wifi-capable Sprinkler SystemPlus, enjoy added support with White Glove Service - a personalized, post-closing appointment to get all your smart home features connected and ready to use.
Listing Agent
Randol J. Vick, Broker Brokerage Phone: 817-876-8447 License #0719432 Listed on: 11/07/2025
Home Details
Home Type
- Single Family
Year Built
- Built in 2025 | New Construction
Lot Details
- 5,663 Sq Ft Lot
- Lot Dimensions are 50x120
- Fenced Yard
- Wood Fence
- Landscaped
- Interior Lot
- Sprinkler System
HOA Fees
- $65 Monthly HOA Fees
Parking
- 3 Car Attached Garage
- Front Facing Garage
- Tandem Parking
- Single Garage Door
Home Design
- Traditional Architecture
- Brick Exterior Construction
- Slab Foundation
- Shingle Roof
- Radiant Barrier
Interior Spaces
- 1,917 Sq Ft Home
- 1-Story Property
- Open Floorplan
- Wired For Data
- Ceiling Fan
- Decorative Lighting
- Pendant Lighting
Kitchen
- Electric Oven
- Built-In Gas Range
- Microwave
- Dishwasher
- Kitchen Island
- Disposal
Flooring
- Carpet
- Tile
- Luxury Vinyl Plank Tile
Bedrooms and Bathrooms
- 3 Bedrooms
- Walk-In Closet
- 2 Full Bathrooms
Home Security
- Smart Home
- Carbon Monoxide Detectors
- Fire and Smoke Detector
Eco-Friendly Details
- Energy-Efficient Appliances
- Energy-Efficient Construction
- Energy-Efficient Insulation
- ENERGY STAR Qualified Equipment for Heating
Outdoor Features
- Covered Patio or Porch
- Rain Gutters
Schools
- Davis Elementary School
- Royse City High School
Utilities
- Zoned Heating and Cooling System
- Heating System Uses Natural Gas
- Heat Pump System
- Vented Exhaust Fan
- Underground Utilities
- High Speed Internet
Listing and Financial Details
- Legal Lot and Block 10381 / A
- Assessor Parcel Number 7625278354946393504256
Community Details
Overview
- Association fees include all facilities, management, ground maintenance
- Sbb Managment Association
- Clearview Ranch Subdivision
Amenities
- Community Mailbox
Recreation
- Community Playground
- Community Pool
- Park
Map
Home Values in the Area
Average Home Value in this Area
Property History
| Date | Event | Price | List to Sale | Price per Sq Ft |
|---|---|---|---|---|
| 11/07/2025 11/07/25 | For Sale | $374,990 | -- | $196 / Sq Ft |
Source: North Texas Real Estate Information Systems (NTREIS)
MLS Number: 21107001
- 3813 Prairie Chapel Rd
- 3819 Brewster Ln
- 1111 Angus Ln
- 1004 Saint Matthew Cir
- 1008 Saint Matthew Cir
- 1025 Saint Matthew Cir
- 1021 Saint Matthew Cir
- LARIAT Plan at Clearview Ranch
- SILVERLAKE Plan at Clearview Ranch
- CIMARRON Plan at Clearview Ranch
- CASCADE Plan at Clearview Ranch
- LEVI Plan at Clearview Ranch
- CHEYENNE Plan at Clearview Ranch
- CYPRESS Plan at Clearview Ranch
- MESA Plan at Clearview Ranch
- SIERRA Plan at Clearview Ranch
- BEAUX Plan at Clearview Ranch
- SPIRIT Plan at Clearview Ranch
- 1108 Pitchfork Rd
- 3120 Larry Lott Blvd
- 1008 Saint Matthew Cir
- 1021 Saint Matthew Cir
- 2433 Green River Rd
- 2428 Green River Rd
- 2512 Green River Rd
- 2509 Gaulding St
- 2528 Green River Rd
- 2500 Gaulding St
- 2612 Gaulding St
- 2624 Gaulding St
- 2624 Gaulding St
- 2621 Moser Ln
- 2528 Moser Ln
- 3100 Round Rock Rd
- 2820 King William St
- 2932 Beau Daniel Dr
- 519 Long Prairie Dr
- 1713 Fair Oaks Ln
- 1705 Fair Oaks Ln
- 1724 Green Terrace Dr
