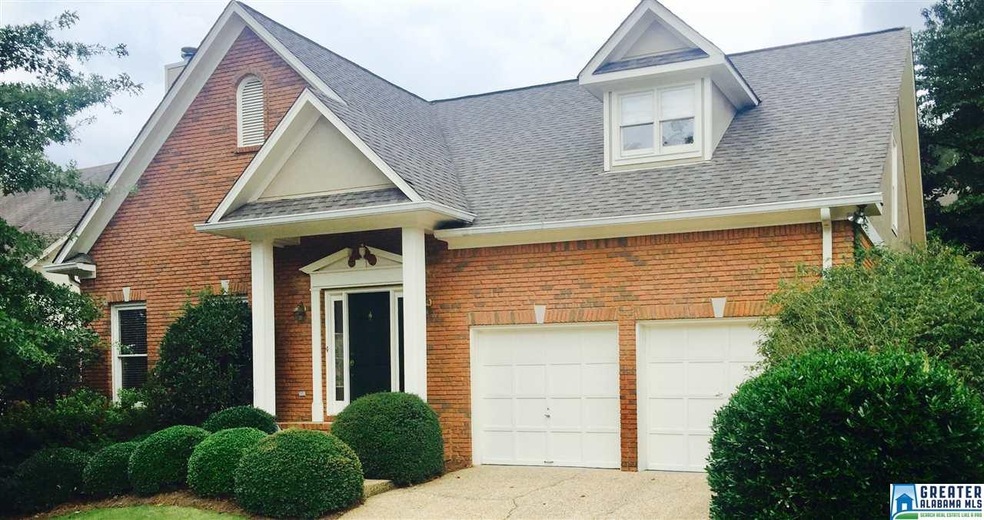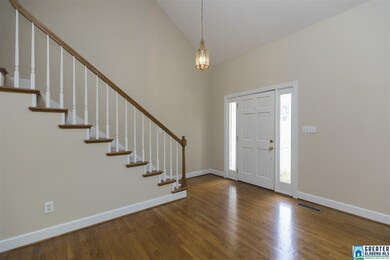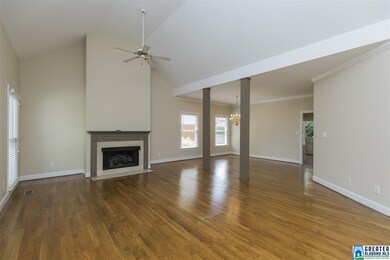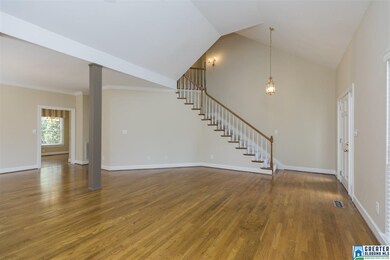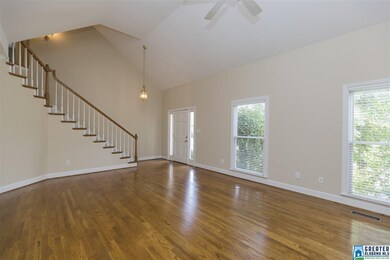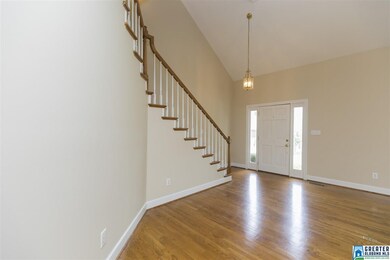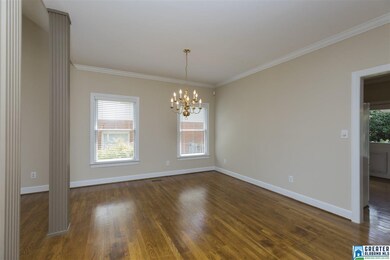
3817 Ripple Leaf Cir Hoover, AL 35216
Estimated Value: $400,539
Highlights
- Wood Flooring
- Attic
- Den with Fireplace
- Rocky Ridge Elementary School Rated A
- Stone Countertops
- Fenced Yard
About This Home
As of October 2017Welcome home to 3817 Ripple Leaf Circle! This beautiful home, located in popular River Forest Subdivision has the space, charm and convenience you have been searching for. As you enter the beautiful open foyer, you will fall in love with the vaulted ceilings located in the family great room and beautiful hardwood floors throughout the main level. The family room opens to the formal dining area that is perfect for entertaining friends and family. The spacious kitchen has been updated with granite counters, custom cabinetry and boasts a large eat-in area as well! The large master bedroom/bath (with an extra sized walk-in closet), half bath and laundry room complete the main level. Upstairs you'll find two spacious bedrooms, another full bath and a large walk out attic storage area. Backyard is beautifully landscaped and fenced. Roof is less than 5 years old. Home is convenient to so many Hoover locations including rec center, library, dining and more! Come view today!
Home Details
Home Type
- Single Family
Est. Annual Taxes
- $2,235
Year Built
- 1995
Lot Details
- Fenced Yard
- Sprinkler System
HOA Fees
- $33 Monthly HOA Fees
Parking
- 2 Car Attached Garage
- Front Facing Garage
Interior Spaces
- 1.5-Story Property
- Crown Molding
- Smooth Ceilings
- Gas Fireplace
- Den with Fireplace
- Crawl Space
- Home Security System
- Laundry Room
- Attic
Kitchen
- Electric Cooktop
- Built-In Microwave
- Dishwasher
- Stone Countertops
Flooring
- Wood
- Carpet
- Tile
Bedrooms and Bathrooms
- 3 Bedrooms
- Separate Shower
Outdoor Features
- Patio
Utilities
- Two cooling system units
- Central Air
- Heating System Uses Gas
- Underground Utilities
- Gas Water Heater
Community Details
- Frank Wiser Association, Phone Number (205) 934-3812
Listing and Financial Details
- Assessor Parcel Number 40-00-08-3-005-009.000
Ownership History
Purchase Details
Home Financials for this Owner
Home Financials are based on the most recent Mortgage that was taken out on this home.Purchase Details
Home Financials for this Owner
Home Financials are based on the most recent Mortgage that was taken out on this home.Similar Homes in the area
Home Values in the Area
Average Home Value in this Area
Purchase History
| Date | Buyer | Sale Price | Title Company |
|---|---|---|---|
| Allen Patricia S | $245,000 | -- | |
| Burnette Anne W | $196,000 | -- |
Mortgage History
| Date | Status | Borrower | Loan Amount |
|---|---|---|---|
| Previous Owner | Burnette Anne | $171,100 | |
| Previous Owner | Burnette Anne W | $24,900 | |
| Previous Owner | Burnette Anne W | $163,000 | |
| Previous Owner | Burnette Anne W | $158,000 | |
| Previous Owner | Burnette Anne W | $156,800 |
Property History
| Date | Event | Price | Change | Sq Ft Price |
|---|---|---|---|---|
| 10/11/2017 10/11/17 | Sold | $245,000 | -5.4% | $103 / Sq Ft |
| 08/15/2017 08/15/17 | For Sale | $259,000 | -- | $109 / Sq Ft |
Tax History Compared to Growth
Tax History
| Year | Tax Paid | Tax Assessment Tax Assessment Total Assessment is a certain percentage of the fair market value that is determined by local assessors to be the total taxable value of land and additions on the property. | Land | Improvement |
|---|---|---|---|---|
| 2024 | $2,235 | $36,500 | -- | -- |
| 2022 | $2,235 | $36,490 | $7,900 | $28,590 |
| 2021 | $1,957 | $32,290 | $7,900 | $24,390 |
| 2020 | $1,831 | $30,400 | $7,900 | $22,500 |
| 2019 | $1,734 | $28,920 | $0 | $0 |
| 2018 | $2,158 | $30,460 | $0 | $0 |
| 2017 | $1,821 | $27,960 | $0 | $0 |
| 2016 | $1,573 | $27,960 | $0 | $0 |
| 2015 | $1,799 | $21,400 | $0 | $0 |
| 2014 | $1,492 | $24,000 | $0 | $0 |
| 2013 | $1,492 | $24,000 | $0 | $0 |
Agents Affiliated with this Home
-
Jana Hanna

Seller's Agent in 2017
Jana Hanna
RealtySouth
(205) 835-6188
136 in this area
176 Total Sales
-
Stella Esdale

Buyer's Agent in 2017
Stella Esdale
RE/MAX
(205) 919-8914
12 in this area
42 Total Sales
Map
Source: Greater Alabama MLS
MLS Number: 792999
APN: 40-00-08-3-005-009.000
- 3821 Kinross Place
- 302 Old Rocky Ridge Ln
- 3840 Ripple Leaf Cir
- 3848 Ripple Leaf Cir
- 2431 Dove Place Unit 12
- 2509 Christie Cir
- 2419 Dove Place Unit 74
- 2413 Dove Place
- 3821 Windhover Cir Unit 6
- 3830 Windhover Dr Unit 1
- 3724 Chestnut Ridge Ln Unit 2-B
- 4734 Chablis Way
- 2310 Old Rocky Ridge Rd Unit 7-C
- 3012 Raven Cir
- 3036 Thrasher Ln
- 1047 Ivy Hills Cir
- 3528 Savannah Park Ln
- 3466 Heather Ln
- 3685 Charleston Ln
- 3529 William And Mary Rd
- 3817 Ripple Leaf Cir
- 3813 Ripple Leaf Cir
- 3825 Ripple Leaf Cir
- 3865 Ripple Leaf Cir
- 3809 Ripple Leaf Cir
- 3869 Ripple Leaf Cir
- 3816 Ripple Leaf Cir
- 3820 Ripple Leaf Cir
- 3853 Ripple Leaf Cir
- 3812 Ripple Leaf Cir
- 3824 Ripple Leaf Cir
- 3875 Ripple Leaf Cir
- 3805 Ripple Leaf Cir
- 3808 Ripple Leaf Cir
- 3828 Ripple Leaf Cir
- 3886 Ripple Leaf Cir
- 3804 Ripple Leaf Cir
- 3868 Ripple Leaf Cir
- 3864 Ripple Leaf Cir
- 3935 River Pointe Ln Unit A7
