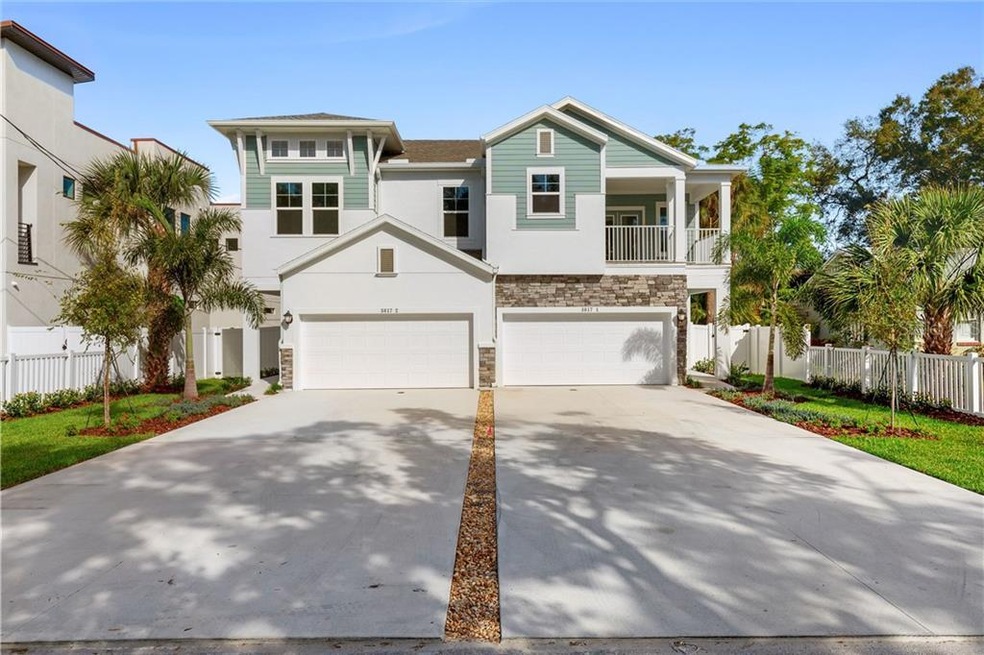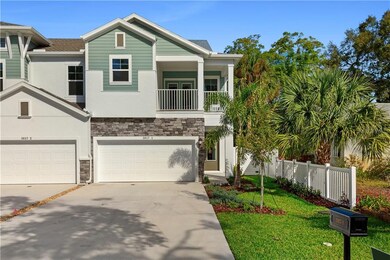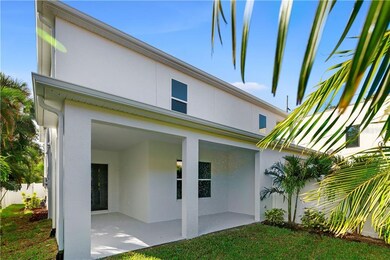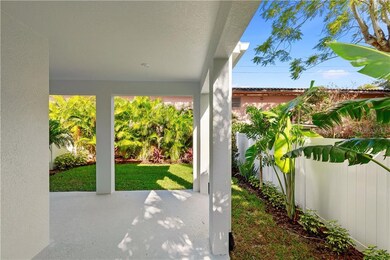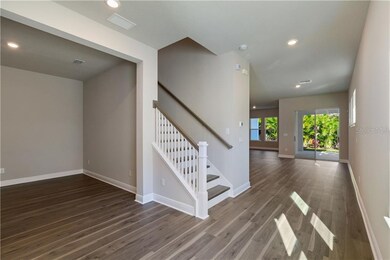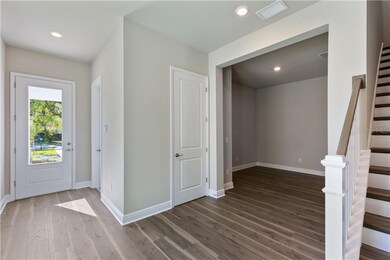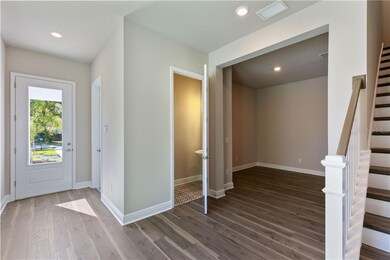
3817 W De Leon St Unit 1 Tampa, FL 33609
Swann Estates NeighborhoodEstimated Value: $839,000 - $1,090,000
Highlights
- New Construction
- Open Floorplan
- Great Room
- Grady Elementary School Rated A
- Traditional Architecture
- Solid Surface Countertops
About This Home
As of February 2021Hands down the most desirable home style that we build in South Tampa! A City Home that gives you the feeling of a single family home with only one shared wall, a 25 foot deep fenced in back yard and no HOA! Located in Grady Elementary, Coleman Middle, and Plant High School district! This home is super centrally located and minutes to restaurants, airport and all that South Tampa has to offer.
This home includes crisp white cabinets, quartz countertops and Rev-wood flooring stretching the first floor and up the stairs. An expansive kitchen overlooking the family room and oversized covered lanai with a study, perfect for a home office. The owner's retreat is located upstairs with a sitting room and a covered porch/balcony off the front of the home, tray ceiling and a HUGE walk in closet. Two additional bedrooms with a shared bath are on the back of the home with a bonus room in the center. Perfect for a play room, exercise room or additional living space. The laundry room has a built-in sink and folding table and conveniently located upstairs near all of the bedrooms. Full 1-2 -10-year warranty included!
Townhouse Details
Home Type
- Townhome
Est. Annual Taxes
- $2,559
Year Built
- Built in 2020 | New Construction
Lot Details
- 4,192 Sq Ft Lot
- Lot Dimensions are 32x131
- North Facing Home
- Fenced
- Landscaped with Trees
Parking
- 2 Car Attached Garage
- Garage Door Opener
Home Design
- Traditional Architecture
- Bi-Level Home
- Slab Foundation
- Wood Frame Construction
- Shingle Roof
- Block Exterior
Interior Spaces
- 2,570 Sq Ft Home
- Open Floorplan
- Great Room
- Utility Room
- Laundry in unit
Kitchen
- Cooktop with Range Hood
- Microwave
- Dishwasher
- Wine Refrigerator
- Solid Surface Countertops
- Disposal
Flooring
- Carpet
- Laminate
- Ceramic Tile
Bedrooms and Bathrooms
- 3 Bedrooms
- Walk-In Closet
Home Security
- Security System Owned
- In Wall Pest System
Eco-Friendly Details
- No or Low VOC Paint or Finish
- Ventilation
- Drip Irrigation
Outdoor Features
- Covered patio or porch
- Rain Gutters
Location
- City Lot
Schools
- Grady Elementary School
- Coleman Middle School
- Plant High School
Utilities
- Central Heating and Cooling System
- Tankless Water Heater
- High Speed Internet
- Cable TV Available
Listing and Financial Details
- Home warranty included in the sale of the property
- Legal Lot and Block 12 / 11
- Assessor Parcel Number A-21-29-18-3MA-000019-00012.0
Community Details
Overview
- Built by David Weekley Homes
- Bon Air Subdivision, Suncatcher Floorplan
Pet Policy
- Pets Allowed
Security
- Hurricane or Storm Shutters
- Fire and Smoke Detector
Ownership History
Purchase Details
Home Financials for this Owner
Home Financials are based on the most recent Mortgage that was taken out on this home.Purchase Details
Home Financials for this Owner
Home Financials are based on the most recent Mortgage that was taken out on this home.Purchase Details
Purchase Details
Purchase Details
Similar Homes in Tampa, FL
Home Values in the Area
Average Home Value in this Area
Purchase History
| Date | Buyer | Sale Price | Title Company |
|---|---|---|---|
| Li Ji | $724,000 | Town Square Title Ltd | |
| Diaz William Paul | $729,000 | Town Square Title Ltd | |
| Weekley Homes Llc | $405,000 | Town Square Title Ltd | |
| Bett Kenneth J | -- | Attorney | |
| Lang William F | $75,000 | Attorney |
Mortgage History
| Date | Status | Borrower | Loan Amount |
|---|---|---|---|
| Open | Li Ji | $546,000 | |
| Previous Owner | Diaz William Paul | $345,000 |
Property History
| Date | Event | Price | Change | Sq Ft Price |
|---|---|---|---|---|
| 02/18/2021 02/18/21 | Sold | $729,000 | -0.1% | $284 / Sq Ft |
| 11/30/2020 11/30/20 | Pending | -- | -- | -- |
| 09/15/2020 09/15/20 | For Sale | $729,990 | -- | $284 / Sq Ft |
Tax History Compared to Growth
Tax History
| Year | Tax Paid | Tax Assessment Tax Assessment Total Assessment is a certain percentage of the fair market value that is determined by local assessors to be the total taxable value of land and additions on the property. | Land | Improvement |
|---|---|---|---|---|
| 2024 | $12,407 | $685,400 | -- | -- |
| 2023 | $11,475 | $631,794 | $63,179 | $568,615 |
| 2022 | $11,558 | $632,458 | $63,246 | $569,212 |
| 2021 | $10,741 | $536,202 | $53,620 | $482,582 |
| 2020 | $5,666 | $277,162 | $220,164 | $56,998 |
| 2019 | $5,554 | $270,462 | $211,696 | $58,766 |
| 2018 | $5,238 | $262,731 | $0 | $0 |
| 2017 | $4,843 | $242,876 | $0 | $0 |
| 2016 | $4,539 | $202,326 | $0 | $0 |
| 2015 | $4,285 | $183,933 | $0 | $0 |
| 2014 | $3,773 | $199,490 | $0 | $0 |
| 2013 | -- | $152,011 | $0 | $0 |
Agents Affiliated with this Home
-
Len Jaffe

Seller's Agent in 2021
Len Jaffe
WEEKLEY HOMES REALTY COMPANY
(813) 835-9380
11 in this area
1,914 Total Sales
-
Sharon DeLise
S
Buyer's Agent in 2021
Sharon DeLise
FLORIDA EXECUTIVE REALTY
(813) 334-9800
1 in this area
4 Total Sales
Map
Source: Stellar MLS
MLS Number: T3265064
APN: A-21-29-18-3MA-000019-00012.0
- 3906 W De Leon St
- 410 S Church Ave
- 713 W West St
- 3711 W Dale Ave
- 3900 W Platt St
- 3709 W Dale Ave
- 4023 W Horatio St
- 3709 W Horatio St
- 501 S Clark Ave
- 212 S Church Ave Unit 105
- 212 S Church Ave Unit 107
- 210 S Hale Ave
- 3914 W Cleveland St
- 4110 W Swann Ave
- 120 S Church Ave Unit 207
- 7605 W De Leon St
- 7601 W De Leon St
- 116 S Hale Ave
- 4106 W Cleveland St
- 120 S Clark Ave
- 3817 W De Leon St
- 3817 W De Leon St Unit 2
- 3817 W De Leon St Unit 1
- 3815 W De Leon St
- 3819 W De Leon St
- 3821 W De Leon St
- 520 S Church Ave
- 3813 W De Leon St
- 3901 W De Leon St
- 3811 W De Leon St
- 3818 W De Leon St
- 3818 W De Leon St Unit 2
- 3818 W De Leon St Unit 1
- 3816 W De Leon St Unit 2
- 3816 W De Leon St
- 3816 W De Leon St Unit 1
- 3820 W De Leon St
- 3814 W De Leon St
- 3814 W De Leon St Unit 2
- 3900 W Dale Ave
