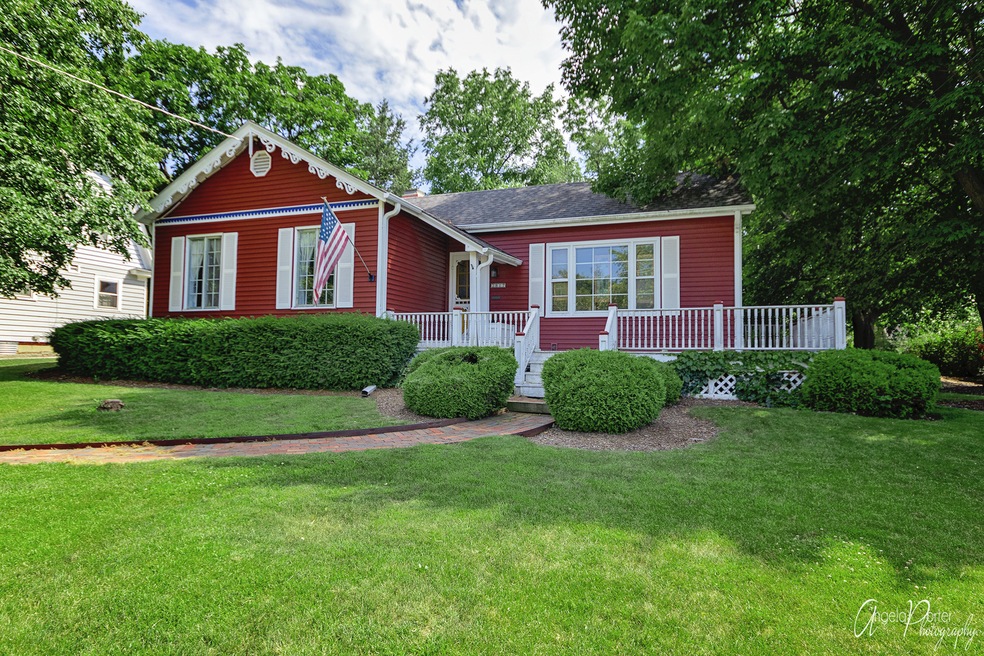
3817 Waukegan Rd McHenry, IL 60050
Highlights
- Landscaped Professionally
- 4-minute walk to Mchenry Station
- Ranch Style House
- Mature Trees
- Vaulted Ceiling
- 3-minute walk to Walsh Park
About This Home
As of April 2021Historic ranch style, three bedroom home in the heart of McHenry. This home has amazing character with beautiful hardwood floors, stained glass window and wood beams. Kitchen with large peninsula/breakfast bar that you can eat at. All appliances are included. Family room opens to Kitchen area. Greenhouse/Sun room off the back has a gas heater. Patio behind home for a nice private setting. 2 1/2 car detached garage has gas furnace, large storage room, workshop and shelving. Unfinished basement and crawl space with lots of storage space and door to outside. Hot water heater was replaced in 2017. Vinyl siding was replaced in 2016. Long driveway that enters off of Main street. Home sold as-is. Agent owned
Co-Listed By
Elizabeth Meyers
Century 21 Integra License #471018631
Home Details
Home Type
- Single Family
Est. Annual Taxes
- $6,080
Year Built
- 1859
Lot Details
- Landscaped Professionally
- Irregular Lot
- Mature Trees
Parking
- Detached Garage
- Heated Garage
- Garage Transmitter
- Garage Door Opener
- Driveway
- Parking Included in Price
- Garage Is Owned
Home Design
- Ranch Style House
- Asphalt Shingled Roof
- Vinyl Siding
Interior Spaces
- Vaulted Ceiling
- Sun or Florida Room
- Wood Flooring
Kitchen
- Breakfast Bar
- Oven or Range
- Microwave
- Dishwasher
- Disposal
Bedrooms and Bathrooms
- Primary Bathroom is a Full Bathroom
- Bathroom on Main Level
- Separate Shower
Laundry
- Laundry on main level
- Dryer
- Washer
Unfinished Basement
- Basement Fills Entire Space Under The House
- Crawl Space
Eco-Friendly Details
- North or South Exposure
Outdoor Features
- Screened Patio
- Separate Outdoor Workshop
- Porch
Utilities
- One Cooling System Mounted To A Wall/Window
- Baseboard Heating
- Hot Water Heating System
- Water Softener is Owned
Listing and Financial Details
- Homeowner Tax Exemptions
Ownership History
Purchase Details
Home Financials for this Owner
Home Financials are based on the most recent Mortgage that was taken out on this home.Purchase Details
Home Financials for this Owner
Home Financials are based on the most recent Mortgage that was taken out on this home.Map
Similar Homes in McHenry, IL
Home Values in the Area
Average Home Value in this Area
Purchase History
| Date | Type | Sale Price | Title Company |
|---|---|---|---|
| Warranty Deed | $237,000 | Chicago Title | |
| Warranty Deed | $180,000 | Heritage Title Company |
Mortgage History
| Date | Status | Loan Amount | Loan Type |
|---|---|---|---|
| Open | $165,900 | New Conventional | |
| Previous Owner | $144,000 | New Conventional | |
| Previous Owner | $15,000 | Unknown | |
| Previous Owner | $129,000 | Adjustable Rate Mortgage/ARM | |
| Previous Owner | $115,000 | Unknown | |
| Previous Owner | $25,000 | Credit Line Revolving | |
| Previous Owner | $360,000 | Unknown | |
| Previous Owner | $20,000 | Credit Line Revolving | |
| Previous Owner | $120,000 | Unknown |
Property History
| Date | Event | Price | Change | Sq Ft Price |
|---|---|---|---|---|
| 04/27/2021 04/27/21 | Sold | $237,000 | +5.3% | $129 / Sq Ft |
| 03/13/2021 03/13/21 | For Sale | $225,000 | -5.1% | $122 / Sq Ft |
| 03/12/2021 03/12/21 | Off Market | $237,000 | -- | -- |
| 03/12/2021 03/12/21 | Pending | -- | -- | -- |
| 03/11/2021 03/11/21 | For Sale | $225,000 | +25.0% | $122 / Sq Ft |
| 08/29/2019 08/29/19 | Sold | $180,000 | -4.8% | $98 / Sq Ft |
| 07/24/2019 07/24/19 | Pending | -- | -- | -- |
| 07/14/2019 07/14/19 | For Sale | $189,000 | -- | $102 / Sq Ft |
Tax History
| Year | Tax Paid | Tax Assessment Tax Assessment Total Assessment is a certain percentage of the fair market value that is determined by local assessors to be the total taxable value of land and additions on the property. | Land | Improvement |
|---|---|---|---|---|
| 2023 | $6,080 | $73,819 | $13,164 | $60,655 |
| 2022 | $5,936 | $68,484 | $12,213 | $56,271 |
| 2021 | $5,164 | $63,778 | $11,374 | $52,404 |
| 2020 | $4,963 | $61,119 | $10,900 | $50,219 |
Source: Midwest Real Estate Data (MRED)
MLS Number: MRD10451276
APN: 09-26-381-024
- 6447 Illinois 120
- Lots 14-20 Ringwood Rd
- 4119 W Elm St
- Lot 1 W Elm St
- Lot 7 Dowell Rd
- 914 Front St
- 3906 West Ave
- 910 Center St
- 3701 W Elm St
- 3907 Clearbrook Ave
- 4104 W Elm St
- 1001 N Green St
- 4305 South St
- 3012 Justen Ln
- 1717 N Orleans St
- 1702 Oak Dr
- 4602 W Northfox Ln Unit 2
- 3511 W Shepherd Hill Ln
- 4603 Bonner Dr
- 1511 Lakeland Ave Unit 2
