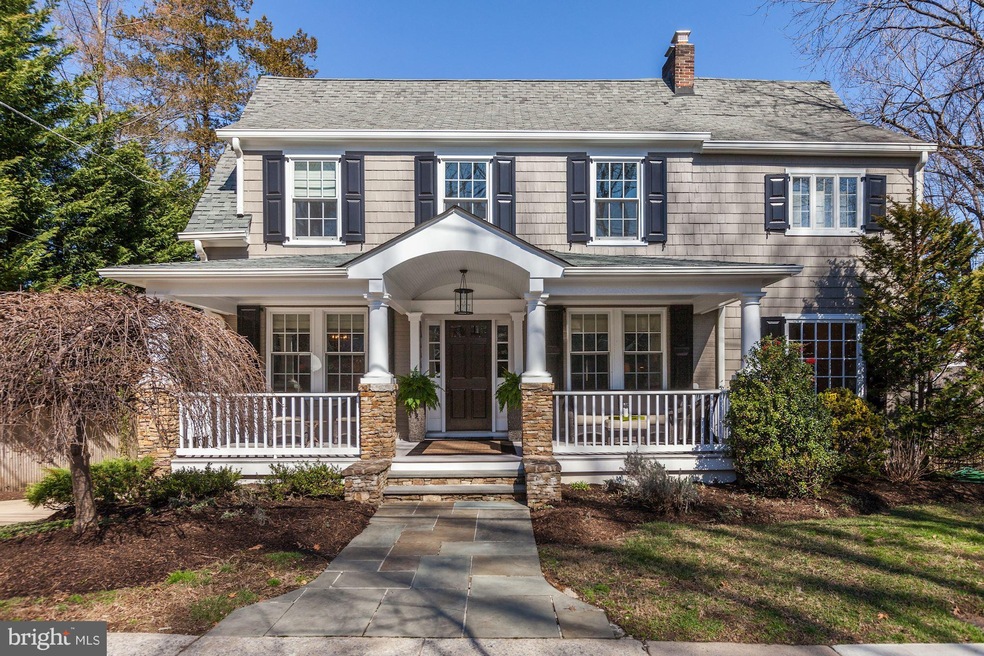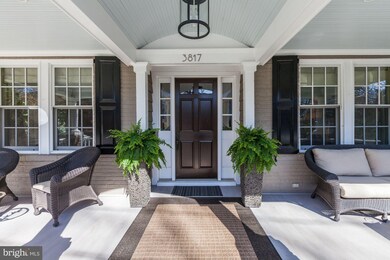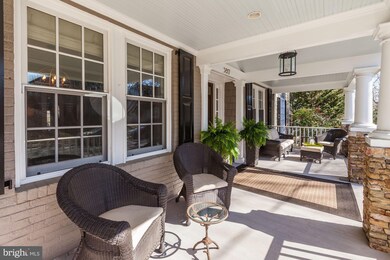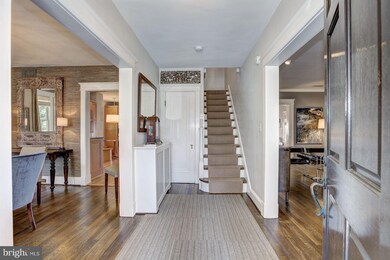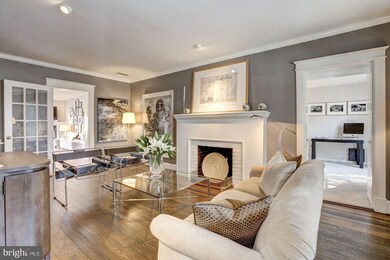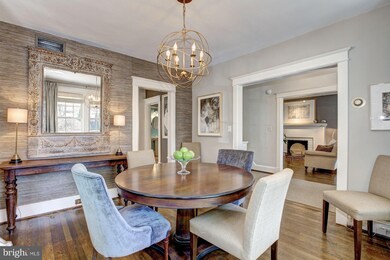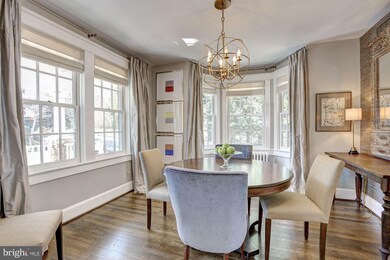
3817 Williams Ln Chevy Chase, MD 20815
Chevy Chase Village NeighborhoodEstimated Value: $1,552,651 - $1,824,000
Highlights
- Gourmet Kitchen
- Open Floorplan
- Deck
- Rosemary Hills Elementary School Rated A-
- Colonial Architecture
- Private Lot
About This Home
As of April 2018Fabulous expanded classic colonial with incredible kitchen family room and wonderful wrap around deck with 3 sets of doors. There is also a separate den/office on the first floor and formal dining and living rooms. Perfect for large scale entertaining, or just hanging out! 3 bedrooms up including master suite with cathedral ceiling and dressing room. Move in and Enjoy!!
Home Details
Home Type
- Single Family
Est. Annual Taxes
- $11,298
Year Built
- Built in 1928
Lot Details
- 7,345 Sq Ft Lot
- Back Yard Fenced
- Landscaped
- Private Lot
- Property is in very good condition
- Property is zoned R60
Parking
- Driveway
Home Design
- Colonial Architecture
- Shingle Roof
- HardiePlank Type
Interior Spaces
- Property has 3 Levels
- Open Floorplan
- Built-In Features
- Crown Molding
- 2 Fireplaces
- Heatilator
- Screen For Fireplace
- Fireplace Mantel
- Window Treatments
- Family Room Off Kitchen
- Dining Area
- Wood Flooring
- Dryer
Kitchen
- Gourmet Kitchen
- Breakfast Area or Nook
- Butlers Pantry
- Upgraded Countertops
Bedrooms and Bathrooms
- 3 Bedrooms
- En-Suite Bathroom
- 2.5 Bathrooms
Partially Finished Basement
- Connecting Stairway
- Rear Basement Entry
- Basement with some natural light
Outdoor Features
- Deck
- Porch
Utilities
- Central Heating and Cooling System
- Baseboard Heating
- Hot Water Heating System
- Programmable Thermostat
- Natural Gas Water Heater
- Public Septic
Community Details
- No Home Owners Association
- Chevy Chase Subdivision
Listing and Financial Details
- Tax Lot P1
- Assessor Parcel Number 160700468408
Ownership History
Purchase Details
Home Financials for this Owner
Home Financials are based on the most recent Mortgage that was taken out on this home.Purchase Details
Home Financials for this Owner
Home Financials are based on the most recent Mortgage that was taken out on this home.Purchase Details
Similar Homes in Chevy Chase, MD
Home Values in the Area
Average Home Value in this Area
Purchase History
| Date | Buyer | Sale Price | Title Company |
|---|---|---|---|
| Rich Eric | $1,379,000 | Paragon Title & Escrow Co | |
| Zughaib Andrea | -- | None Available | |
| Zughaib Edward E | $839,000 | -- |
Mortgage History
| Date | Status | Borrower | Loan Amount |
|---|---|---|---|
| Open | Rich Eric | $822,375 | |
| Closed | Rich Eric | $1,018,000 | |
| Closed | Rich Eric | $1,034,000 | |
| Previous Owner | Zughaib Andrea | $563,000 | |
| Previous Owner | Zughaib Edward E | $567,000 |
Property History
| Date | Event | Price | Change | Sq Ft Price |
|---|---|---|---|---|
| 04/18/2018 04/18/18 | Sold | $1,379,000 | 0.0% | $519 / Sq Ft |
| 03/07/2018 03/07/18 | Pending | -- | -- | -- |
| 03/02/2018 03/02/18 | For Sale | $1,379,000 | -- | $519 / Sq Ft |
Tax History Compared to Growth
Tax History
| Year | Tax Paid | Tax Assessment Tax Assessment Total Assessment is a certain percentage of the fair market value that is determined by local assessors to be the total taxable value of land and additions on the property. | Land | Improvement |
|---|---|---|---|---|
| 2024 | $16,531 | $1,415,400 | $0 | $0 |
| 2023 | $15,376 | $1,376,200 | $0 | $0 |
| 2022 | $14,281 | $1,337,000 | $664,300 | $672,700 |
| 2021 | $12,867 | $1,210,900 | $0 | $0 |
| 2020 | $11,468 | $1,084,800 | $0 | $0 |
| 2019 | $10,057 | $958,700 | $632,700 | $326,000 |
| 2018 | $10,081 | $958,700 | $632,700 | $326,000 |
| 2017 | $10,606 | $958,700 | $0 | $0 |
| 2016 | -- | $967,300 | $0 | $0 |
| 2015 | $8,552 | $928,767 | $0 | $0 |
| 2014 | $8,552 | $890,233 | $0 | $0 |
Agents Affiliated with this Home
-
Dennis Coleman

Seller's Agent in 2018
Dennis Coleman
Compass
(301) 996-9344
2 in this area
42 Total Sales
-
Peggy Bresler

Buyer's Agent in 2018
Peggy Bresler
Compass
(240) 671-9459
31 Total Sales
Map
Source: Bright MLS
MLS Number: 1000223744
APN: 07-00468408
- 7105 Connecticut Ave
- 3702 Thornapple St
- 4000 Underwood St
- 2 Alden Ln
- 3915 Aspen St
- 7009 Florida St
- 3912 Blackthorn St
- 4117 Woodbine St
- 7401 Ridgewood Ave
- 3517 Woodbine St
- 7318 Delfield St
- 3517 Turner Ln
- 6806 Florida St
- 3518 Turner Ln
- 3808 Raymond St
- 4206 Thornapple St
- 7616 Lynn Dr
- 6714 Georgia St
- 3500 Shepherd St
- 7211 Summit Ave
- 3817 Williams Ln
- 3815 Williams Ln
- 7403 Connecticut Ave
- 3822 Woodbine St
- 3820 Woodbine St
- 3813 Williams Ln
- 3818 Woodbine St
- 3816 Williams Ln
- 3818 Williams Ln
- 7405 Connecticut Ave
- 3814 Williams Ln
- 3816 Woodbine St
- 3826 Woodbine St
- 3812 Williams Ln
- 7303 Connecticut Ave
- 3811 Williams Ln
- 3810 Williams Ln
- 3814 Woodbine St
- 3807 Underwood St
- 3805 Underwood St
