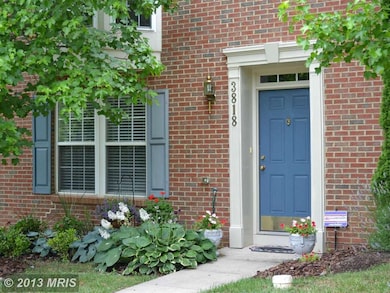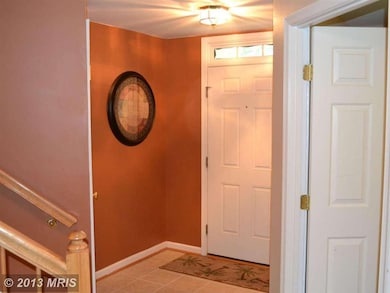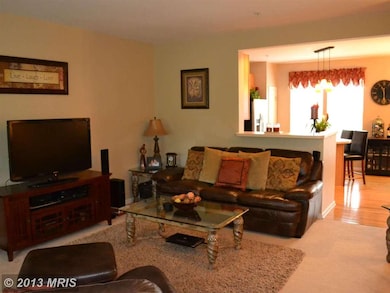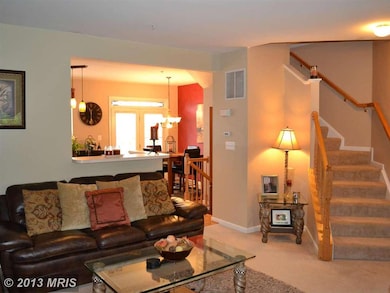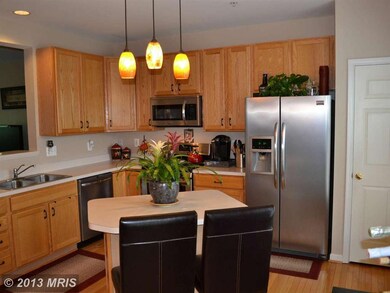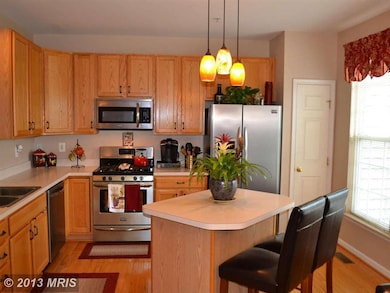
3818 Addison Woods Rd Frederick, MD 21704
Villages of Urbana NeighborhoodHighlights
- Colonial Architecture
- Wood Flooring
- Tennis Courts
- Centerville Elementary Rated A
- Community Pool
- Jogging Path
About This Home
As of December 2023NEW PRICE! Shows Great!!! This Beautiful, Brick front Townhome has it all.Three Finished levels, Large Updated Kitchen with Stainless Steel Appliances and Hardwood Floors . Fully Finished lower level with Office/Bedroom and Recreation room that walks out to the backyard and detached garage. The beautiful lot fronts park area and is close to tons of community amenities. This place sparkles!
Last Agent to Sell the Property
Berkshire Hathaway HomeServices PenFed Realty License #512936 Listed on: 07/02/2013

Last Buyer's Agent
Mary Cardany
RE/MAX Town Center
Townhouse Details
Home Type
- Townhome
Est. Annual Taxes
- $3,120
Year Built
- Built in 2002
Lot Details
- 2,200 Sq Ft Lot
- Two or More Common Walls
- Property is in very good condition
HOA Fees
- $103 Monthly HOA Fees
Parking
- 1 Car Detached Garage
- Garage Door Opener
Home Design
- Colonial Architecture
- Brick Exterior Construction
- Composition Roof
- Vinyl Siding
Interior Spaces
- 1,974 Sq Ft Home
- Property has 3 Levels
- Window Treatments
- Combination Kitchen and Dining Room
- Wood Flooring
Kitchen
- Gas Oven or Range
- Microwave
- Dishwasher
- Disposal
Bedrooms and Bathrooms
- 4 Bedrooms
- En-Suite Bathroom
- 2.5 Bathrooms
Laundry
- Dryer
- Washer
Finished Basement
- Walk-Out Basement
- Front and Rear Basement Entry
Utilities
- Forced Air Heating and Cooling System
- Natural Gas Water Heater
Listing and Financial Details
- Tax Lot 8037
- Assessor Parcel Number 1107234724
Community Details
Overview
- Association fees include common area maintenance, management, pool(s), snow removal, trash
- Villages Of Urbana Subdivision
Recreation
- Tennis Courts
- Community Basketball Court
- Community Playground
- Community Pool
- Jogging Path
Ownership History
Purchase Details
Home Financials for this Owner
Home Financials are based on the most recent Mortgage that was taken out on this home.Purchase Details
Home Financials for this Owner
Home Financials are based on the most recent Mortgage that was taken out on this home.Purchase Details
Home Financials for this Owner
Home Financials are based on the most recent Mortgage that was taken out on this home.Purchase Details
Purchase Details
Home Financials for this Owner
Home Financials are based on the most recent Mortgage that was taken out on this home.Purchase Details
Similar Homes in Frederick, MD
Home Values in the Area
Average Home Value in this Area
Purchase History
| Date | Type | Sale Price | Title Company |
|---|---|---|---|
| Deed | $500,000 | None Listed On Document | |
| Deed | $430,000 | -- | |
| Deed | $295,000 | Atlantic Title & Escrow Co | |
| Deed | $300,000 | Atlantic Title & Escrow Co | |
| Deed | $275,000 | -- | |
| Deed | $225,950 | -- |
Mortgage History
| Date | Status | Loan Amount | Loan Type |
|---|---|---|---|
| Open | $485,000 | New Conventional | |
| Previous Owner | $415,240 | VA | |
| Previous Owner | $283,000 | New Conventional | |
| Previous Owner | $280,250 | New Conventional | |
| Previous Owner | $270,019 | FHA | |
| Closed | -- | No Value Available |
Property History
| Date | Event | Price | Change | Sq Ft Price |
|---|---|---|---|---|
| 12/15/2023 12/15/23 | Sold | $500,000 | 0.0% | $253 / Sq Ft |
| 11/27/2023 11/27/23 | Pending | -- | -- | -- |
| 11/03/2023 11/03/23 | Price Changed | $499,999 | -2.9% | $253 / Sq Ft |
| 10/10/2023 10/10/23 | For Sale | $515,000 | +19.8% | $261 / Sq Ft |
| 09/12/2022 09/12/22 | Sold | $430,000 | -2.3% | $218 / Sq Ft |
| 08/04/2022 08/04/22 | Pending | -- | -- | -- |
| 07/28/2022 07/28/22 | Price Changed | $439,900 | -2.2% | $223 / Sq Ft |
| 07/16/2022 07/16/22 | For Sale | $449,900 | +52.5% | $228 / Sq Ft |
| 12/20/2013 12/20/13 | Sold | $295,000 | -1.5% | $149 / Sq Ft |
| 11/22/2013 11/22/13 | Pending | -- | -- | -- |
| 10/01/2013 10/01/13 | Price Changed | $299,500 | -1.8% | $152 / Sq Ft |
| 09/03/2013 09/03/13 | Price Changed | $304,900 | -3.2% | $154 / Sq Ft |
| 08/22/2013 08/22/13 | For Sale | $315,000 | +6.8% | $160 / Sq Ft |
| 08/22/2013 08/22/13 | Off Market | $295,000 | -- | -- |
| 08/14/2013 08/14/13 | For Sale | $315,000 | +6.8% | $160 / Sq Ft |
| 08/14/2013 08/14/13 | Off Market | $295,000 | -- | -- |
| 08/12/2013 08/12/13 | For Sale | $315,000 | 0.0% | $160 / Sq Ft |
| 07/12/2013 07/12/13 | Pending | -- | -- | -- |
| 07/02/2013 07/02/13 | For Sale | $315,000 | -- | $160 / Sq Ft |
Tax History Compared to Growth
Tax History
| Year | Tax Paid | Tax Assessment Tax Assessment Total Assessment is a certain percentage of the fair market value that is determined by local assessors to be the total taxable value of land and additions on the property. | Land | Improvement |
|---|---|---|---|---|
| 2024 | $5,764 | $385,800 | $135,000 | $250,800 |
| 2023 | $5,242 | $359,033 | $0 | $0 |
| 2022 | $4,792 | $332,267 | $0 | $0 |
| 2021 | $4,666 | $305,500 | $115,000 | $190,500 |
| 2020 | $4,794 | $303,767 | $0 | $0 |
| 2019 | $4,708 | $302,033 | $0 | $0 |
| 2018 | $3,520 | $300,300 | $65,000 | $235,300 |
| 2017 | $4,395 | $300,300 | $0 | $0 |
| 2016 | $4,129 | $280,633 | $0 | $0 |
| 2015 | $4,129 | $270,800 | $0 | $0 |
| 2014 | $4,129 | $268,967 | $0 | $0 |
Agents Affiliated with this Home
-
Michelle Graziani

Seller's Agent in 2023
Michelle Graziani
Century 21 Redwood Realty
(240) 372-9023
4 in this area
156 Total Sales
-
Dan Hozhabri

Buyer's Agent in 2023
Dan Hozhabri
Keller Williams Realty Centre
(301) 461-9154
1 in this area
378 Total Sales
-
Matthew Rota

Buyer Co-Listing Agent in 2023
Matthew Rota
Keller Williams Realty Centre
(240) 529-3836
1 in this area
94 Total Sales
-
Wendy Parde

Seller's Agent in 2022
Wendy Parde
Iron Valley Real Estate of York County
(717) 870-6162
1 in this area
94 Total Sales
-
Kathy Xu

Buyer's Agent in 2022
Kathy Xu
Remax Realty Group
(301) 254-3671
23 in this area
132 Total Sales
-
Martin McNeill
M
Seller's Agent in 2013
Martin McNeill
BHHS PenFed (actual)
1 Total Sale
Map
Source: Bright MLS
MLS Number: 1003600844
APN: 07-234724
- 3836 Sugarloaf Pkwy
- 3870 Sugarloaf Pkwy
- 3531 Winthrop Ln
- 3616 Holborn Place
- 3648 Holborn Place
- 3659 Holborn Place
- 3701 Spicebush Way
- 3612 Carriage Hill Dr Unit 3612
- 3627 Singleton Terrace
- 3640 Byron Cir
- 3858 Carriage Hill Dr
- 3747 Spicebush Dr
- 3640 Denison St
- 9211 Shafers Mill Dr
- Lot 2, Thompson Driv Thompson Dr
- 9404 Brigadoon Way
- 9537 Brigadoon Ln
- 9206 Shafers Mill Dr
- 9161 Landon House Ln
- 9176 Kenway Ln

