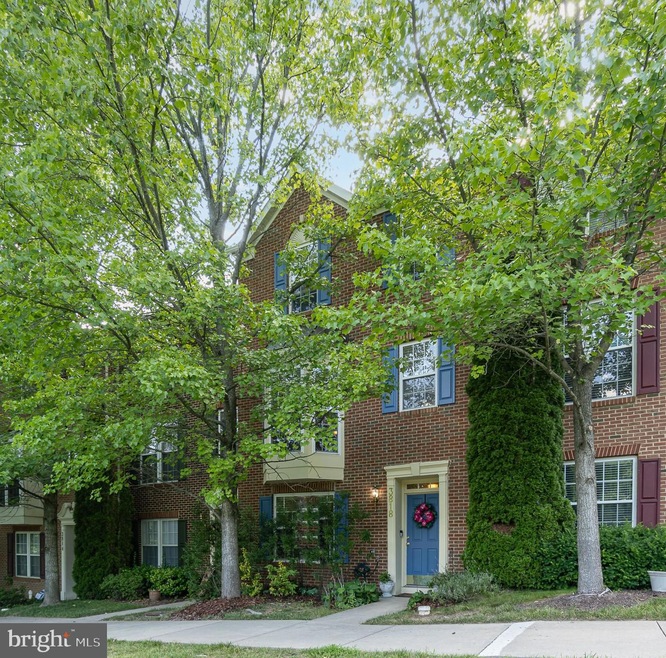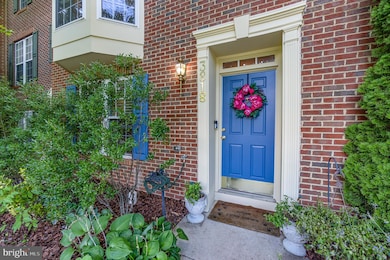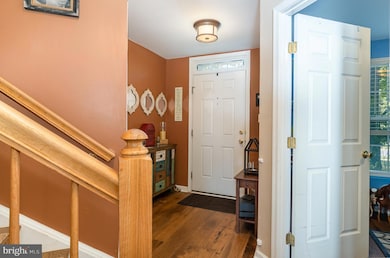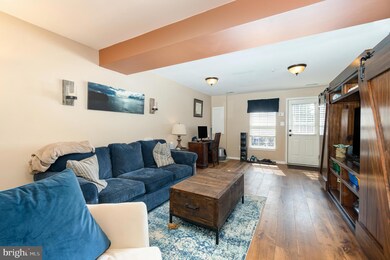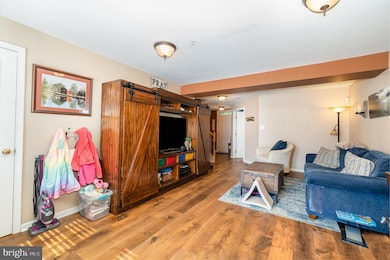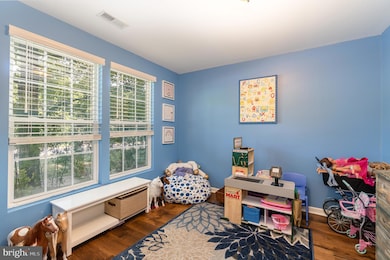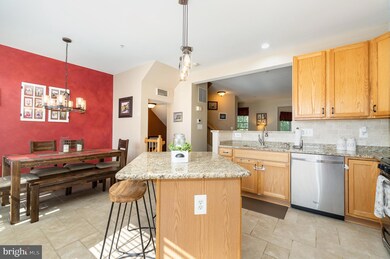
3818 Addison Woods Rd Frederick, MD 21704
Villages of Urbana NeighborhoodHighlights
- Traditional Architecture
- 1 Fireplace
- 1 Car Detached Garage
- Centerville Elementary Rated A
- Community Pool
- Forced Air Heating and Cooling System
About This Home
As of December 2023Lovely, well-cared for 3 -4 bedrm, 2 full-bathrm, 1half-bathrm townhome with detached garage in sought after Villages of Urbana overlooking green space with trails & playground. Flex space office/bedrm on walk-in level with family room and laundry area . Kitchen/ dining area boasting island with seating all in your eat-in kitchen on the 2nd level. Open floor plan with 9ft ceilings including living room /family room adjoining the kitchen giving you plenty of space for entertaining! Talk about your primary bedroom sanctuary! Wow! You will be amazed at the generous size which easily fits a king size bed and includes a walk-in closet and ensuite with soaking tub and shower. Another full bathroom featuring tub/shower in the upper level hallway leading to the 2nd & 3rd bedrooms. Enjoy your 6 ft privacy fenced backyard with pathway to your detached garage and parking pad. Easy walking distance to schools and amenities too! This home has MANY updates. See list provided.
Last Agent to Sell the Property
Iron Valley Real Estate of York County Listed on: 07/16/2022

Townhouse Details
Home Type
- Townhome
Est. Annual Taxes
- $3,580
Year Built
- Built in 2002
Lot Details
- 2,200 Sq Ft Lot
HOA Fees
- $125 Monthly HOA Fees
Parking
- 1 Car Detached Garage
- Rear-Facing Garage
- Garage Door Opener
Home Design
- Traditional Architecture
- Brick Exterior Construction
- Slab Foundation
- Vinyl Siding
Interior Spaces
- 1,974 Sq Ft Home
- Property has 3 Levels
- 1 Fireplace
Bedrooms and Bathrooms
- 3 Bedrooms
Utilities
- Forced Air Heating and Cooling System
- Natural Gas Water Heater
Listing and Financial Details
- Tax Lot 08037
- Assessor Parcel Number 1107234724
Community Details
Overview
- $1,380 Capital Contribution Fee
- Villages Of Urbana Subdivision
Recreation
- Community Pool
Ownership History
Purchase Details
Home Financials for this Owner
Home Financials are based on the most recent Mortgage that was taken out on this home.Purchase Details
Home Financials for this Owner
Home Financials are based on the most recent Mortgage that was taken out on this home.Purchase Details
Home Financials for this Owner
Home Financials are based on the most recent Mortgage that was taken out on this home.Purchase Details
Purchase Details
Home Financials for this Owner
Home Financials are based on the most recent Mortgage that was taken out on this home.Purchase Details
Similar Homes in Frederick, MD
Home Values in the Area
Average Home Value in this Area
Purchase History
| Date | Type | Sale Price | Title Company |
|---|---|---|---|
| Deed | $500,000 | None Listed On Document | |
| Deed | $430,000 | -- | |
| Deed | $295,000 | Atlantic Title & Escrow Co | |
| Deed | $300,000 | Atlantic Title & Escrow Co | |
| Deed | $275,000 | -- | |
| Deed | $225,950 | -- |
Mortgage History
| Date | Status | Loan Amount | Loan Type |
|---|---|---|---|
| Open | $485,000 | New Conventional | |
| Previous Owner | $415,240 | VA | |
| Previous Owner | $283,000 | New Conventional | |
| Previous Owner | $280,250 | New Conventional | |
| Previous Owner | $270,019 | FHA | |
| Closed | -- | No Value Available |
Property History
| Date | Event | Price | Change | Sq Ft Price |
|---|---|---|---|---|
| 12/15/2023 12/15/23 | Sold | $500,000 | 0.0% | $253 / Sq Ft |
| 11/27/2023 11/27/23 | Pending | -- | -- | -- |
| 11/03/2023 11/03/23 | Price Changed | $499,999 | -2.9% | $253 / Sq Ft |
| 10/10/2023 10/10/23 | For Sale | $515,000 | +19.8% | $261 / Sq Ft |
| 09/12/2022 09/12/22 | Sold | $430,000 | -2.3% | $218 / Sq Ft |
| 08/04/2022 08/04/22 | Pending | -- | -- | -- |
| 07/28/2022 07/28/22 | Price Changed | $439,900 | -2.2% | $223 / Sq Ft |
| 07/16/2022 07/16/22 | For Sale | $449,900 | +52.5% | $228 / Sq Ft |
| 12/20/2013 12/20/13 | Sold | $295,000 | -1.5% | $149 / Sq Ft |
| 11/22/2013 11/22/13 | Pending | -- | -- | -- |
| 10/01/2013 10/01/13 | Price Changed | $299,500 | -1.8% | $152 / Sq Ft |
| 09/03/2013 09/03/13 | Price Changed | $304,900 | -3.2% | $154 / Sq Ft |
| 08/22/2013 08/22/13 | For Sale | $315,000 | +6.8% | $160 / Sq Ft |
| 08/22/2013 08/22/13 | Off Market | $295,000 | -- | -- |
| 08/14/2013 08/14/13 | For Sale | $315,000 | +6.8% | $160 / Sq Ft |
| 08/14/2013 08/14/13 | Off Market | $295,000 | -- | -- |
| 08/12/2013 08/12/13 | For Sale | $315,000 | 0.0% | $160 / Sq Ft |
| 07/12/2013 07/12/13 | Pending | -- | -- | -- |
| 07/02/2013 07/02/13 | For Sale | $315,000 | -- | $160 / Sq Ft |
Tax History Compared to Growth
Tax History
| Year | Tax Paid | Tax Assessment Tax Assessment Total Assessment is a certain percentage of the fair market value that is determined by local assessors to be the total taxable value of land and additions on the property. | Land | Improvement |
|---|---|---|---|---|
| 2024 | $5,764 | $385,800 | $135,000 | $250,800 |
| 2023 | $5,242 | $359,033 | $0 | $0 |
| 2022 | $4,792 | $332,267 | $0 | $0 |
| 2021 | $4,666 | $305,500 | $115,000 | $190,500 |
| 2020 | $4,794 | $303,767 | $0 | $0 |
| 2019 | $4,708 | $302,033 | $0 | $0 |
| 2018 | $3,520 | $300,300 | $65,000 | $235,300 |
| 2017 | $4,395 | $300,300 | $0 | $0 |
| 2016 | $4,129 | $280,633 | $0 | $0 |
| 2015 | $4,129 | $270,800 | $0 | $0 |
| 2014 | $4,129 | $268,967 | $0 | $0 |
Agents Affiliated with this Home
-
Michelle Graziani

Seller's Agent in 2023
Michelle Graziani
Century 21 Redwood Realty
(240) 372-9023
4 in this area
156 Total Sales
-
Dan Hozhabri

Buyer's Agent in 2023
Dan Hozhabri
Keller Williams Realty Centre
(301) 461-9154
1 in this area
379 Total Sales
-
Matthew Rota

Buyer Co-Listing Agent in 2023
Matthew Rota
Keller Williams Realty Centre
(240) 529-3836
1 in this area
94 Total Sales
-
Wendy Parde

Seller's Agent in 2022
Wendy Parde
Iron Valley Real Estate of York County
(717) 870-6162
1 in this area
94 Total Sales
-
Kathy Xu

Buyer's Agent in 2022
Kathy Xu
Remax Realty Group
(301) 254-3671
23 in this area
132 Total Sales
-
Martin McNeill
M
Seller's Agent in 2013
Martin McNeill
BHHS PenFed (actual)
1 Total Sale
Map
Source: Bright MLS
MLS Number: MDFR2022678
APN: 07-234724
- 3531 Winthrop Ln
- 3836 Sugarloaf Pkwy
- 3616 Holborn Place
- 3870 Sugarloaf Pkwy
- 3648 Holborn Place
- 3659 Holborn Place
- 3612 Carriage Hill Dr Unit 3612
- 3701 Spicebush Way
- 3627 Singleton Terrace
- 3640 Byron Cir
- 3858 Carriage Hill Dr
- 3747 Spicebush Dr
- 3640 Denison St
- 9211 Shafers Mill Dr
- Lot 2, Thompson Driv Thompson Dr
- 9404 Brigadoon Way
- 9537 Brigadoon Ln
- 9206 Shafers Mill Dr
- 9161 Landon House Ln
- 9176 Kenway Ln
