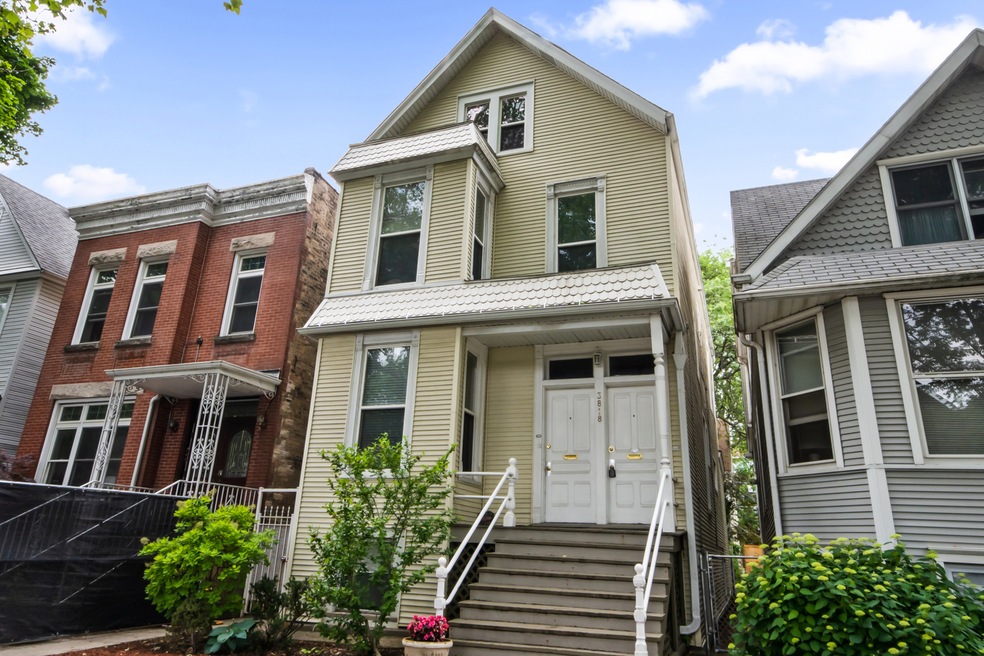
3818 N Hermitage Ave Chicago, IL 60613
Southport Corridor NeighborhoodEstimated payment $7,893/month
Highlights
- Deck
- Lower Floor Utility Room
- Soaking Tub
- Hamilton Elementary School Rated A-
- Porch
- Patio
About This Home
Exceptional Legal 3-Flat in the Heart of Lakeview. Proudly maintained by long-term local owners for 27 years, this exceptional property offers a rare opportunity to benefit from decades of care and attention. Ideally located within walking distance of Trader Joe's and the Irving Park Brown Line, it's perfectly positioned to meet the lifestyle needs of today's renters. Each unit features real hardwood floors, individual HVAC systems, and separate hot water heaters for added convenience and efficiency. Unit #1, a charming 2-bedroom with an updated bathroom, den/office space, and a spacious living room. Unit #2 (Owner's Unit) offers the potential to expand into a duplex-up, creating additional living space and value. A large unfinished basement provides ample storage and includes a shared laundry area currently used by Units #1 and #2. Between the front building and the coach house, enjoy a beautifully maintained garden, patio, and small deck - perfect for summer evenings.The coach house was fully renovated in 2015. This 2-bedroom, 2-bathroom private residence includes an all-season porch, office nook, private basement storage, and a deck. High-end finishes throughout include: red oak hardwood floors white quartz countertops in the kitchen and bathroom, stylish tile backsplash, kohler bathroom fixtures and a soaking tub and walk-in shower. The coach house also features a new furnance, along with high-end GE and Fisher & Paykel stainless steel appliances. A front-loading, double-stack Frigidaire washer and dryer complete the home.
Property Details
Home Type
- Multi-Family
Est. Annual Taxes
- $16,868
Lot Details
- Lot Dimensions are 25 x 125
Interior Spaces
- Lower Floor Utility Room
- Basement Fills Entire Space Under The House
Bedrooms and Bathrooms
- 6 Bedrooms
- 6 Potential Bedrooms
- 4 Bathrooms
- Soaking Tub
- Separate Shower
Outdoor Features
- Deck
- Patio
- Porch
Schools
- Hamilton Elementary School
- Lake View High School
Utilities
- Heating System Uses Natural Gas
- Lake Michigan Water
Community Details
Overview
- 3 Units
Building Details
- Insurance Expense $3,448
- Water Sewer Expense $1,394
- Gross Income $103,200
Map
Home Values in the Area
Average Home Value in this Area
Property History
| Date | Event | Price | Change | Sq Ft Price |
|---|---|---|---|---|
| 07/01/2025 07/01/25 | Pending | -- | -- | -- |
| 06/19/2025 06/19/25 | For Sale | $1,199,900 | 0.0% | -- |
| 09/19/2016 09/19/16 | Rented | $2,750 | -1.8% | -- |
| 09/07/2016 09/07/16 | Price Changed | $2,799 | -5.1% | $3 / Sq Ft |
| 09/01/2016 09/01/16 | For Rent | $2,950 | -- | -- |
Similar Homes in Chicago, IL
Source: Midwest Real Estate Data (MRED)
MLS Number: 12397937
- 3851 N Hermitage Ave
- 1746 W Byron St
- 3924 N Paulina St
- 1840 W Grace St Unit 2W
- 3844 N Ashland Ave Unit 21
- 3951 N Hermitage Ave Unit C
- 3723 N Wolcott Ave
- 1828 W Larchmont Ave
- 1642 W Wolfram St
- 3835 N Ashland Ave Unit 1N
- 3928 N Ashland Ave Unit 1
- 3621 N Ravenswood Ave
- 3814 N Greenview Ave Unit 1
- 1951 W Byron St Unit 2E
- 3733 N Damen Ave Unit 1
- 1956 W Bradley Place Unit 2W
- 3926 N Greenview Ave
- 3641 N Ashland Ave Unit 4N
- 4044 N Paulina St Unit F
- 1469 W Byron St Unit 2






