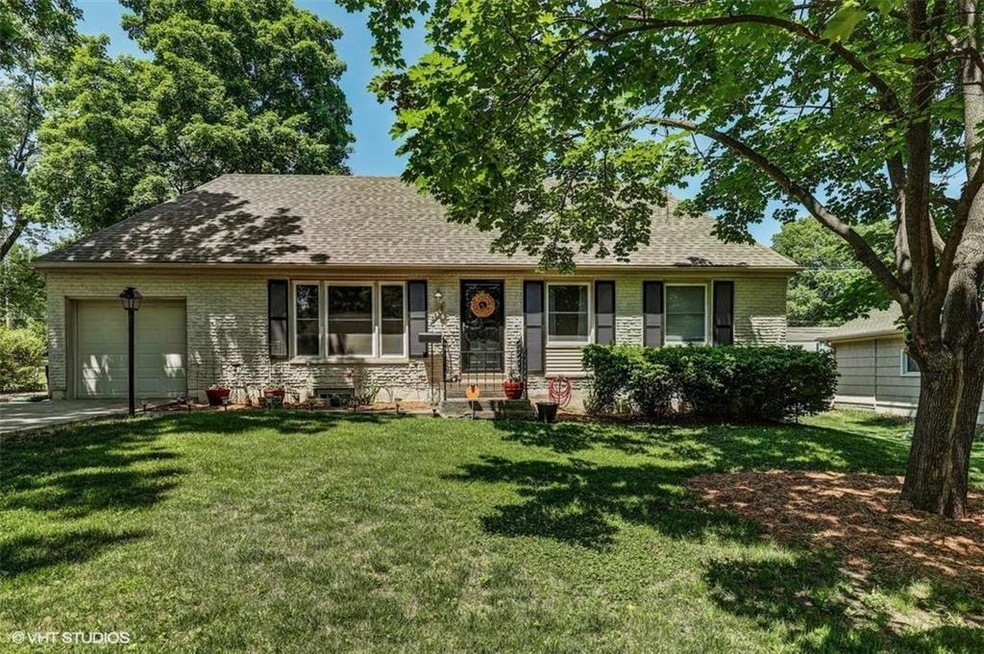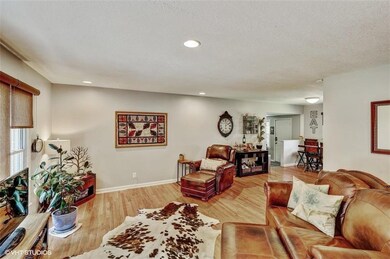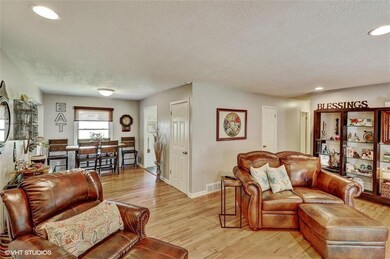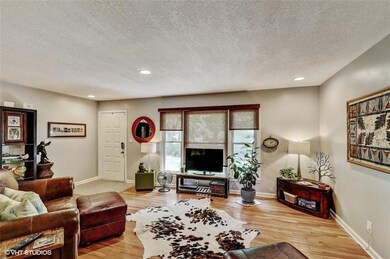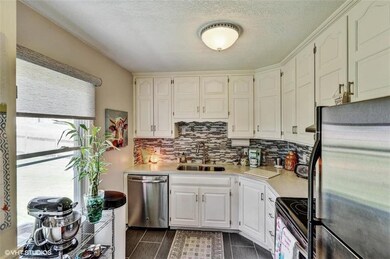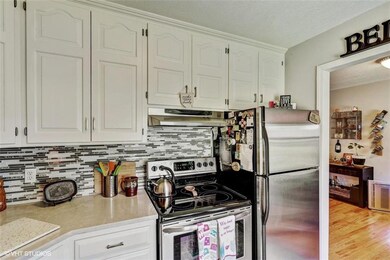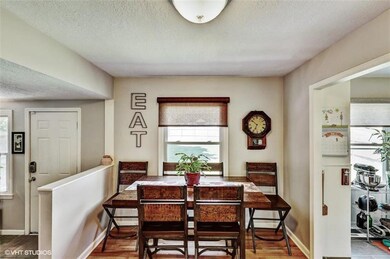
3818 NE 51st Terrace Kansas City, MO 64119
Sherwood Estates NeighborhoodHighlights
- Deck
- Ranch Style House
- Sun or Florida Room
- Vaulted Ceiling
- Wood Flooring
- 3-minute walk to Penguin Park
About This Home
As of June 2018ABSOLUTELY THE RIGHT HOUSE!!!! Come check out this recently remodeled Ranch with 4 beds and 2 baths. Kitchen and baths have been completely updated. Stainless Steel appliances in kitchen. Refinished hardwoods through main level. Finished basement with extra storage. Vinyl sided with Newer vinyl Clad windows. Huge back yard with New Cedar privacy fence. Close to schools and shopping and highway access. Down the street from Penguin Park
Last Agent to Sell the Property
BHG Kansas City Homes License #2001004006 Listed on: 05/20/2018

Home Details
Home Type
- Single Family
Est. Annual Taxes
- $2,251
HOA Fees
- $6 Monthly HOA Fees
Parking
- 1 Car Attached Garage
Home Design
- Ranch Style House
- Traditional Architecture
- Frame Construction
- Composition Roof
- Vinyl Siding
Interior Spaces
- Wet Bar: All Window Coverings, Wood Floor
- Built-In Features: All Window Coverings, Wood Floor
- Vaulted Ceiling
- Ceiling Fan: All Window Coverings, Wood Floor
- Skylights
- Fireplace
- Shades
- Plantation Shutters
- Drapes & Rods
- Sun or Florida Room
- Washer
Kitchen
- Breakfast Area or Nook
- Electric Oven or Range
- Dishwasher
- Granite Countertops
- Laminate Countertops
- Disposal
Flooring
- Wood
- Wall to Wall Carpet
- Linoleum
- Laminate
- Stone
- Ceramic Tile
- Luxury Vinyl Plank Tile
- Luxury Vinyl Tile
Bedrooms and Bathrooms
- 4 Bedrooms
- Cedar Closet: All Window Coverings, Wood Floor
- Walk-In Closet: All Window Coverings, Wood Floor
- 2 Full Bathrooms
- Double Vanity
- <<tubWithShowerToken>>
Finished Basement
- Basement Fills Entire Space Under The House
- Sump Pump
- Laundry in Basement
Home Security
- Home Security System
- Storm Doors
- Fire and Smoke Detector
Outdoor Features
- Deck
- Enclosed patio or porch
Schools
- Lakewood Elementary School
- Winnetonka High School
Utilities
- Central Air
- Heating System Uses Natural Gas
Additional Features
- Privacy Fence
- City Lot
Community Details
- Sherwood Estates Subdivision
Listing and Financial Details
- Assessor Parcel Number 14-718-00-16-6.00
Ownership History
Purchase Details
Home Financials for this Owner
Home Financials are based on the most recent Mortgage that was taken out on this home.Purchase Details
Purchase Details
Home Financials for this Owner
Home Financials are based on the most recent Mortgage that was taken out on this home.Purchase Details
Home Financials for this Owner
Home Financials are based on the most recent Mortgage that was taken out on this home.Purchase Details
Purchase Details
Home Financials for this Owner
Home Financials are based on the most recent Mortgage that was taken out on this home.Similar Homes in Kansas City, MO
Home Values in the Area
Average Home Value in this Area
Purchase History
| Date | Type | Sale Price | Title Company |
|---|---|---|---|
| Warranty Deed | -- | Secured Title Of Kansas City | |
| Interfamily Deed Transfer | -- | None Available | |
| Warranty Deed | -- | First United Title Agency | |
| Special Warranty Deed | -- | First American Title | |
| Trustee Deed | $95,513 | None Available | |
| Warranty Deed | -- | Stewart Title |
Mortgage History
| Date | Status | Loan Amount | Loan Type |
|---|---|---|---|
| Open | $161,020 | New Conventional | |
| Open | $277,471 | FHA | |
| Previous Owner | $112,000 | Credit Line Revolving | |
| Previous Owner | $118,450 | VA |
Property History
| Date | Event | Price | Change | Sq Ft Price |
|---|---|---|---|---|
| 06/27/2018 06/27/18 | Sold | -- | -- | -- |
| 05/21/2018 05/21/18 | Pending | -- | -- | -- |
| 05/20/2018 05/20/18 | For Sale | $169,900 | +17.2% | $87 / Sq Ft |
| 04/20/2016 04/20/16 | Sold | -- | -- | -- |
| 03/14/2016 03/14/16 | Pending | -- | -- | -- |
| 02/22/2016 02/22/16 | For Sale | $145,000 | +83.5% | $125 / Sq Ft |
| 11/20/2015 11/20/15 | Sold | -- | -- | -- |
| 10/20/2015 10/20/15 | Pending | -- | -- | -- |
| 10/06/2015 10/06/15 | For Sale | $79,000 | -- | $68 / Sq Ft |
Tax History Compared to Growth
Tax History
| Year | Tax Paid | Tax Assessment Tax Assessment Total Assessment is a certain percentage of the fair market value that is determined by local assessors to be the total taxable value of land and additions on the property. | Land | Improvement |
|---|---|---|---|---|
| 2024 | $3,026 | $37,560 | -- | -- |
| 2023 | $2,999 | $37,560 | $0 | $0 |
| 2022 | $2,681 | $32,090 | $0 | $0 |
| 2021 | $2,684 | $32,091 | $4,560 | $27,531 |
| 2020 | $2,462 | $27,230 | $0 | $0 |
| 2019 | $2,417 | $27,227 | $4,560 | $22,667 |
| 2018 | $2,269 | $24,430 | $0 | $0 |
| 2017 | $1,848 | $24,430 | $3,420 | $21,010 |
| 2016 | $1,848 | $20,270 | $3,420 | $16,850 |
| 2015 | $1,848 | $20,270 | $3,420 | $16,850 |
| 2014 | $1,744 | $18,850 | $3,040 | $15,810 |
Agents Affiliated with this Home
-
Larry Stanley

Seller's Agent in 2018
Larry Stanley
BHG Kansas City Homes
(816) 883-2463
126 Total Sales
-
Erin Schmeltz

Buyer's Agent in 2018
Erin Schmeltz
Turn Key Realty LLC
(816) 332-2034
42 Total Sales
-
V
Seller's Agent in 2016
Vanessa Wilde
WPM LLC
-
A
Seller's Agent in 2015
Andrew Armato
Edge Realty Inc
Map
Source: Heartland MLS
MLS Number: 2108032
APN: 14-718-00-16-006.00
- 3600 NE 52nd Terrace
- 3608 NE 50th St
- 3920 NE 54th St
- 5330 N Spruce Ave
- 5217 N Walrond Ave
- 4412 NE 49th Terrace
- 3514 NE 49th St
- 3719 NE 48th St
- 4980 NE Chouteau Dr
- 5508 N Spruce Ave
- 4958 N Lister Ave
- 4950 N Chelsea Ave
- 4008 NE 57th Terrace
- 3501 NE 57th St
- 5606 N Indiana Ave
- 4603 NE 47th Terrace
- 4714 NE Chouteau Dr
- 3218 NE 47th St
- 5343 N Brighton Ave
- 5704 N Indiana Ave
