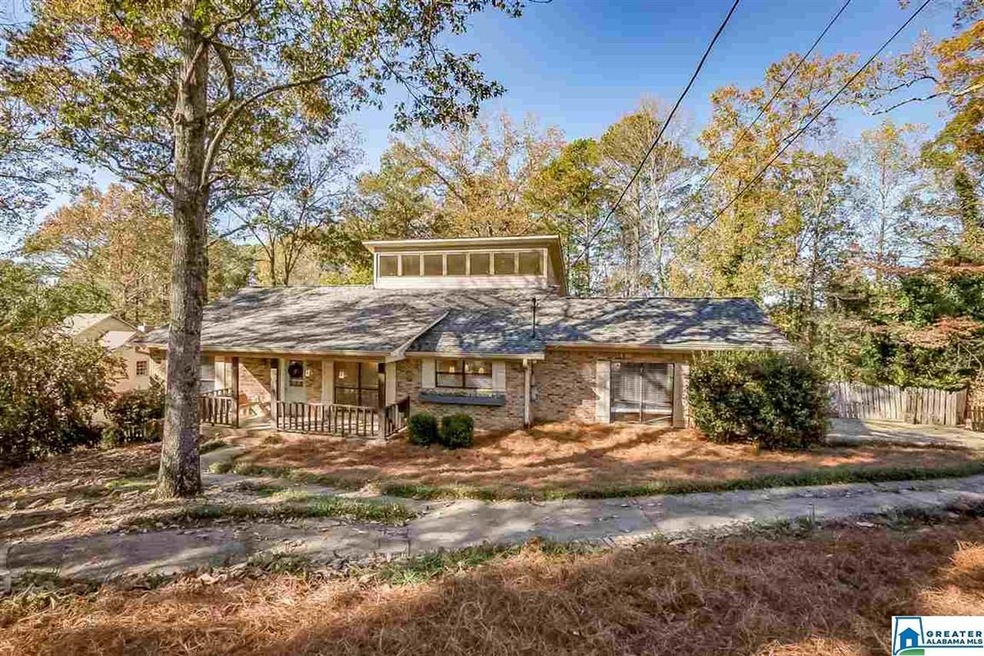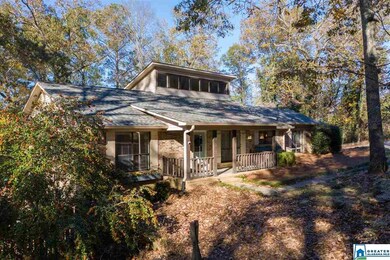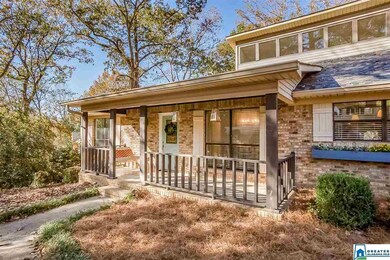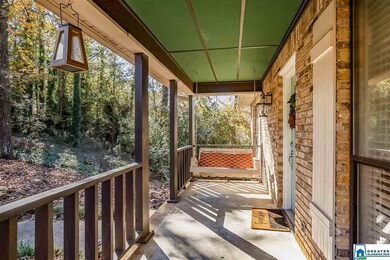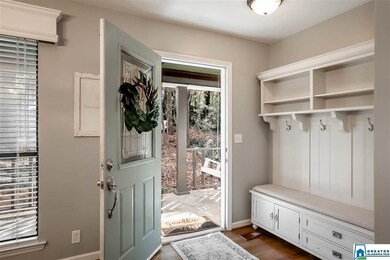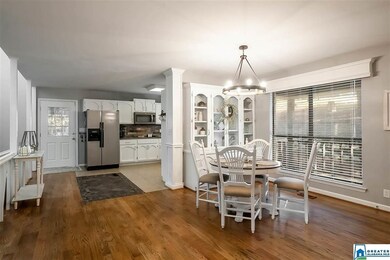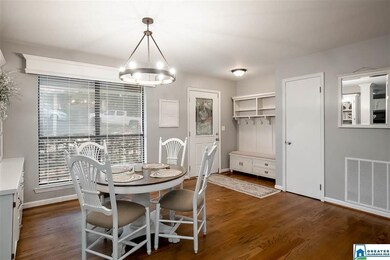
3818 S Shades Crest Rd Birmingham, AL 35244
Estimated Value: $356,000 - $484,000
Highlights
- Covered Deck
- Wood Flooring
- Loft
- South Shades Crest Elementary School Rated A
- Attic
- Screened Porch
About This Home
As of January 2021This beautiful home is on a huge lot and has a ton of storage space. The circular driveway leads to the front porch that is complete with a cozy porch swing. Walk through the front door into an open living space that features hardwood floors & gorgeous built-in shelving. The living room boasts a classic brick woodburning fireplace to keep you warm on chilly nights. The open kitchen has stainless steel appliances, custom-built slate mosaic floor accent, & stone backsplash. Don’t forget about the loft above the living room that would make a perfect playroom or office area for the working parent. The main level master bedroom includes custom-built wood trim, coffered ceiling, and crown molding (truly stunning!). Downstairs you’ll find 2 more bedrooms, a bathroom, and more storage than you will know what to do with! Last, but definitely not least, step out the back door onto your deck that stretches the length of the entire home! Open deck, screened porch, covered deck, you've got it all!
Home Details
Home Type
- Single Family
Est. Annual Taxes
- $2,136
Year Built
- Built in 1979
Lot Details
- 0.63 Acre Lot
- Fenced Yard
Parking
- 3 Car Attached Garage
- Side Facing Garage
- Driveway
- Off-Street Parking
Home Design
- Vinyl Siding
- Four Sided Brick Exterior Elevation
Interior Spaces
- 1-Story Property
- Crown Molding
- Smooth Ceilings
- Recessed Lighting
- Wood Burning Fireplace
- Fireplace With Gas Starter
- Brick Fireplace
- Living Room with Fireplace
- Dining Room
- Loft
- Screened Porch
- Attic
Kitchen
- Convection Oven
- Electric Oven
- Electric Cooktop
- Stove
- Built-In Microwave
- Dishwasher
- Stainless Steel Appliances
- Laminate Countertops
- Disposal
Flooring
- Wood
- Carpet
- Stone
- Tile
Bedrooms and Bathrooms
- 4 Bedrooms
- 2 Full Bathrooms
- Bathtub and Shower Combination in Primary Bathroom
- Linen Closet In Bathroom
Laundry
- Laundry Room
- Laundry on main level
- Washer and Electric Dryer Hookup
Basement
- Basement Fills Entire Space Under The House
- Bedroom in Basement
- Natural lighting in basement
Outdoor Features
- Covered Deck
- Screened Deck
- Screened Patio
Utilities
- Forced Air Heating and Cooling System
- Heating System Uses Gas
- Gas Water Heater
- Septic Tank
Listing and Financial Details
- Assessor Parcel Number 39-00-32-3-000-003.002
Ownership History
Purchase Details
Home Financials for this Owner
Home Financials are based on the most recent Mortgage that was taken out on this home.Purchase Details
Home Financials for this Owner
Home Financials are based on the most recent Mortgage that was taken out on this home.Purchase Details
Home Financials for this Owner
Home Financials are based on the most recent Mortgage that was taken out on this home.Similar Homes in the area
Home Values in the Area
Average Home Value in this Area
Purchase History
| Date | Buyer | Sale Price | Title Company |
|---|---|---|---|
| Byers Renae | $300,000 | -- | |
| Saindon Geordan A | $242,000 | -- | |
| Dunigan Michael D | $217,900 | -- |
Mortgage History
| Date | Status | Borrower | Loan Amount |
|---|---|---|---|
| Open | Byers Renae | $150,000 | |
| Previous Owner | Saindon Geordan A | $229,900 | |
| Previous Owner | Dunigan Michael D | $213,952 | |
| Previous Owner | Kaufhold Micah Lane | $152,500 | |
| Previous Owner | Shewmake Samuel T | $70,500 |
Property History
| Date | Event | Price | Change | Sq Ft Price |
|---|---|---|---|---|
| 01/19/2021 01/19/21 | Sold | $300,000 | 0.0% | $114 / Sq Ft |
| 11/19/2020 11/19/20 | For Sale | $299,900 | +23.9% | $114 / Sq Ft |
| 02/13/2018 02/13/18 | Sold | $242,000 | +1.9% | $92 / Sq Ft |
| 01/13/2018 01/13/18 | For Sale | $237,500 | +9.0% | $90 / Sq Ft |
| 12/16/2015 12/16/15 | Sold | $217,900 | -0.9% | $91 / Sq Ft |
| 11/07/2015 11/07/15 | Pending | -- | -- | -- |
| 07/27/2015 07/27/15 | For Sale | $219,900 | -- | $92 / Sq Ft |
Tax History Compared to Growth
Tax History
| Year | Tax Paid | Tax Assessment Tax Assessment Total Assessment is a certain percentage of the fair market value that is determined by local assessors to be the total taxable value of land and additions on the property. | Land | Improvement |
|---|---|---|---|---|
| 2024 | $2,855 | $40,060 | -- | -- |
| 2022 | $2,571 | $35,420 | $8,000 | $27,420 |
| 2021 | $2,163 | $30,510 | $8,000 | $22,510 |
| 2020 | $2,136 | $30,020 | $8,000 | $22,020 |
| 2019 | $2,126 | $30,020 | $0 | $0 |
| 2018 | $1,636 | $46,520 | $0 | $0 |
| 2017 | $1,636 | $23,260 | $0 | $0 |
| 2016 | $1,428 | $20,400 | $0 | $0 |
| 2015 | $1,428 | $20,400 | $0 | $0 |
| 2014 | $1,461 | $20,120 | $0 | $0 |
| 2013 | $1,461 | $20,120 | $0 | $0 |
Agents Affiliated with this Home
-
Mackenzie Moorehead

Seller's Agent in 2021
Mackenzie Moorehead
ARC Realty Vestavia
(205) 292-6404
4 in this area
25 Total Sales
-
Mark Bishop

Buyer's Agent in 2021
Mark Bishop
Keller Williams Realty Vestavia
(205) 994-1621
7 in this area
301 Total Sales
-
Donna Gaskins

Seller's Agent in 2018
Donna Gaskins
ARC Realty - Hoover
(205) 441-0333
32 in this area
174 Total Sales
-

Buyer's Agent in 2018
Rita Lindsey
RealtySouth
-
Diane Godber

Seller's Agent in 2015
Diane Godber
Harris Doyle Homes
(205) 369-5583
1 in this area
275 Total Sales
-
A
Buyer's Agent in 2015
Anna Warr
Keller Williams Realty Hoover
Map
Source: Greater Alabama MLS
MLS Number: 901625
APN: 39-00-32-3-000-003.002
- 5861 Shades Run Ln
- 5808 Willow Lake Dr
- 1403 Primrose Ln
- 1609 Creekside Dr
- 5960 Waterscape Pass
- 360 Oak Leaf Cir
- 1982 Cyrus Cove Dr
- 5856 Waterstone Point
- 5911 Peachwood Cir
- 1543 Lake Cyrus Club Dr Unit 14
- 6513 Black Creek Cir
- 1551 Lake Cyrus Club Dr Unit 12
- 1555 Lake Cyrus Club Dr Unit 11
- 1547 Lake Cyrus Club Dr Unit 13
- 6216 Shades Pointe Ln
- 5246 Creekside Loop
- 1505 Cypress Ln
- 1447 Brocks Trace
- 5968 Lake Cyrus Dr
- 545 Russet Bend Dr
- 3818 S Shades Crest Rd
- 1400 Eden Ridge Dr
- 1401 Eden Ridge Dr
- 1406 Eden Ridge Dr
- 1364 Shades Run Cir
- 1402 Eden Ridge Dr
- 1404 Eden Ridge Dr
- 1361 Shades Run Cir
- 3821 S Shades Crest Rd
- 1408 Eden Ridge Dr
- 5882 Shades Run Ln
- 1351 Shades Run Cir
- 1405 Eden Ridge Dr
- 1200 Highpoint Cir
- 5886 Shades Run Ln
- 1204 Highpoint Cir
- 5878 Shades Run Ln
- 5878 Shades Run Ln Unit 2
- 1412 Eden Ridge Dr
- 1409 Eden Ridge Dr
