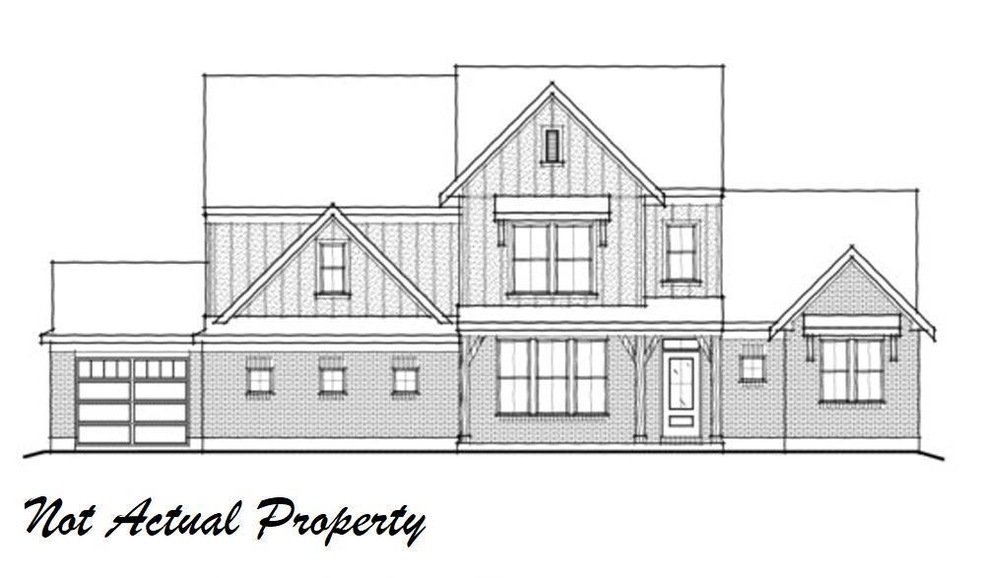
$715,000
- 3 Beds
- 3.5 Baths
- 2,322 Sq Ft
- 963 Windsor St
- Cincinnati, OH
Completion date 5/1/25 for this 15 year, $600,000. Gold Leed certified tax abated townhomes. Spacious 2322 sq. ft. of luxurious living. Gourmet kitchen, quartz countertops, opens dining room, & great room, w/gas FP, & walkout to the large deck. Spacious owners suite, lg. WIC & bath, plus 2 additional guest rooms with en-suite full baths. Large lower level family room offers a walkout patio, &
Bruce Koehler Comey & Shepherd
