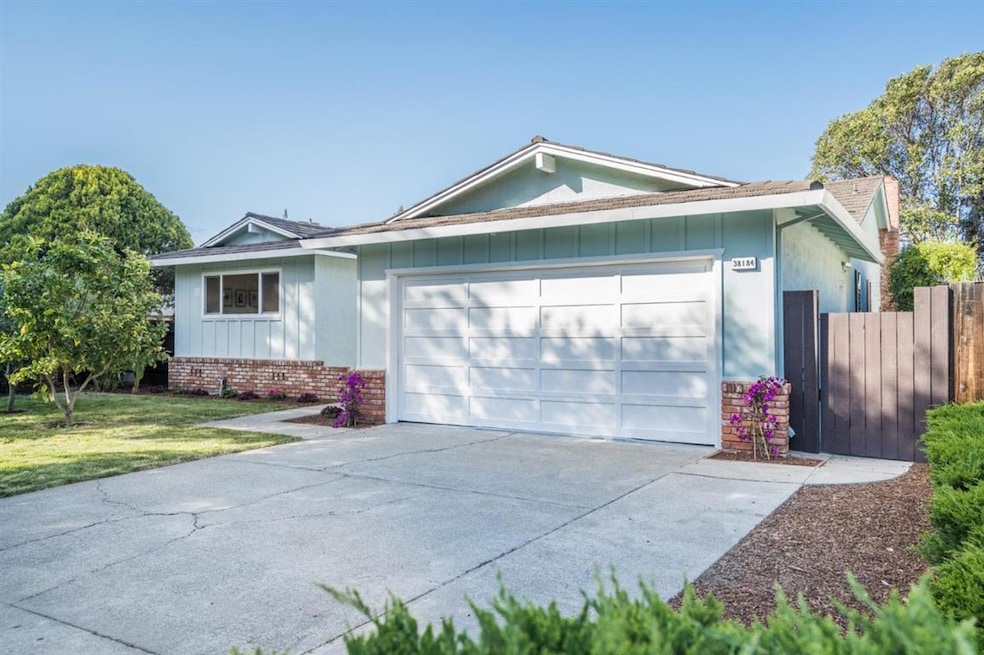
38184 Camden St Fremont, CA 94536
Centerville District NeighborhoodEstimated Value: $1,689,000 - $1,916,960
Highlights
- Wood Flooring
- Quartz Countertops
- Bathtub with Shower
- Parkmont Elementary School Rated A
- Formal Dining Room
- 4-minute walk to Camden Village Apartments Dog Park
About This Home
As of May 2021Nothing like this on the market in Fremont! Completely remodeled with a stunning and welcoming modern farmhouse vibe. New kitchens and bathrooms, recessed lighting, ceiling fixtures, brand new A/C, central heating, Nest thermostat, ring doorbell, Thor range and hood in kitchen, newer metal roof, new windows throughout, new carpeting in family room, refinished red oak hardwood floors throughout, newer landscaping and sprinkler systems, so many amenities, move right in! This home is TURN-KEY! Located within minutes to the 880 and 84, short commutes to Facebook and all major Silicon Valley companies, an ideal location with excellent Fremont School district, close to shopping plazas and all amenities. This home is a do not miss!
Home Details
Home Type
- Single Family
Est. Annual Taxes
- $18,852
Year Built
- 1964
Lot Details
- 6,216 Sq Ft Lot
Parking
- 2 Car Garage
- Secured Garage or Parking
Home Design
- Metal Roof
- Concrete Perimeter Foundation
Interior Spaces
- 1,571 Sq Ft Home
- 1-Story Property
- Ceiling Fan
- Family Room with Fireplace
- Formal Dining Room
- Crawl Space
Kitchen
- Oven or Range
- Quartz Countertops
- Disposal
Flooring
- Wood
- Carpet
- Tile
Bedrooms and Bathrooms
- 3 Bedrooms
- Remodeled Bathroom
- 2 Full Bathrooms
- Bathtub with Shower
- Bathtub Includes Tile Surround
- Walk-in Shower
Laundry
- Laundry in Garage
- Washer and Dryer
Utilities
- Forced Air Heating and Cooling System
- Separate Meters
- Individual Gas Meter
- Co-Op Water
Ownership History
Purchase Details
Home Financials for this Owner
Home Financials are based on the most recent Mortgage that was taken out on this home.Purchase Details
Purchase Details
Purchase Details
Home Financials for this Owner
Home Financials are based on the most recent Mortgage that was taken out on this home.Similar Homes in Fremont, CA
Home Values in the Area
Average Home Value in this Area
Purchase History
| Date | Buyer | Sale Price | Title Company |
|---|---|---|---|
| Singh Ankit | $1,500,000 | North American Title Company | |
| Wilson Allison S | -- | None Available | |
| Wilson Allison S | -- | None Available | |
| Fidelholtz William D | $211,500 | Fidelity National Title Co | |
| Schwerin Kenneth F | -- | Fidelity National Title Co |
Mortgage History
| Date | Status | Borrower | Loan Amount |
|---|---|---|---|
| Open | Singh Ankit | $1,199,700 | |
| Previous Owner | Fidelholtz William D | $116,634 | |
| Previous Owner | Fidelholtz William D | $117,505 | |
| Previous Owner | Fidelholtz William D | $118,763 | |
| Previous Owner | Fidelholtz William D | $120,000 | |
| Previous Owner | Fidelholtz William D | $143,000 | |
| Previous Owner | Fidelholtz William D | $150,000 |
Property History
| Date | Event | Price | Change | Sq Ft Price |
|---|---|---|---|---|
| 05/26/2021 05/26/21 | Sold | $1,500,000 | +20.0% | $955 / Sq Ft |
| 04/26/2021 04/26/21 | Pending | -- | -- | -- |
| 04/16/2021 04/16/21 | For Sale | $1,250,000 | -- | $796 / Sq Ft |
Tax History Compared to Growth
Tax History
| Year | Tax Paid | Tax Assessment Tax Assessment Total Assessment is a certain percentage of the fair market value that is determined by local assessors to be the total taxable value of land and additions on the property. | Land | Improvement |
|---|---|---|---|---|
| 2024 | $18,852 | $1,591,800 | $636,720 | $955,080 |
| 2023 | $18,369 | $1,560,600 | $624,240 | $936,360 |
| 2022 | $18,163 | $1,530,000 | $612,000 | $918,000 |
| 2021 | $13,253 | $1,106,344 | $454,662 | $651,682 |
| 2020 | $13,336 | $1,095,000 | $450,000 | $645,000 |
| 2019 | $4,153 | $308,783 | $92,708 | $216,075 |
| 2018 | $4,069 | $302,729 | $90,890 | $211,839 |
| 2017 | $3,967 | $296,794 | $89,108 | $207,686 |
| 2016 | $3,888 | $290,977 | $87,362 | $203,615 |
| 2015 | $3,827 | $286,607 | $86,050 | $200,557 |
| 2014 | $3,753 | $280,993 | $84,364 | $196,629 |
Agents Affiliated with this Home
-
Maryann Ernst

Seller's Agent in 2021
Maryann Ernst
KW Advisors
(650) 375-1111
1 in this area
72 Total Sales
-
Amanda Lau

Buyer's Agent in 2021
Amanda Lau
eXp Realty of California
(510) 384-3860
3 in this area
53 Total Sales
Map
Source: MLSListings
MLS Number: ML81839305
APN: 501-1505-038-00
- 38030 Dundee Common
- 3570 Dalton Common
- 38060 Buxton Common
- 38043 Buxton Common
- 38228 Paseo Padre Pkwy Unit 24
- 38228 Paseo Padre Pkwy Unit 9
- 38287 Parkmont Dr
- 37993 Ponderosa Terrace
- 3101 Dunsanay Ct
- 38500 Paseo Padre Pkwy Unit 102
- 38500 Paseo Padre Pkwy Unit 215
- 38500 Paseo Padre Pkwy Unit 306
- 38239 Fremont Blvd
- 2755 Country Dr Unit 140
- 2755 Country Dr Unit 233
- 38061 Inez Ave
- 2579 Bishop Ave
- 38411 Dennis Ct
- 3552 Peralta Blvd
- 3353 Greenwood Dr
- 38184 Camden St
- 38190 Camden St
- 38178 Camden St
- 38181 Hastings Ct
- 38172 Camden St
- 38173 Hastings Ct
- 38189 Hastings Ct
- 3191 Eggers Dr
- 3175 Eggers Dr
- 3327 Owen Common
- 3323 Owen Common
- 3159 Eggers Dr
- 3319 Owen Common
- 38167 Hastings Ct
- 38166 Camden St
- 3315 Owen Common
- 3320 Howard Common
- 3311 Owen Common
- 3316 Howard Common
- 3307 Owen Common
