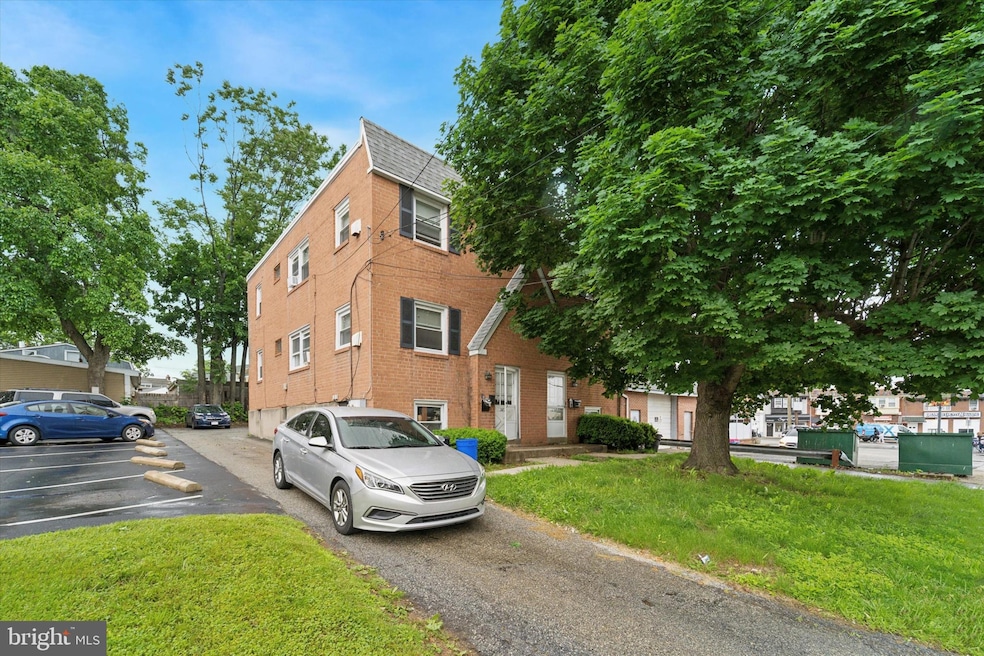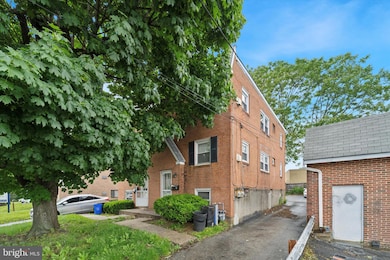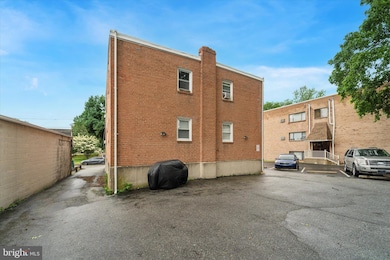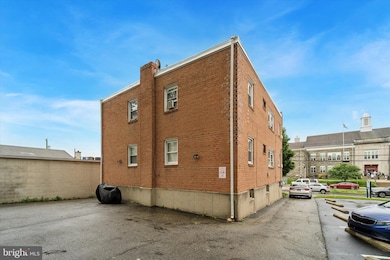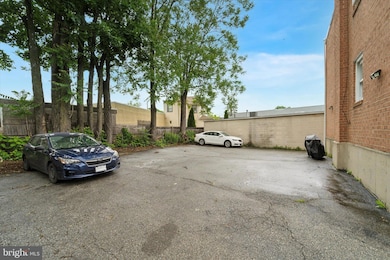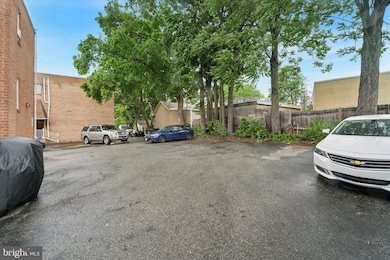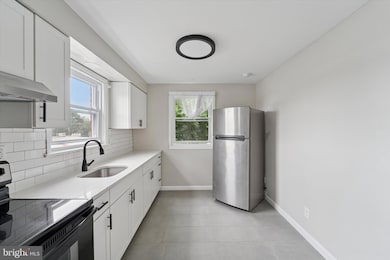
3819-3821 Garrett Rd Drexel Hill, PA 19026
Addingham NeighborhoodEstimated payment $3,631/month
Highlights
- Traditional Architecture
- 3-minute walk to Garrettford
- Hot Water Heating System
- Level Entry For Accessibility
About This Home
Open House Saturday 5/31 11am-1pm. Welcome to 3819-3821 Garrett Rd, a quadruplex (4 units) in Drexel Hill, PA. This is a rare and great opportunity to own a cash flowing investment property or live in one unit and rent out the others to reduce your expenses. All four units are set up the same with 1 bedroom, 1 bathroom, living room, and kitchen. The utilities are all separate so each unit pays their own expenses. There is a small parking lot behind the building with 4 parking spaces so each unit is assigned one parking space. Great location! Wawa is across the street and in walking distance of other shops and bars/restaurants. Pictures and video are only of the one vacant unit and the basement in 3821. The basement in 3819 is the same set up with each side having two heaters, two hot water heaters, and three electric panels. One unit is currently vacant and listed for rent for $1,295/mo. The other three units are currently rented at $1,245, $1,275, & $1,025.
Open House Schedule
-
Saturday, May 31, 202511:00 am to 1:00 pm5/31/2025 11:00:00 AM +00:005/31/2025 1:00:00 PM +00:00Add to Calendar
Property Details
Home Type
- Multi-Family
Est. Annual Taxes
- $8,853
Year Built
- Built in 1955
Lot Details
- 5,663 Sq Ft Lot
- Lot Dimensions are 50.10 x 107.00
Home Design
- Quadruplex
- Traditional Architecture
- Flat Roof Shape
- Brick Exterior Construction
- Concrete Perimeter Foundation
Interior Spaces
- 2,655 Sq Ft Home
- Basement Fills Entire Space Under The House
Parking
- 4 Open Parking Spaces
- 4 Parking Spaces
- Parking Lot
- 4 Assigned Parking Spaces
Accessible Home Design
- Level Entry For Accessibility
Schools
- Upper Darby Senior High School
Utilities
- Hot Water Heating System
- Natural Gas Water Heater
Listing and Financial Details
- Tax Lot 879-007
- Assessor Parcel Number 16-11-01064-00
Community Details
Overview
- 4 Units
Building Details
- 1 Vacant Unit
- Income includes apartment rentals
Map
Home Values in the Area
Average Home Value in this Area
Property History
| Date | Event | Price | Change | Sq Ft Price |
|---|---|---|---|---|
| 05/22/2025 05/22/25 | For Sale | $545,000 | -- | $205 / Sq Ft |
Similar Home in Drexel Hill, PA
Source: Bright MLS
MLS Number: PADE2090662
- 417 Burmont Rd
- 360 Edmonds Ave
- 460 Burmont Rd
- 506 Burmont Rd
- 333 Blanchard Rd
- 347 Abbey Terrace
- 320 Abbey Terrace
- 309 Edmonds Ave
- 320 Maple Ave
- 4049 Redden Rd
- 268 Burmont Rd
- 475 Harper Ave
- 419 Wilde Ave
- 480 Burnley Ln
- 241 Blanchard Rd
- 247 Burmont Rd
- 3726 Woodland Ave
- 505 Blythe Ave
- 228 Burmont Rd
- 628 Mason Ave
