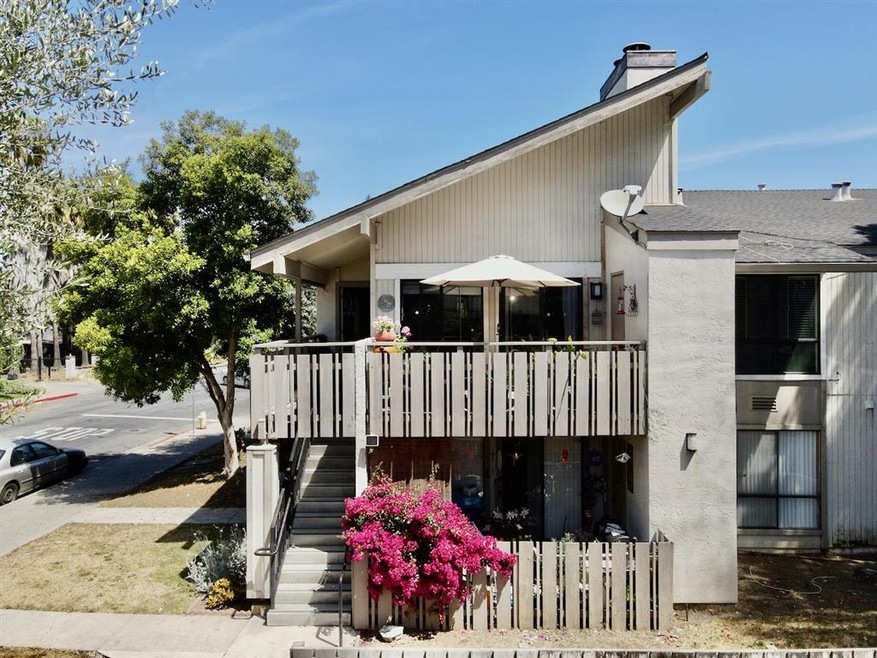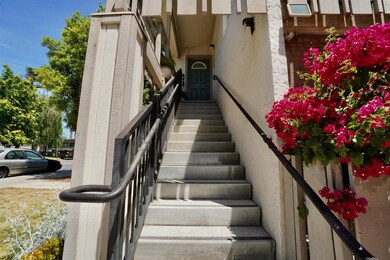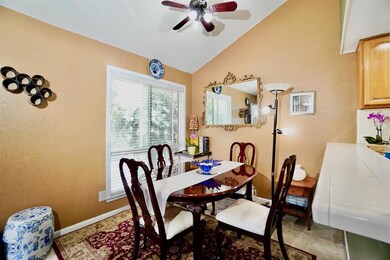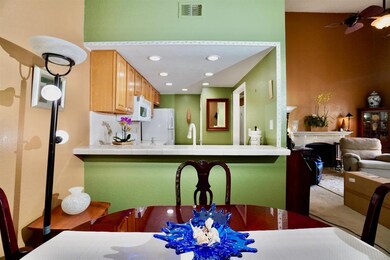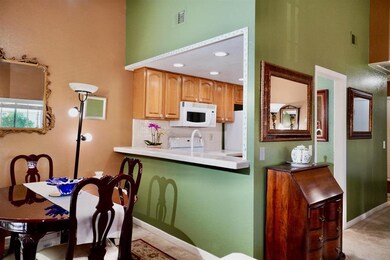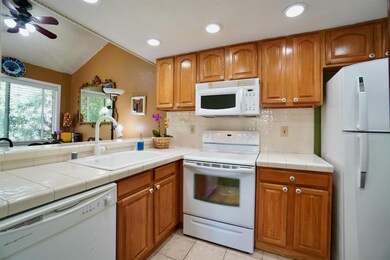
3819 7 Trees Blvd Unit 104 San Jose, CA 95111
Hillsdale NeighborhoodEstimated Value: $443,000 - $475,000
Highlights
- Private Pool
- Neighborhood Views
- Walk-In Closet
- Vaulted Ceiling
- Breakfast Area or Nook
- 4-minute walk to Solari Park
About This Home
As of August 2021Price reduction by the motivated seller! A rare opportunity for you to own a spacious condo at such an affordable price! Welcome to this charming condominium! It is an upstairs-end unit, one level, well kept. You can enjoy open space brought by the vaulted ceiling and breakfast bar in the dining area. A marble -wood burn fireplace with the wood mantel in the living room, the wood decorated ceiling in the master bedroom and hallway, walking closet, indoor laundry, utility room in the balcony. 6-panel doors in the master bedroom, bathroom, and closets. Rolled up summer shade by the stair. Easy access to all major freeways 101/87/85. Close to the public library, community center, grocery stores, plaza, etc. Come and see!
Last Listed By
Anh Tran
Pacificwide Real Estate & Mortgage License #01494384 Listed on: 05/04/2021
Property Details
Home Type
- Condominium
Est. Annual Taxes
- $5,735
Year Built
- 1980
Lot Details
- 741
HOA Fees
- $433 Monthly HOA Fees
Home Design
- Slab Foundation
- Composition Roof
Interior Spaces
- 746 Sq Ft Home
- 1-Story Property
- Vaulted Ceiling
- Wood Burning Fireplace
- Living Room with Fireplace
- Utility Room
- Washer and Dryer
- Carpet
- Neighborhood Views
Kitchen
- Breakfast Area or Nook
- Electric Oven
Bedrooms and Bathrooms
- 1 Bedroom
- Walk-In Closet
- 1 Full Bathroom
- Bathtub with Shower
Parking
- 1 Parking Space
- 1 Carport Space
- Assigned Parking
Pool
- Private Pool
Utilities
- Cooling System Mounted To A Wall/Window
- Forced Air Heating System
Community Details
Overview
- Association fees include electricity, insurance - common area, water / sewer
- Rancho Park HOA
Recreation
- Community Pool
Ownership History
Purchase Details
Home Financials for this Owner
Home Financials are based on the most recent Mortgage that was taken out on this home.Purchase Details
Home Financials for this Owner
Home Financials are based on the most recent Mortgage that was taken out on this home.Purchase Details
Home Financials for this Owner
Home Financials are based on the most recent Mortgage that was taken out on this home.Purchase Details
Purchase Details
Home Financials for this Owner
Home Financials are based on the most recent Mortgage that was taken out on this home.Similar Homes in San Jose, CA
Home Values in the Area
Average Home Value in this Area
Purchase History
| Date | Buyer | Sale Price | Title Company |
|---|---|---|---|
| Martin Patricia Crespo | $385,000 | Fidelity National Title Co | |
| Tran Huong T | $138,000 | Cornerstone Title Company | |
| Blackford Jason W | $110,000 | None Available | |
| Wells Fargo Bank National Association | $181,195 | None Available | |
| Aguilar Sandoval Marisol E | -- | North American Title Company | |
| Aguilar Sandoval Marisol E | $305,000 | North American Title Company |
Mortgage History
| Date | Status | Borrower | Loan Amount |
|---|---|---|---|
| Open | Martin Patricia Crespo | $215,000 | |
| Previous Owner | Tran Huong T | $168,000 | |
| Previous Owner | Tran Huong T | $92,000 | |
| Previous Owner | Tran Huong T | $110,400 | |
| Previous Owner | Blackford Jason | $123,000 | |
| Previous Owner | Blackford Jason W | $109,900 | |
| Previous Owner | Aguilar Sandoval Marisol E | $244,000 | |
| Previous Owner | Aguilar Sandoval Marisol E | $61,000 |
Property History
| Date | Event | Price | Change | Sq Ft Price |
|---|---|---|---|---|
| 08/09/2021 08/09/21 | Sold | $385,000 | -0.8% | $516 / Sq Ft |
| 07/10/2021 07/10/21 | Pending | -- | -- | -- |
| 06/08/2021 06/08/21 | Price Changed | $387,950 | -3.0% | $520 / Sq Ft |
| 06/03/2021 06/03/21 | For Sale | $399,950 | 0.0% | $536 / Sq Ft |
| 05/31/2021 05/31/21 | Pending | -- | -- | -- |
| 05/04/2021 05/04/21 | For Sale | $399,950 | +189.8% | $536 / Sq Ft |
| 09/03/2012 09/03/12 | Sold | $138,000 | +6.2% | $185 / Sq Ft |
| 07/25/2012 07/25/12 | Pending | -- | -- | -- |
| 07/20/2012 07/20/12 | For Sale | $130,000 | -- | $174 / Sq Ft |
Tax History Compared to Growth
Tax History
| Year | Tax Paid | Tax Assessment Tax Assessment Total Assessment is a certain percentage of the fair market value that is determined by local assessors to be the total taxable value of land and additions on the property. | Land | Improvement |
|---|---|---|---|---|
| 2024 | $5,735 | $400,554 | $200,277 | $200,277 |
| 2023 | $5,670 | $392,700 | $196,350 | $196,350 |
| 2022 | $5,556 | $385,000 | $192,500 | $192,500 |
| 2021 | $2,654 | $156,988 | $78,494 | $78,494 |
| 2020 | $2,542 | $155,380 | $77,690 | $77,690 |
| 2019 | $2,451 | $152,334 | $76,167 | $76,167 |
| 2018 | $2,446 | $149,348 | $74,674 | $74,674 |
| 2017 | $2,413 | $146,420 | $73,210 | $73,210 |
| 2016 | $2,288 | $143,550 | $71,775 | $71,775 |
| 2015 | $2,234 | $141,394 | $70,697 | $70,697 |
| 2014 | $2,149 | $138,626 | $69,313 | $69,313 |
Agents Affiliated with this Home
-

Seller's Agent in 2021
Anh Tran
Pacificwide Real Estate & Mortgage
(408) 460-9218
2 in this area
34 Total Sales
-
Alexanderr Ramos

Seller Co-Listing Agent in 2021
Alexanderr Ramos
Pacificwide Real Estate & Mortgage
(408) 398-4956
2 in this area
16 Total Sales
-
Robert Herzog

Buyer's Agent in 2021
Robert Herzog
Compass
(650) 804-8831
1 in this area
15 Total Sales
-

Seller's Agent in 2012
Thomas G. Nixon
Intero Real Estate Services
(858) 777-9533
2 in this area
42 Total Sales
-
Adam Santana

Buyer's Agent in 2012
Adam Santana
Santana Realty
(408) 531-1111
28 Total Sales
-
C
Buyer's Agent in 2012
Claudette Zacharia
Map
Source: MLSListings
MLS Number: ML81842198
APN: 497-03-004
- 3814 Seven Trees Blvd
- 95 Rancho Dr Unit C
- 13098 Water St
- 13015 Pfeifle Ave
- 497 Papaya Ct
- 211 Kenbrook Cir Unit CL
- 3441 Libra Ln
- 283 Kenbrook Cir
- 540 Cedro St
- 121 Kenbrook Cir
- 3162 Kenland Dr
- 4016 San Bernardino Way
- 3299 Column Ct
- 3293 Column Ct
- 523 Sieber Place
- 381 Kenbrook Cir
- 204 Santa Rosa Dr
- 572 Groth Dr
- 24 Kenbrook Cir
- 549 Groth Place
- 3819 7 Trees Blvd Unit 201
- 3819 7 Trees Blvd Unit 101
- 3819 7 Trees Blvd Unit 301
- 3819 7 Trees Blvd
- 3819 7 Trees Blvd Unit 209
- 3819 7 Trees Blvd Unit 208
- 3819 7 Trees Blvd Unit 207
- 3819 7 Trees Blvd Unit 206
- 3819 7 Trees Blvd Unit 205
- 3819 7 Trees Blvd Unit 204
- 3819 7 Trees Blvd Unit 203
- 3819 7 Trees Blvd Unit 202
- 3819 7 Trees Blvd Unit 201
- 3819 7 Trees Blvd Unit 112
- 3819 7 Trees Blvd Unit 111
- 3819 7 Trees Blvd Unit 110
- 3819 7 Trees Blvd Unit 109
- 3819 7 Trees Blvd Unit 108
- 3819 7 Trees Blvd Unit A107
- 3819 7 Trees Blvd Unit 106
