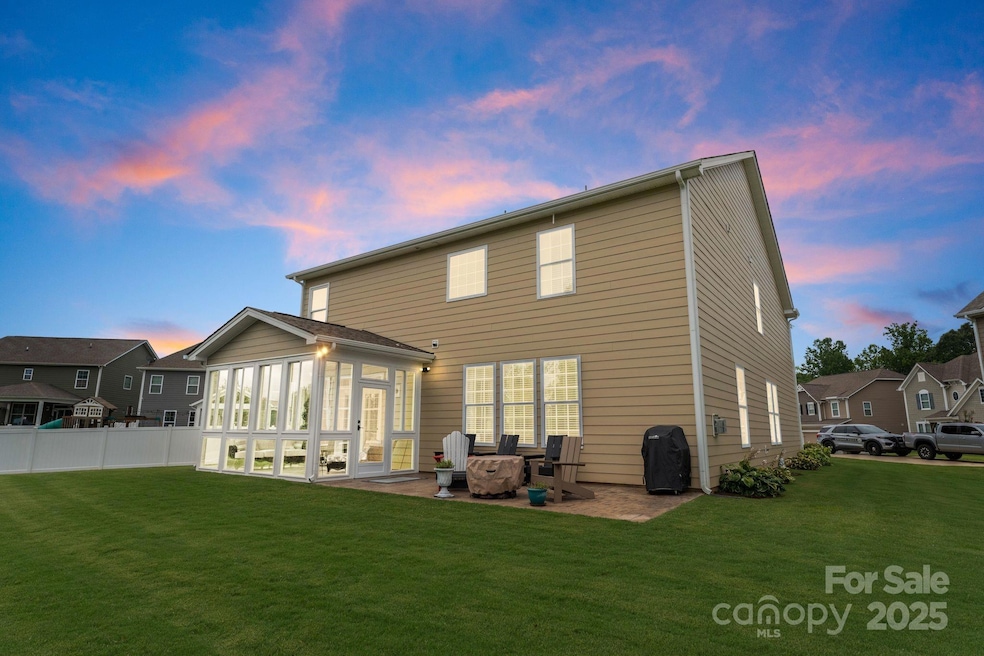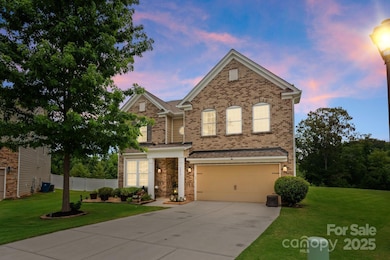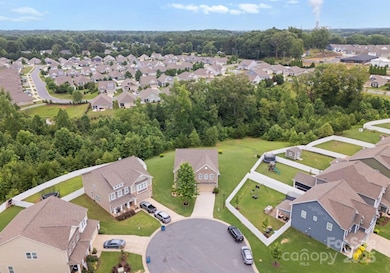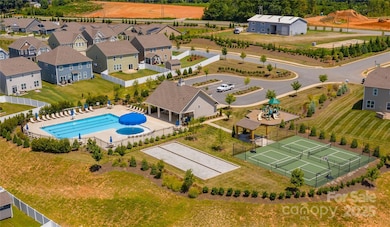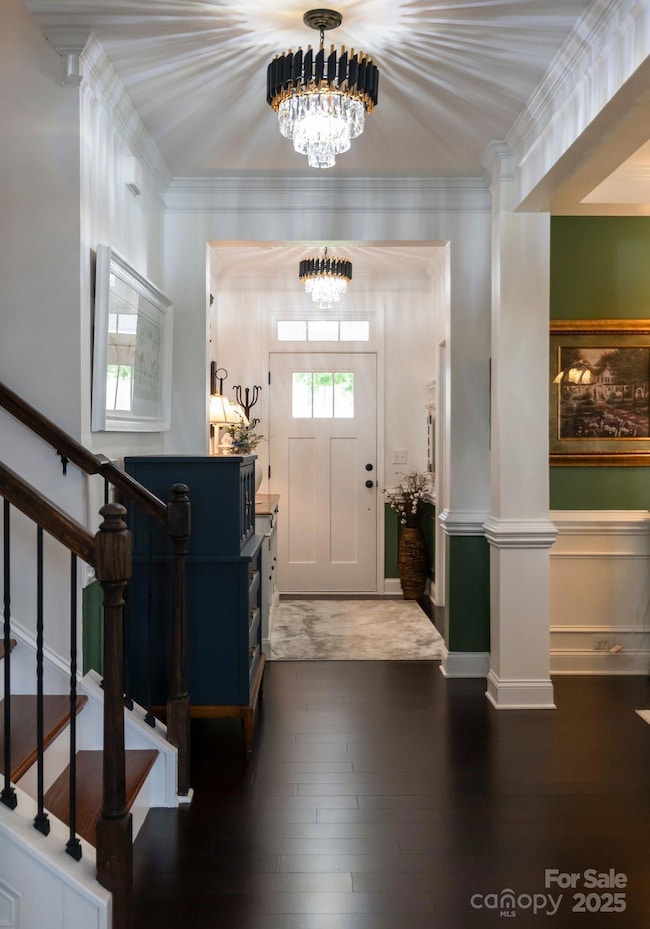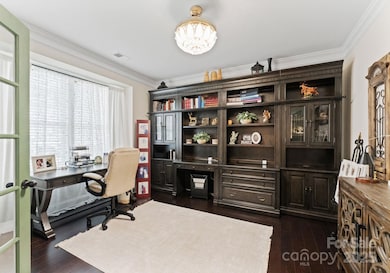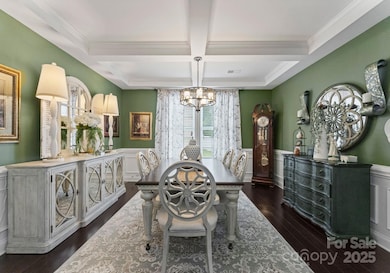
3819 Lake Breeze Dr Sherrills Ford, NC 28673
Estimated payment $3,052/month
Highlights
- Open Floorplan
- Wood Flooring
- Screened Porch
- Sherrills Ford Elementary School Rated A-
- Mud Room
- Community Pool
About This Home
This is arguably the best lot in Bridgewater, Sherrills Ford's sought after community! Complete with an updated primary bath, hardwood floors on both levels, and a 4 season covered porch. You can't beat this location within walking distance to restaurants and the pool. Immediately you will notice this home is appointed with tons of upgrades including wainscoting and large crown, as well as granite tops in kitchen and all baths. Being the largest floor plan you will find a formal dining room w/ coffered ceilings, 12' kitchen island, Office, In-law suit, and an expansive living area on both levels. Upstairs you will find a massive bonus space for hosting game nights or relaxing with the whole family. Also on the upper level are 2 bdrms sharing a full bath, laundry, as well as a wide open master suite boasting a fully renovated bath. This house is a entertainers dream not to mention the paver patio, enclosed porch, and massive yard for hosting and enjoying the wonderful NC weather!
Listing Agent
EXP Realty LLC Mooresville Brokerage Email: stephenpiercelkn@gmail.com License #288431 Listed on: 07/18/2025

Open House Schedule
-
Saturday, July 19, 20251:00 to 3:00 pm7/19/2025 1:00:00 PM +00:007/19/2025 3:00:00 PM +00:00Add to Calendar
Home Details
Home Type
- Single Family
Est. Annual Taxes
- $2,294
Year Built
- Built in 2017
Lot Details
- Cul-De-Sac
- Level Lot
- Property is zoned PD-CD
HOA Fees
- $92 Monthly HOA Fees
Parking
- 2 Car Garage
- Driveway
Home Design
- Slab Foundation
- Stone Veneer
- Hardboard
Interior Spaces
- 2-Story Property
- Open Floorplan
- Wired For Data
- Mud Room
- Entrance Foyer
- Living Room with Fireplace
- Screened Porch
- Pull Down Stairs to Attic
Kitchen
- Double Oven
- Gas Oven
- Gas Cooktop
- Microwave
- Dishwasher
- Kitchen Island
- Disposal
Flooring
- Wood
- Tile
Bedrooms and Bathrooms
- 4 Bedrooms
- Split Bedroom Floorplan
- Walk-In Closet
- Garden Bath
Outdoor Features
- Patio
Schools
- Sherrills Ford Elementary School
- Mill Creek Middle School
- Bandys High School
Utilities
- Forced Air Zoned Heating and Cooling System
- Heat Pump System
- Heating System Uses Natural Gas
- Underground Utilities
- Cable TV Available
Listing and Financial Details
- Assessor Parcel Number 4607167498580000
Community Details
Overview
- Red Rock Management Association
- Bridgewater At Sherrills Ford Subdivision
- Mandatory home owners association
Amenities
- Picnic Area
Recreation
- Tennis Courts
- Sport Court
- Indoor Game Court
- Recreation Facilities
- Community Playground
- Community Pool
Map
Home Values in the Area
Average Home Value in this Area
Tax History
| Year | Tax Paid | Tax Assessment Tax Assessment Total Assessment is a certain percentage of the fair market value that is determined by local assessors to be the total taxable value of land and additions on the property. | Land | Improvement |
|---|---|---|---|---|
| 2024 | $2,294 | $465,800 | $41,000 | $424,800 |
| 2023 | $2,247 | $325,200 | $41,000 | $284,200 |
| 2022 | $2,293 | $325,200 | $41,000 | $284,200 |
| 2021 | $2,293 | $325,200 | $41,000 | $284,200 |
| 2020 | $2,293 | $325,200 | $41,000 | $284,200 |
| 2019 | $2,293 | $325,200 | $0 | $0 |
| 2018 | $2,191 | $319,900 | $37,500 | $282,400 |
| 2017 | $40 | $0 | $0 | $0 |
Property History
| Date | Event | Price | Change | Sq Ft Price |
|---|---|---|---|---|
| 07/18/2025 07/18/25 | For Sale | $500,000 | -- | $158 / Sq Ft |
Purchase History
| Date | Type | Sale Price | Title Company |
|---|---|---|---|
| Special Warranty Deed | $334,000 | None Available |
Mortgage History
| Date | Status | Loan Amount | Loan Type |
|---|---|---|---|
| Open | $258,000 | New Conventional | |
| Closed | $266,916 | New Conventional |
Similar Homes in Sherrills Ford, NC
Source: Canopy MLS (Canopy Realtor® Association)
MLS Number: 4281057
APN: 4607167498580000
- 3835 Norman View Dr
- 0 Chevlot Hills Rd
- 7850 Fountaingrass Ln
- 3915 Chevlot Hills Rd
- 7950 Mocassin Dr
- 3565 Big Timber Dr
- 4161 Slanting Bridge Rd
- 3828 Yorkshire Place
- 4155 Slanting Bridge Rd
- 8177 Sheffield Dr
- 4115 Cascade St
- 4243 Candlewood Dr Unit 9
- 4251 Candlewood Dr
- 4251 Slanting Bridge Rd
- 4257 Candlewood Dr Unit 7
- 7882 Iron Rd
- 4265 Candlewood Dr
- 3610 Whitney Way Unit 2
- 4278 Harbor Ln
- 4271 Candlewood Dr
- 7836 Sawgrass Ln
- 3705 Norman View Dr
- 3849 Hayden Ln
- 3845 Hayden Ln Unit Salisbury
- 3853 Hayden Ln Unit Litchfield
- 4306 Reed Creek Dr Unit 51
- 4000 Revere Blvd
- 7886 Iron Rd
- 4172 Steel Way
- 4180 Steel Way
- 4194 Steel Way
- 4196 Steel Way Unit 143
- 4208 Steel Way
- 4455 Reed Creek Dr Unit 305
- 4455 Reed Creek Dr Unit 104
- 4455 Reed Creek Dr Unit 307
- 4455 Reed Creek Dr Unit 308
- 8435 Jane Dr Unit Newton
- 8435 Jane Dr Unit Maywood
- 6821 Ingleside Dr
